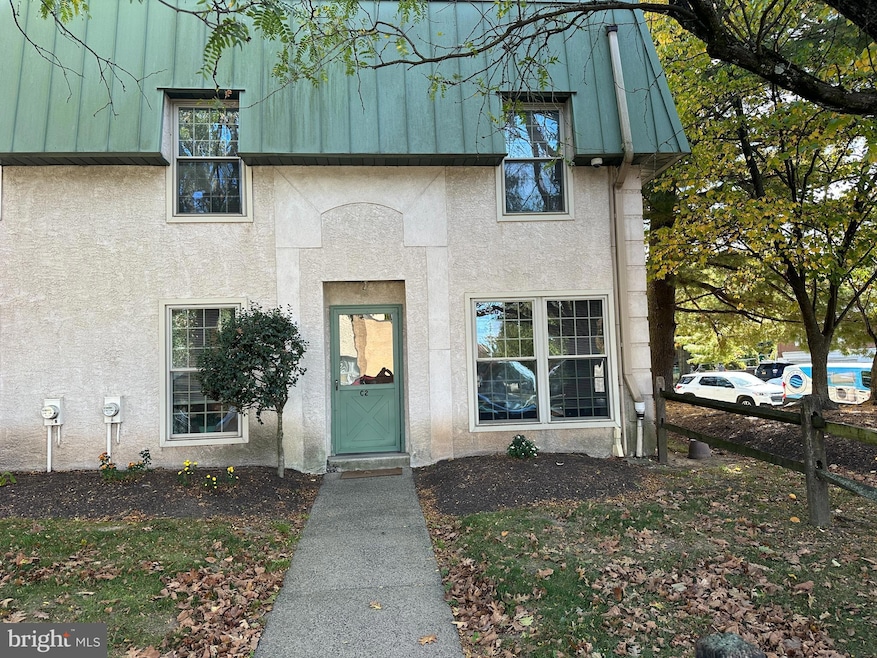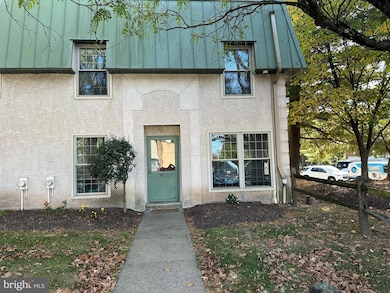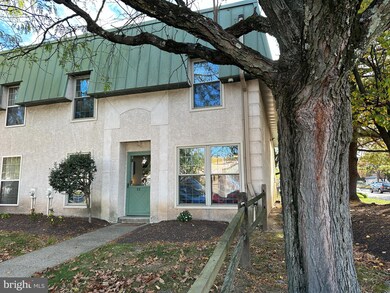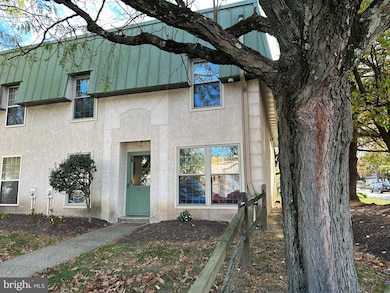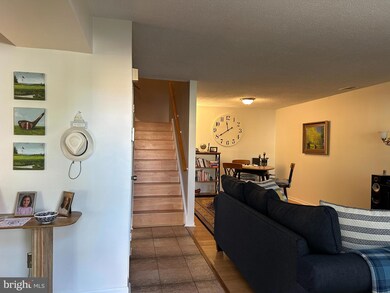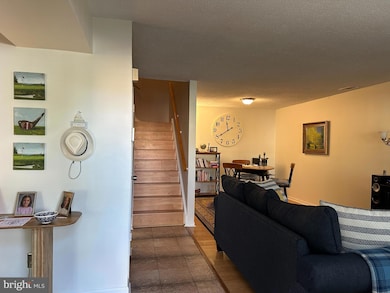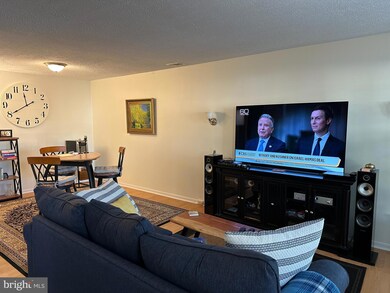441 Tomlinson Rd Unit C2 Philadelphia, PA 19116
Somerton NeighborhoodHighlights
- Open Floorplan
- Corner Lot
- Tankless Water Heater
- Contemporary Architecture
- Community Pool
- Ceramic Tile Flooring
About This Home
End Unit Townhouse offer for Rent in Somerton Neighborhood in Philadelphia.
Bright, Sunny, Open Floor Plan on the corner of Ferndale Ave and Tomlinson Rd.
Two Large Bedrooms on the Second Floor with Full Hallway Bath and Large Master Bedroom Walk-In Closet
with Laminate Flooring. Ceramic Tile in the Hall Bath. Open First Floor Plan with Combo Living/Dining Area and Flex Space next to a Pocket Door Powder Room. Full Kitchen with Gas Cooking, Small Pantry, and Laundry Room. Gas Heat and Cooking. Water, Sewer and use of Condo Pool and Parking included in the rent. No association fees as the owner pays. Low cost to heat and cool with Energy Efficient Windows.
Pets Allowed on a case by case basis.
Townhouse Details
Home Type
- Townhome
Est. Annual Taxes
- $1,923
Year Built
- Built in 1993
Lot Details
- 1,307 Sq Ft Lot
- North Facing Home
- Split Rail Fence
- Property is in average condition
HOA Fees
- $290 Monthly HOA Fees
Home Design
- Contemporary Architecture
- Entry on the 1st floor
- Slab Foundation
- Shingle Roof
- Stucco
Interior Spaces
- 1,169 Sq Ft Home
- Property has 2 Levels
- Open Floorplan
- Double Hung Windows
- Casement Windows
- Combination Dining and Living Room
Kitchen
- Gas Oven or Range
- Self-Cleaning Oven
- Built-In Range
- Built-In Microwave
- Dishwasher
- Disposal
Flooring
- Laminate
- Ceramic Tile
Bedrooms and Bathrooms
- 2 Bedrooms
- Walk-in Shower
Laundry
- Laundry on main level
- Gas Dryer
- Washer
Parking
- 2 Open Parking Spaces
- 2 Parking Spaces
- Lighted Parking
- Paved Parking
- On-Street Parking
- Parking Lot
- Parking Permit Included
Schools
- George Washington High School
Utilities
- Forced Air Heating and Cooling System
- Back Up Gas Heat Pump System
- Vented Exhaust Fan
- 100 Amp Service
- Tankless Water Heater
- Natural Gas Water Heater
- Cable TV Available
Additional Features
- Energy-Efficient Windows
- Exterior Lighting
Listing and Financial Details
- Residential Lease
- Security Deposit $4,300
- Tenant pays for cable TV, electricity, gas, heat, hot water, internet
- The owner pays for association fees, management
- Rent includes lawn service, parking, pool maintenance, sewer, taxes, trash removal, water
- No Smoking Allowed
- 12-Month Min and 36-Month Max Lease Term
- Available 11/15/25
- Assessor Parcel Number 88-8582768
Community Details
Overview
- Association fees include pool(s), common area maintenance, exterior building maintenance, lawn maintenance, snow removal, trash, water, sewer, parking fee
- Huntingdon Hills Condominium Condos
- Huntingdon Hills Community
- Somerton Subdivision
Recreation
- Community Pool
Pet Policy
- No Pets Allowed
Map
Source: Bright MLS
MLS Number: PAPH2552060
APN: 888582768
- 441 Tomlinson Rd Unit F6
- 11022 Ferndale St
- 11012 Audubon Ave
- 509 Larkspur St
- 375 Avon St
- 10752 Jeanes St
- 412 Avon Place
- 11715 Jeanes St
- 10665 Halstead St
- 433 Regina St
- 813 Piermont St
- 807 Larkspur St
- 133 Gardner St
- 818 Burgess St
- 11722 Audubon Ave
- 825 Delray St
- 118 Rennard Place
- 770 Selmer Rd
- 148 Rennard St
- 115 Gardner St
- 371 Avon St Unit 2
- 10900-10960 Bustleton Ave
- 10722 Gifford Ave Unit 2
- 413 Parlin Place
- 682 Rennard St
- 11023 Greiner Rd
- 419 Densmore Rd
- 10201 Bustleton Ave Unit A1
- 224 Robina St Unit 2ND FLOOR
- 203 Alnus St Unit 2 - Second Floor
- 10018 Jeanes St Unit 10018 jeanes st, apt 1
- 450 W Byberry Rd
- 851 Red Lion Rd
- 717 Red Lion Rd Unit 2
- 717 Red Lion Rd Unit 1
- 290 Byberry Rd Unit 2
- 600 Red Lion Rd
- 13071 Cardella Place Unit 1ST FLOOR
- 13087 Blakeslee Dr Unit 1ST FLOOR
- 10101 Northeast Ave
