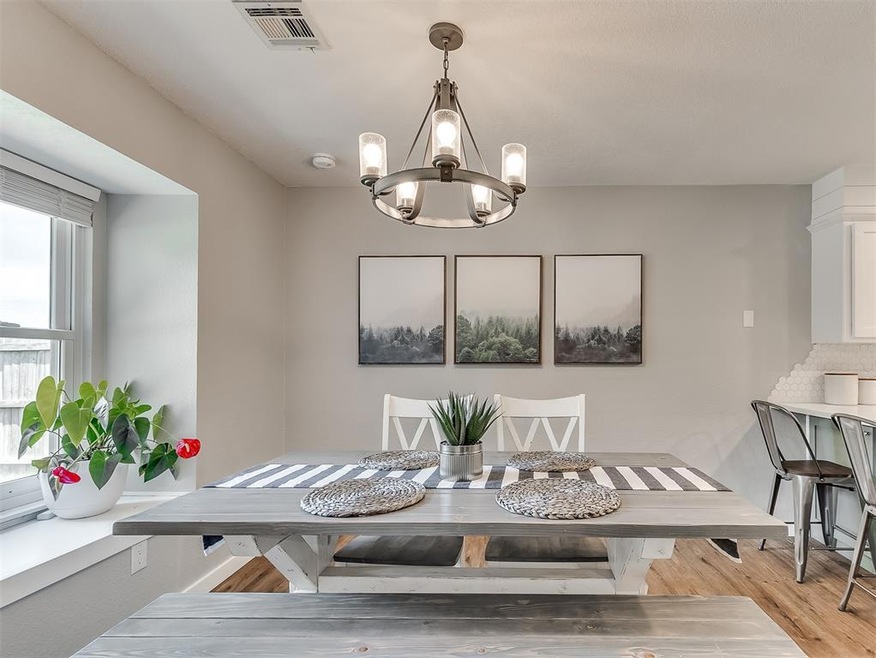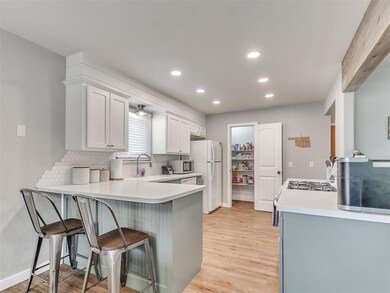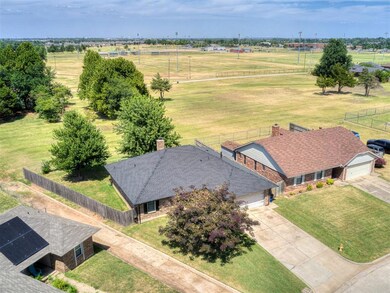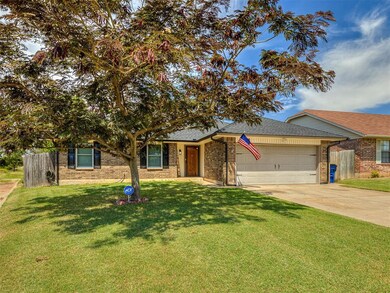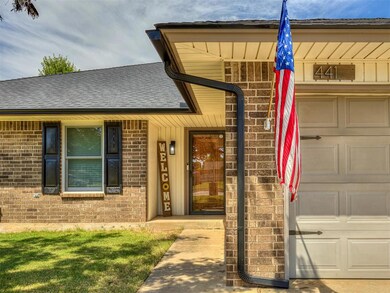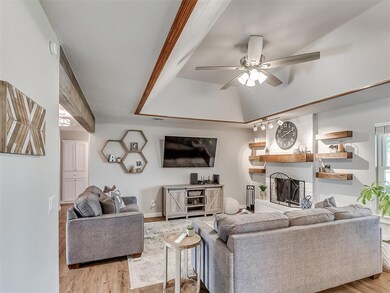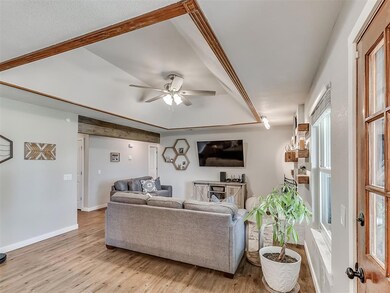
441 W Crooked Branch Way Mustang, OK 73064
Highlights
- Traditional Architecture
- Covered patio or porch
- Interior Lot
- Mustang Centennial Elementary School Rated A
- 2 Car Attached Garage
- Double Pane Windows
About This Home
As of December 2023SELLERS OFFERING $2,000 BUYERS CREDIT AT CLOSING!!! This is the one you've been looking for. Nothing but charm and elegance in this 3 bed, 2 bath, 2 car garage pop of sunshine. Subtle modern farmhouse touches throughout starting with the living room. Gorgeous wood beams, vaulted ceiling and handmade fireplace mantle and floating shelves featuring additional storage. Open flow into a kitchen that is simply elegant & refreshing; with modern colors, bright recessed lighting and a honeycomb backsplash. Kitchen also includes a gas stovetop and pantry. This home is inviting, clean and well-maintained all the way through. Large utility room, extra storage in hallway and laundry. New roof, windows and flooring, new doors and trim too. Bonuses include exterior security cameras, storm shelter, guttering and a covered patio. Such a peaceful backyard; backyard grass is from hall of fame softball stadium, and property backs up to Wild Horse park. Close proximity to walking trails, pond, dog park, disc golf, softball/baseball/soccer fields, children’s playground and community pool. Additionally the library and community gym are in the same complex. Quick access to Mustang Rd or Highway 152 for shopping and local restaurants. DO NOT WAIT. Come check it out before it's gone.
Home Details
Home Type
- Single Family
Est. Annual Taxes
- $1,605
Year Built
- Built in 1994
Lot Details
- 7,383 Sq Ft Lot
- South Facing Home
- Fenced
- Interior Lot
Parking
- 2 Car Attached Garage
- Driveway
Home Design
- Traditional Architecture
- Dallas Architecture
- Brick Exterior Construction
- Slab Foundation
- Composition Roof
Interior Spaces
- 1,522 Sq Ft Home
- 1-Story Property
- Ceiling Fan
- Fireplace Features Masonry
- Double Pane Windows
- Window Treatments
- Inside Utility
- Laundry Room
Kitchen
- Gas Oven
- Gas Range
- Free-Standing Range
- Microwave
- Dishwasher
- Wood Stained Kitchen Cabinets
- Disposal
Flooring
- Carpet
- Laminate
- Tile
Bedrooms and Bathrooms
- 3 Bedrooms
- 2 Full Bathrooms
Outdoor Features
- Covered patio or porch
- Rain Gutters
Schools
- Mustang Centennial Elementary School
- Mustang Middle School
- Mustang High School
Utilities
- Central Heating and Cooling System
- Water Heater
- High Speed Internet
- Cable TV Available
Listing and Financial Details
- Legal Lot and Block 2 / 13
Ownership History
Purchase Details
Home Financials for this Owner
Home Financials are based on the most recent Mortgage that was taken out on this home.Purchase Details
Home Financials for this Owner
Home Financials are based on the most recent Mortgage that was taken out on this home.Purchase Details
Purchase Details
Purchase Details
Home Financials for this Owner
Home Financials are based on the most recent Mortgage that was taken out on this home.Purchase Details
Purchase Details
Purchase Details
Purchase Details
Purchase Details
Similar Homes in Mustang, OK
Home Values in the Area
Average Home Value in this Area
Purchase History
| Date | Type | Sale Price | Title Company |
|---|---|---|---|
| Warranty Deed | $240,000 | Chicago Title | |
| Warranty Deed | $155,000 | Old Republic Title | |
| Interfamily Deed Transfer | -- | None Available | |
| Warranty Deed | $121,000 | Ort | |
| Warranty Deed | $118,000 | The Oklahoma City Abstract & | |
| Warranty Deed | -- | -- | |
| Warranty Deed | $75,800 | -- | |
| Warranty Deed | $6,500 | -- | |
| Warranty Deed | -- | -- | |
| Warranty Deed | $60,000 | -- |
Mortgage History
| Date | Status | Loan Amount | Loan Type |
|---|---|---|---|
| Open | $245,160 | VA | |
| Previous Owner | $156,800 | VA | |
| Previous Owner | $90,747 | New Conventional | |
| Previous Owner | $94,400 | New Conventional |
Property History
| Date | Event | Price | Change | Sq Ft Price |
|---|---|---|---|---|
| 12/12/2023 12/12/23 | Sold | $240,000 | -3.8% | $158 / Sq Ft |
| 11/09/2023 11/09/23 | Pending | -- | -- | -- |
| 10/21/2023 10/21/23 | Price Changed | $249,500 | -0.2% | $164 / Sq Ft |
| 09/12/2023 09/12/23 | For Sale | $250,000 | 0.0% | $164 / Sq Ft |
| 09/01/2023 09/01/23 | Pending | -- | -- | -- |
| 08/30/2023 08/30/23 | For Sale | $250,000 | +62.9% | $164 / Sq Ft |
| 03/29/2019 03/29/19 | Sold | $153,500 | -1.0% | $101 / Sq Ft |
| 02/25/2019 02/25/19 | Pending | -- | -- | -- |
| 02/07/2019 02/07/19 | For Sale | $155,000 | -- | $102 / Sq Ft |
Tax History Compared to Growth
Tax History
| Year | Tax Paid | Tax Assessment Tax Assessment Total Assessment is a certain percentage of the fair market value that is determined by local assessors to be the total taxable value of land and additions on the property. | Land | Improvement |
|---|---|---|---|---|
| 2024 | $1,605 | $23,230 | $1,800 | $21,430 |
| 2023 | $1,605 | $17,089 | $1,800 | $15,289 |
| 2022 | $1,574 | $16,591 | $1,800 | $14,791 |
| 2021 | $1,532 | $16,108 | $1,800 | $14,308 |
| 2020 | $1,557 | $16,268 | $1,800 | $14,468 |
| 2019 | $1,608 | $15,763 | $1,800 | $13,963 |
| 2018 | $1,565 | $15,012 | $1,800 | $13,212 |
| 2017 | $1,562 | $15,160 | $1,800 | $13,360 |
| 2016 | $1,527 | $14,851 | $1,800 | $13,051 |
| 2015 | $1,438 | $14,089 | $1,800 | $12,289 |
| 2014 | $1,438 | $13,847 | $1,440 | $12,407 |
Agents Affiliated with this Home
-
K
Seller's Agent in 2023
Karlye Kramer
SERV. Realty
(405) 646-0444
1 in this area
47 Total Sales
-

Seller Co-Listing Agent in 2023
Jennifer Ingle
SERV. Realty
(405) 209-1767
4 in this area
446 Total Sales
-

Seller's Agent in 2019
Marilyn Van Aken
McGraw REALTORS (BO)
(405) 306-3631
16 Total Sales
-

Buyer's Agent in 2019
Jeanie Studer
Coldwell Banker Select
(405) 205-3831
1 in this area
9 Total Sales
Map
Source: MLSOK
MLS Number: 1078245
APN: 090006543
- 425 W Crooked Branch Way
- 539 W Chickasaw Court Way
- 442 W Apple Branch Way
- 712 N Cherokee Way
- 302 W Branches Way
- 438 W Strasburg Way
- 704 N Geronimo Way
- 501 N Cherokee Way
- 601 N Chisholm Trail Way
- 606 N Pine Branch Way
- 531 W Shadow Ridge Way
- 539 W Shadow Ridge Way
- 543 W Shadow Ridge Way
- 717 W Cabillo Way
- 602 W Shadow Ridge Way
- 809 W Cabillo Way
- 0 N Mustang Rd
- 0 N Mustang Rd
- 101 N Shady Court Way
- 312 N Sam Houston
