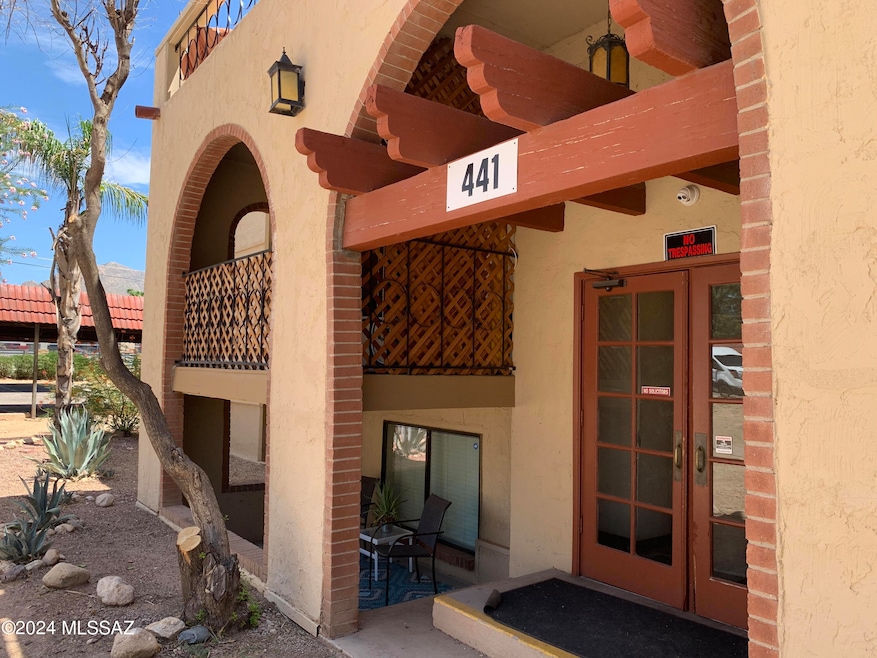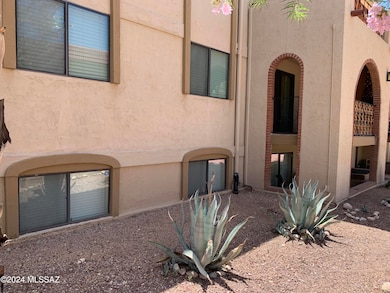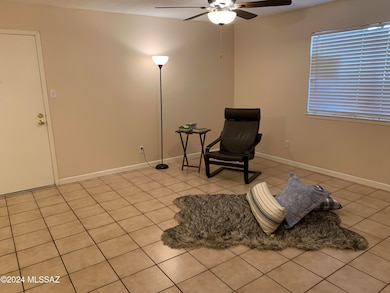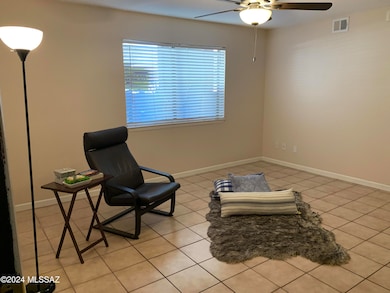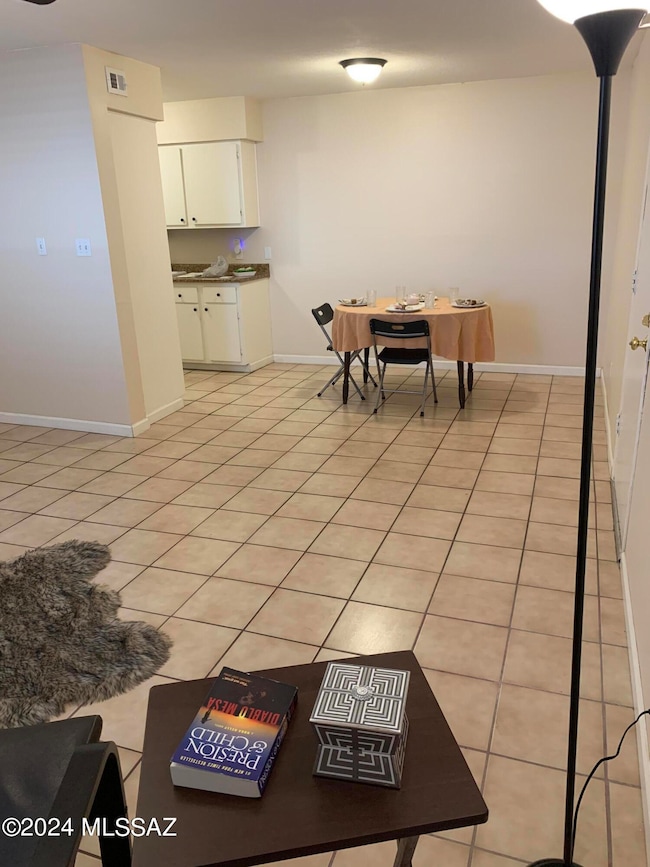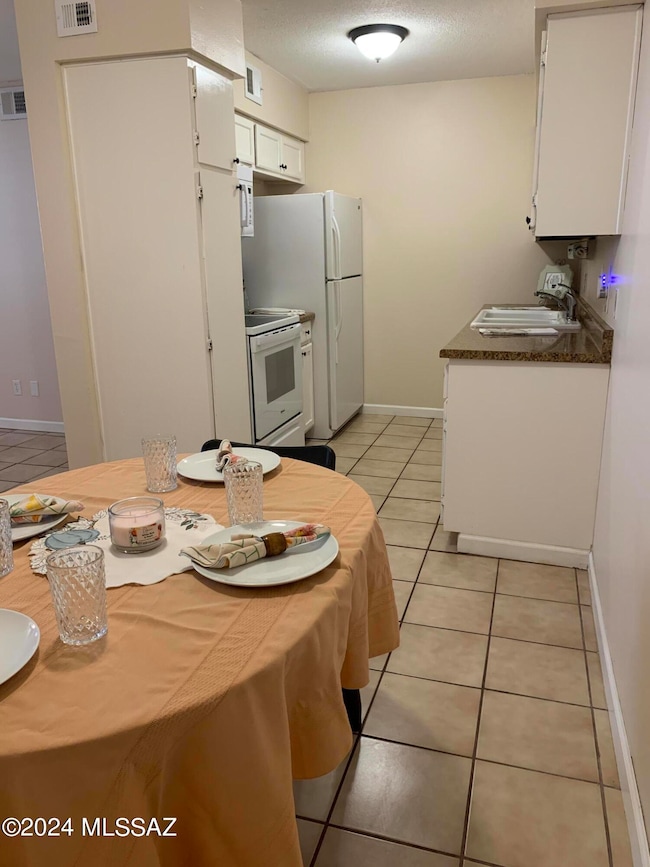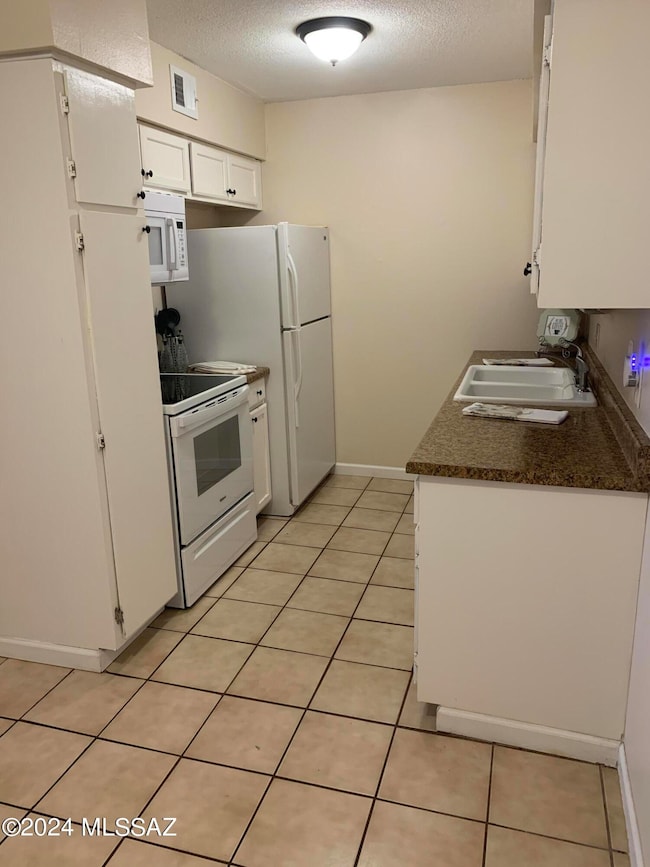441 W Yucca Ct Unit 201 Tucson, AZ 85704
Estimated payment $1,056/month
Highlights
- Private Pool
- Clubhouse
- Corner Lot
- Cross Middle School Rated A-
- Mediterranean Architecture
- Great Room
About This Home
Centrally located, this 2 bed/1 bath condo is close to shopping, restaurants, the bus line, U of A, Pima College, downtown, and the I-10 freeway. The primary bedroom is light and bright, with 2 windows, an oversized walk-in closet, and storage space. Modern ceiling fans in bedrooms and living room. The bathroom is nicely updated. The kitchen appliances and window blinds stay. Ceramic tile throughout. Covered patio. This corner, ground-level unit stays warm in winter and cool in summer. The assigned covered parking space, swimming pools and laundry room are all very near the unit. This 17-acre community has room to roam with sidewalks, 2 pools and a clubhouse. HOA dues cover gas, water, trash, pest control, landscaping, exterior and common area maintenance, and roof. Take a look today!
Property Details
Home Type
- Condominium
Est. Annual Taxes
- $588
Year Built
- Built in 1972
Lot Details
- Lot includes common area
- Desert faces the front and back of the property
- West Facing Home
- East or West Exposure
- Wrought Iron Fence
- Block Wall Fence
- Chain Link Fence
- Landscaped with Trees
HOA Fees
- $410 Monthly HOA Fees
Home Design
- Mediterranean Architecture
- Entry on the 1st floor
- Frame With Stucco
- Frame Construction
- Built-Up Roof
- Lead Paint Disclosure
Interior Spaces
- 912 Sq Ft Home
- 3-Story Property
- Ceiling Fan
- Double Pane Windows
- Window Treatments
- Great Room
- Dining Area
- Storage
- Laundry Room
- Ceramic Tile Flooring
- Pest Guard System
Kitchen
- Electric Range
- Recirculated Exhaust Fan
- Microwave
- Dishwasher
- Disposal
Bedrooms and Bathrooms
- 2 Bedrooms
- Walk-In Closet
- 1 Full Bathroom
- Bathtub and Shower Combination in Primary Bathroom
- Exhaust Fan In Bathroom
Parking
- Detached Garage
- 1 Carport Space
Outdoor Features
- Private Pool
- Covered Patio or Porch
Schools
- Walker Elementary School
- La Cima Middle School
- Amphitheater High School
Utilities
- Forced Air Heating and Cooling System
- Heating System Uses Natural Gas
- Gas Available
- Natural Gas Water Heater
- High Speed Internet
- Cable TV Available
Additional Features
- No Interior Steps
- Energy-Efficient Lighting
Community Details
Overview
- Front Yard Maintenance
- Secondary HOA Phone (520) 229-9646
- On-Site Maintenance
- Maintained Community
- The community has rules related to covenants, conditions, and restrictions, deed restrictions
Amenities
- Clubhouse
- Recreation Room
- Laundry Facilities
Recreation
- Community Pool
- Park
- Trails
Security
- Carbon Monoxide Detectors
Map
Home Values in the Area
Average Home Value in this Area
Tax History
| Year | Tax Paid | Tax Assessment Tax Assessment Total Assessment is a certain percentage of the fair market value that is determined by local assessors to be the total taxable value of land and additions on the property. | Land | Improvement |
|---|---|---|---|---|
| 2025 | $637 | $4,385 | -- | -- |
| 2024 | $610 | $4,176 | -- | -- |
| 2023 | $588 | $3,978 | $0 | $0 |
| 2022 | $565 | $3,788 | $0 | $0 |
| 2021 | $551 | $3,436 | $0 | $0 |
| 2020 | $542 | $3,436 | $0 | $0 |
| 2019 | $526 | $3,456 | $0 | $0 |
| 2018 | $507 | $2,968 | $0 | $0 |
| 2017 | $498 | $2,968 | $0 | $0 |
| 2016 | $465 | $2,827 | $0 | $0 |
| 2015 | $435 | $2,952 | $0 | $0 |
Property History
| Date | Event | Price | List to Sale | Price per Sq Ft | Prior Sale |
|---|---|---|---|---|---|
| 09/26/2025 09/26/25 | Price Changed | $113,000 | -3.4% | $124 / Sq Ft | |
| 03/18/2025 03/18/25 | Price Changed | $117,000 | -4.5% | $128 / Sq Ft | |
| 09/19/2024 09/19/24 | Price Changed | $122,500 | -2.0% | $134 / Sq Ft | |
| 08/19/2024 08/19/24 | For Sale | $125,000 | +363.0% | $137 / Sq Ft | |
| 09/12/2014 09/12/14 | Sold | $27,000 | 0.0% | $30 / Sq Ft | View Prior Sale |
| 08/13/2014 08/13/14 | Pending | -- | -- | -- | |
| 03/26/2014 03/26/14 | For Sale | $27,000 | -- | $30 / Sq Ft |
Purchase History
| Date | Type | Sale Price | Title Company |
|---|---|---|---|
| Cash Sale Deed | $27,000 | Stewart Title & Trust | |
| Cash Sale Deed | $27,000 | Stewart Title & Trust | |
| Warranty Deed | $90,000 | Longt | |
| Joint Tenancy Deed | $35,000 | -- | |
| Deed | $33,900 | Lawyers Title Of Arizona Inc |
Mortgage History
| Date | Status | Loan Amount | Loan Type |
|---|---|---|---|
| Previous Owner | $65,000 | New Conventional | |
| Previous Owner | $28,000 | FHA | |
| Closed | $5,000 | No Value Available |
Source: MLS of Southern Arizona
MLS Number: 22420432
APN: 102-15-1320
- 441 W Yucca Ct Unit 206
- 471 W Yucca Ct Unit 313
- 461 W Yucca Ct Unit 309
- 461 W Yucca Ct Unit 305
- 6352 N Barcelona Ln Unit 110
- 6352 N Barcelona Ln Unit 106
- 6322 N Barcelona Ln Unit 521
- 6321 N Barcelona Ct Unit 901
- 6321 N Barcelona Ct Unit 904
- 6321 N Barcelona Ct Unit 903
- 6365 N Barcelona Ln Unit 422
- 6301 N Barcelona Ct Unit 1010
- 6301 N Barcelona Ct Unit 1006
- 6301 N Barcelona Ct Unit 1001
- 6325 N Barcelona Ln Unit 711
- 6216 N Saguaro Post Place
- 6205 N Saguaro Post Place
- 6161 N Integrity Dr
- 6104 N Reliance Dr
- 6070 N Panorama Park Dr
- 461 W Yucca Ct Unit 312
- 6312 N Barcelona Ln
- 444 W Orange Grove Rd
- 6200 N Oracle Rd
- 11 E Orange Grove Rd
- 750 W Orange Grove Rd
- 6112 N Reliance Dr
- 513 W Panorama Rd
- 951 W Orange Grove Rd
- 113 E Calle Zavala
- 5921 N Oracle Rd
- 953 W Palma de Pina
- 5770 N Williams Dr
- 6525 N Shadow Bluff Dr
- 502 E Deone Cir
- 7040 N Montecatina Dr
- 5520 N Bonita Place
- 5829 N Escondido Ln Unit 2
- 1777 W Orange Grove Rd
- 5233 N 1st Ave
