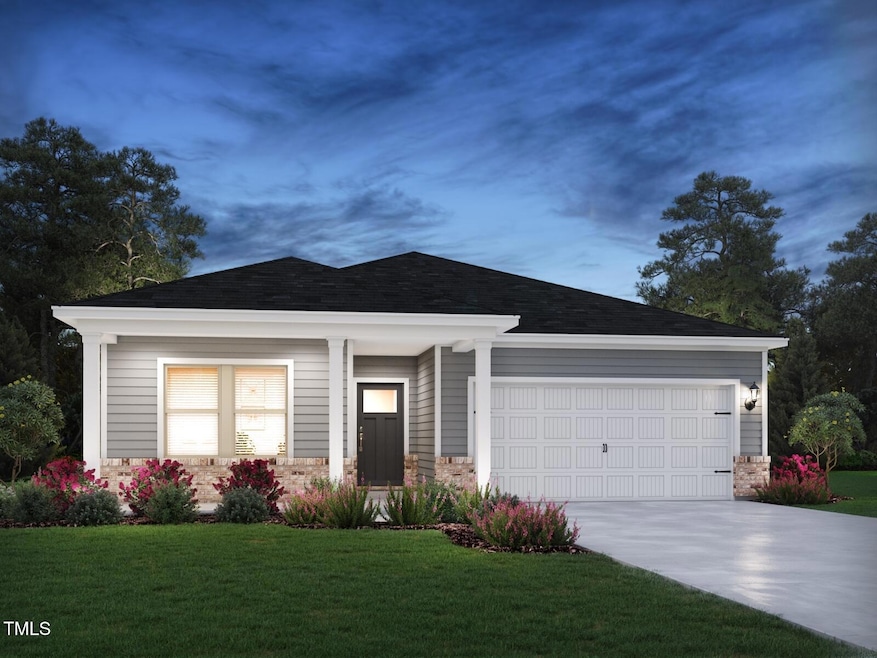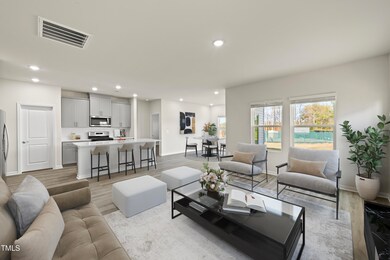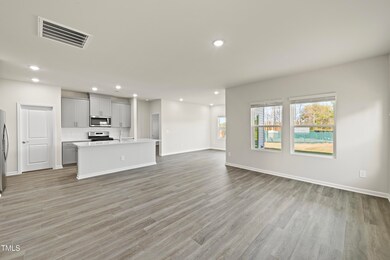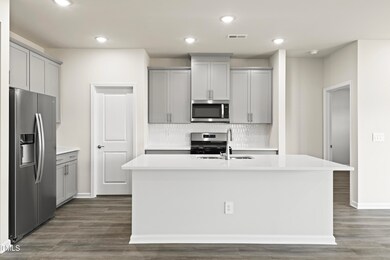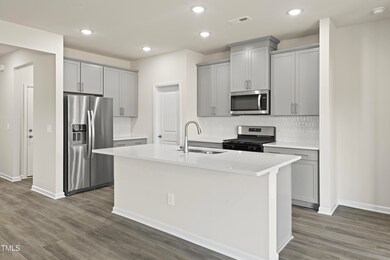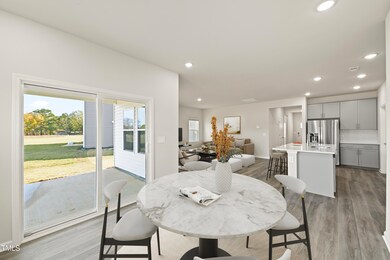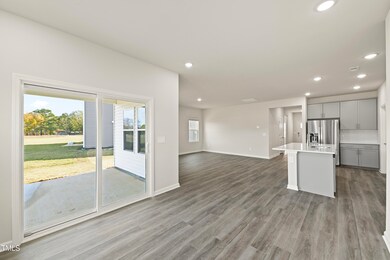
441 White Birch Ln Unit 66 Angier, NC 27501
Highlights
- New Construction
- Traditional Architecture
- Porch
- ENERGY STAR Certified Homes
- Great Room
- 2 Car Attached Garage
About This Home
As of June 2025READY NOW!!! AGE IN PLACE with this ONE LEVEL LIVING. Easy access into home from garage & front door, continuous Luxury Vinyl Plank flooring. Stylish Grey cabinets, granite counters, designer back splash, large island in Kitchen w SS appliances, GAS cook top. Cozy dining off kitchen and open to family room. Large Primary Suite w/dual vanity sink, HUGE Walk in Closet. Relax on under covered front porch or enjoy the views of nature under covered back patio. Save $$ w/Meritage's MEGA Energy efficient home featuring Spray foam insulation, insulated windows, 25 year shingle, easy maintenance vinyl siding. Completely landscaped yard front and back.
Last Agent to Sell the Property
Real Broker, LLC License #268503 Listed on: 04/25/2025

Home Details
Home Type
- Single Family
Year Built
- Built in 2024 | New Construction
Lot Details
- 10,019 Sq Ft Lot
HOA Fees
- $67 Monthly HOA Fees
Parking
- 2 Car Attached Garage
Home Design
- Traditional Architecture
- Slab Foundation
- Frame Construction
- Architectural Shingle Roof
- Vinyl Siding
Interior Spaces
- 1,648 Sq Ft Home
- 1-Story Property
- Smooth Ceilings
- ENERGY STAR Qualified Windows
- Insulated Windows
- Blinds
- ENERGY STAR Qualified Doors
- Entrance Foyer
- Great Room
- Luxury Vinyl Tile Flooring
- Smart Thermostat
Kitchen
- Gas Cooktop
- ENERGY STAR Qualified Dishwasher
Bedrooms and Bathrooms
- 3 Bedrooms
- 2 Full Bathrooms
- Private Water Closet
Laundry
- Laundry on main level
- ENERGY STAR Qualified Washer
Accessible Home Design
- Accessible Full Bathroom
- Visitor Bathroom
- Accessible Bedroom
- Accessible Common Area
- Central Living Area
- Accessible Closets
- Handicap Accessible
- Accessible Doors
- Accessible Entrance
Eco-Friendly Details
- Energy-Efficient HVAC
- Energy-Efficient Lighting
- Energy-Efficient Insulation
- ENERGY STAR Certified Homes
- Energy-Efficient Thermostat
Outdoor Features
- Patio
- Porch
Schools
- Angier Elementary School
- Harnett Central Middle School
- Harnett Central High School
Utilities
- ENERGY STAR Qualified Air Conditioning
- Central Air
- Heat Pump System
- Underground Utilities
- Natural Gas Connected
- High-Efficiency Water Heater
Listing and Financial Details
- Home warranty included in the sale of the property
- Assessor Parcel Number 040673 0029 52
Community Details
Overview
- Association fees include storm water maintenance
- Charleston Management Association, Phone Number (919) 847-3003
- River Glen Subdivision, Chandler Floorplan
Recreation
- Community Playground
Similar Homes in Angier, NC
Home Values in the Area
Average Home Value in this Area
Property History
| Date | Event | Price | Change | Sq Ft Price |
|---|---|---|---|---|
| 06/18/2025 06/18/25 | Sold | $329,000 | 0.0% | $200 / Sq Ft |
| 04/28/2025 04/28/25 | Pending | -- | -- | -- |
| 04/25/2025 04/25/25 | For Sale | $329,000 | -- | $200 / Sq Ft |
Tax History Compared to Growth
Agents Affiliated with this Home
-
J
Seller's Agent in 2025
Jason Williamson
Real Broker, LLC
-
B
Seller Co-Listing Agent in 2025
Brook Williams
Real Broker, LLC
-
J
Buyer's Agent in 2025
Jessica McKenna
Choice Residential Real Estate
-
J
Buyer Co-Listing Agent in 2025
Jacie Dykes
Choice Residential Real Estate
Map
Source: Doorify MLS
MLS Number: 10091740
- 571 White Birch Ln
- 185 White Birch Ln
- 591 White Birch Ln
- 601 White Birch Ln
- 613 White Birch Ln
- 630 White Birch Ln
- 621 White Birch Ln
- 659 White Birch Ln
- 641 White Birch Ln
- 685 White Birch Ln
- 658 White Birch Ln
- 693 White Birch Ln
- 676 White Birch Ln
- 709 White Birch Ln
- 722 White Birch Ln
- 677 White Birch Ln
- 25 Silver Pine Dr
- 291 Thistle Patch Place
- 21 Silver Pine Dr
- 17 Silver Pine Dr
