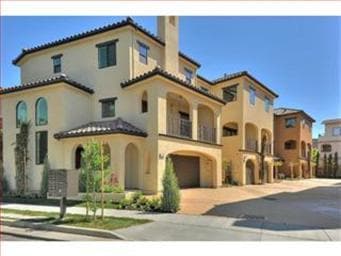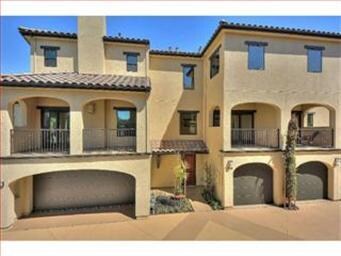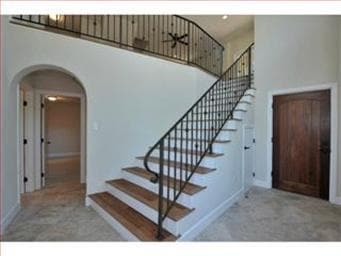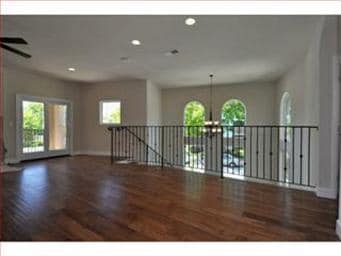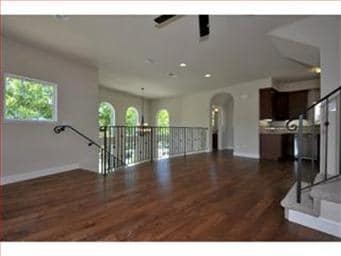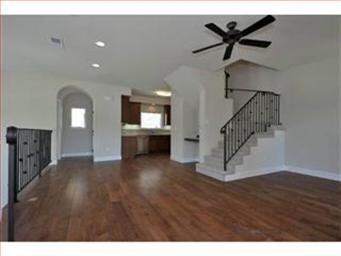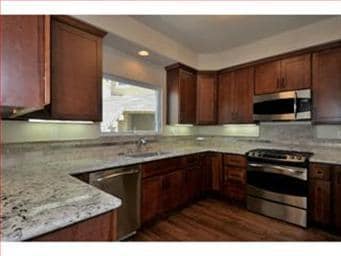
441 Willow Glen Ct San Jose, CA 95125
South San Jose NeighborhoodHighlights
- Primary Bedroom Suite
- Wood Flooring
- End Unit
- Living Room with Fireplace
- Mediterranean Architecture
- High Ceiling
About This Home
As of May 2016VILLA SALICE Superior New Construction. VICENZA floor plan. Old World ambiance of tile roofs, covered porches, granite, travertine, marble. Green building. Chefs kitchen w/ cherry cabinets, designer granite, GE Profile appliances. Gorgeous bathrooms. Superior design, too many details to list! Convenient WG location. Walk to parks, schools, shops, restaurants. WG schools. Make a back-up offer!
Last Agent to Sell the Property
Timothy Henderson
Cypress Group License #01827098 Listed on: 03/27/2012
Last Buyer's Agent
Hassan Halabi
Globel Real Estate
Townhouse Details
Home Type
- Townhome
Est. Annual Taxes
- $12,863
Year Built
- Built in 2012
Lot Details
- End Unit
Parking
- 2 Car Garage
- Garage Door Opener
- Guest Parking
Home Design
- Mediterranean Architecture
- Foundation Moisture Barrier
- Ceiling Insulation
- Tile Roof
- Concrete Perimeter Foundation
Interior Spaces
- 1,702 Sq Ft Home
- High Ceiling
- Skylights
- Fireplace With Gas Starter
- Living Room with Fireplace
- Combination Dining and Living Room
- Gas Dryer Hookup
Kitchen
- Open to Family Room
- Self-Cleaning Oven
- Microwave
- Dishwasher
- ENERGY STAR Qualified Appliances
- Disposal
Flooring
- Wood
- Tile
Bedrooms and Bathrooms
- 3 Bedrooms
- Primary Bedroom Suite
- Bathtub with Shower
- Walk-in Shower
Eco-Friendly Details
- Energy-Efficient HVAC
- Energy-Efficient Insulation
- Passive Solar Power System
- ENERGY STAR/CFL/LED Lights
Utilities
- Forced Air Heating and Cooling System
- Tankless Water Heater
Community Details
- Property has a Home Owners Association
- Association fees include landscaping / gardening, reserves, common area electricity, insurance - common area
Listing and Financial Details
- Assessor Parcel Number 434-47-001
Ownership History
Purchase Details
Home Financials for this Owner
Home Financials are based on the most recent Mortgage that was taken out on this home.Purchase Details
Home Financials for this Owner
Home Financials are based on the most recent Mortgage that was taken out on this home.Similar Homes in San Jose, CA
Home Values in the Area
Average Home Value in this Area
Purchase History
| Date | Type | Sale Price | Title Company |
|---|---|---|---|
| Grant Deed | $850,000 | Chicago Title Company | |
| Grant Deed | $634,000 | Old Republic Title Company | |
| Grant Deed | -- | Old Republic Title Company |
Mortgage History
| Date | Status | Loan Amount | Loan Type |
|---|---|---|---|
| Open | $158,000 | Credit Line Revolving | |
| Open | $599,400 | New Conventional | |
| Closed | $680,000 | New Conventional | |
| Previous Owner | $622,516 | FHA | |
| Previous Owner | $1,800,000 | Construction |
Property History
| Date | Event | Price | Change | Sq Ft Price |
|---|---|---|---|---|
| 12/20/2024 12/20/24 | Off Market | $1,800 | -- | -- |
| 12/01/2024 12/01/24 | For Rent | $1,700 | -5.6% | -- |
| 11/21/2024 11/21/24 | For Rent | $1,800 | 0.0% | -- |
| 10/01/2024 10/01/24 | Price Changed | $1,800 | 0.0% | -- |
| 05/31/2016 05/31/16 | Sold | $850,000 | +6.4% | $478 / Sq Ft |
| 04/28/2016 04/28/16 | Pending | -- | -- | -- |
| 04/24/2016 04/24/16 | For Sale | $799,000 | +26.0% | $449 / Sq Ft |
| 06/02/2012 06/02/12 | Sold | $634,000 | 0.0% | $373 / Sq Ft |
| 04/27/2012 04/27/12 | Pending | -- | -- | -- |
| 03/27/2012 03/27/12 | For Sale | $634,000 | -- | $373 / Sq Ft |
Tax History Compared to Growth
Tax History
| Year | Tax Paid | Tax Assessment Tax Assessment Total Assessment is a certain percentage of the fair market value that is determined by local assessors to be the total taxable value of land and additions on the property. | Land | Improvement |
|---|---|---|---|---|
| 2025 | $12,863 | $1,006,218 | $503,109 | $503,109 |
| 2024 | $12,863 | $986,490 | $493,245 | $493,245 |
| 2023 | $12,621 | $967,148 | $483,574 | $483,574 |
| 2022 | $12,433 | $948,186 | $474,093 | $474,093 |
| 2021 | $12,181 | $929,596 | $464,798 | $464,798 |
| 2020 | $11,907 | $920,066 | $460,033 | $460,033 |
| 2019 | $11,653 | $902,026 | $451,013 | $451,013 |
| 2018 | $11,538 | $884,340 | $442,170 | $442,170 |
| 2017 | $11,446 | $867,000 | $433,500 | $433,500 |
| 2016 | $9,189 | $672,696 | $336,348 | $336,348 |
| 2015 | $9,128 | $662,592 | $331,296 | $331,296 |
| 2014 | $8,677 | $649,614 | $324,807 | $324,807 |
Agents Affiliated with this Home
-
J
Seller's Agent in 2016
Jonathan Perez
Intero Real Estate Services
-
Maggie Rakow

Buyer's Agent in 2016
Maggie Rakow
Intero Real Estate Services
(408) 859-9549
27 Total Sales
-
T
Seller's Agent in 2012
Timothy Henderson
Cypress Group
-
H
Buyer's Agent in 2012
Hassan Halabi
Globel Real Estate
Map
Source: MLSListings
MLS Number: ML81211315
APN: 434-47-001
- C2 Plan at The Almaden Terrace Condominiums
- B3 Plan at The Almaden Terrace Condominiums
- B1 Plan at The Almaden Terrace Condominiums
- A1 Plan at The Almaden Terrace Condominiums
- 1853 Almaden Rd Unit 527
- 1853 Almaden Rd Unit 313
- 1853 Almaden Rd Unit 515
- 1853 Almaden Rd Unit 414
- 1853 Almaden Rd Unit 408
- 1853 Almaden Rd Unit 406
- 1853 Almaden Rd Unit 322
- 1574 Carmel Dr
- 1837 Bird Ave
- 500 Shadowgraph Dr
- 482 Shadowgraph Dr
- 1467 Alma Loop
- 2070 Almaden Rd
- 1375 Lick Ave Unit 928
- 331 Shadow Run Dr
- 888 Pine Ave
