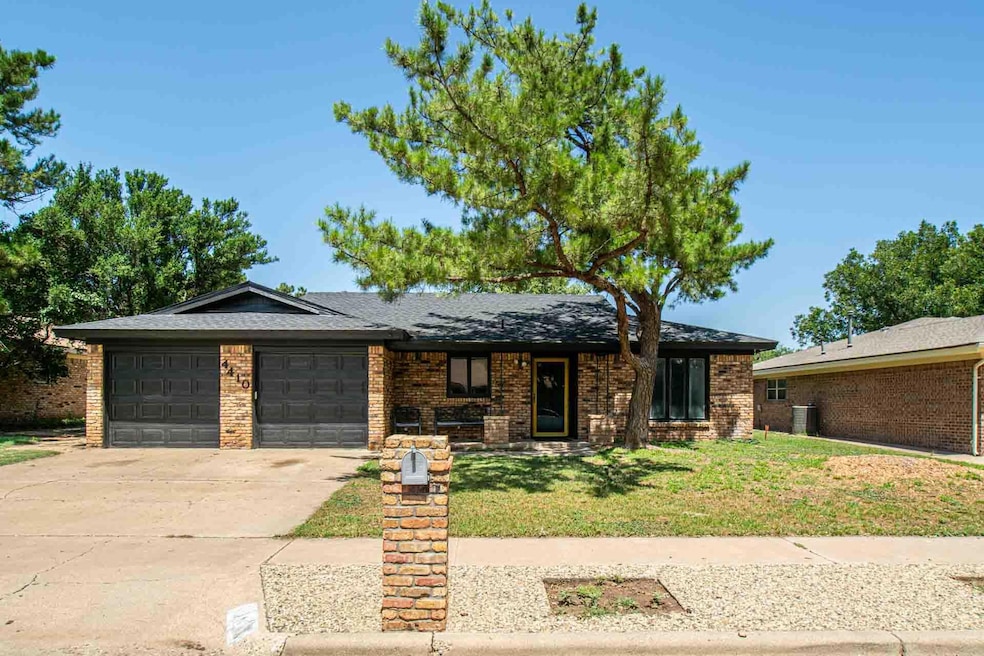
4410 78th St Lubbock, TX 79424
Estimated payment $1,525/month
Total Views
295
3
Beds
2
Baths
1,772
Sq Ft
$120
Price per Sq Ft
Highlights
- Popular Property
- Clubhouse
- Traditional Architecture
- Whiteside Elementary School Rated A-
- Vaulted Ceiling
- Community Pool
About This Home
Former model home for builder, Harold Long. Updated and stylish fresh paint on exterior and interior. Custom built in shelving in living area and a nice brick fireplace. Some new ceiling fans. Recently installed vinyl flooring for an updated look. New smoke alarms. Isolated main bedroom. An 18' x12' workshop with electricity and AC and an additional large storage building. Quaker Heights HOA has a large community pool, club house and tennis courts only one street over. Great location is close to shopping and restaurants.
Home Details
Home Type
- Single Family
Est. Annual Taxes
- $4,181
Year Built
- Built in 1974 | Remodeled
Lot Details
- 7,840 Sq Ft Lot
- Cul-De-Sac
- Fenced Yard
- Gated Home
- Wood Fence
- Back and Front Yard
HOA Fees
- $13 Monthly HOA Fees
Parking
- 2 Car Attached Garage
- Garage Door Opener
- On-Street Parking
Home Design
- Traditional Architecture
- Brick Exterior Construction
- Slab Foundation
- Composition Roof
Interior Spaces
- 1,772 Sq Ft Home
- 1-Story Property
- Bookcases
- Beamed Ceilings
- Vaulted Ceiling
- Ceiling Fan
- Wood Burning Fireplace
- Fireplace Features Masonry
- Double Pane Windows
- Entrance Foyer
- Family Room with Fireplace
- Living Room
- Dining Room
- Utility Room
- Vinyl Flooring
- Storm Doors
Kitchen
- Eat-In Kitchen
- Breakfast Bar
- Cooktop
- Formica Countertops
Bedrooms and Bathrooms
- 3 Bedrooms
- Walk-In Closet
- 2 Full Bathrooms
Laundry
- Laundry Room
- Laundry on main level
- Electric Dryer Hookup
Outdoor Features
- Covered Patio or Porch
- Outdoor Storage
Utilities
- Central Heating and Cooling System
- Natural Gas Connected
- Gas Water Heater
Listing and Financial Details
- Assessor Parcel Number R66557
Community Details
Recreation
- Sport Court
- Community Playground
- Community Pool
Additional Features
- Clubhouse
Map
Create a Home Valuation Report for This Property
The Home Valuation Report is an in-depth analysis detailing your home's value as well as a comparison with similar homes in the area
Home Values in the Area
Average Home Value in this Area
Tax History
| Year | Tax Paid | Tax Assessment Tax Assessment Total Assessment is a certain percentage of the fair market value that is determined by local assessors to be the total taxable value of land and additions on the property. | Land | Improvement |
|---|---|---|---|---|
| 2024 | $4,181 | $230,228 | $19,600 | $210,628 |
| 2023 | $4,213 | $226,658 | $19,600 | $207,058 |
| 2022 | $3,986 | $196,908 | $19,600 | $177,308 |
| 2021 | $3,766 | $175,850 | $19,600 | $156,250 |
| 2020 | $3,441 | $158,259 | $19,600 | $138,659 |
| 2019 | $3,460 | $154,120 | $19,600 | $134,520 |
| 2018 | $3,371 | $149,982 | $19,600 | $130,382 |
| 2017 | $3,283 | $145,842 | $19,600 | $126,242 |
| 2016 | $3,000 | $133,300 | $19,600 | $113,700 |
| 2015 | $2,764 | $127,498 | $10,500 | $116,998 |
| 2014 | $2,764 | $124,315 | $10,500 | $113,815 |
Source: Public Records
Property History
| Date | Event | Price | Change | Sq Ft Price |
|---|---|---|---|---|
| 08/23/2025 08/23/25 | For Sale | $213,500 | -- | $120 / Sq Ft |
Source: Lubbock Association of REALTORS®
Purchase History
| Date | Type | Sale Price | Title Company |
|---|---|---|---|
| Interfamily Deed Transfer | -- | None Available | |
| Vendors Lien | -- | Lubbock Abstract & Title Co |
Source: Public Records
Mortgage History
| Date | Status | Loan Amount | Loan Type |
|---|---|---|---|
| Open | $97,194 | New Conventional | |
| Closed | $103,357 | FHA | |
| Closed | $116,578 | Purchase Money Mortgage |
Source: Public Records
Similar Homes in Lubbock, TX
Source: Lubbock Association of REALTORS®
MLS Number: 202559503
APN: R66557
Nearby Homes
- 4407 75th Dr Unit B
- 4437 77th St
- 4202 78th St Unit 10
- 4421 82nd St
- 4715 80th St
- 4501 71st St
- 4625 71st St
- 7001 Utica Ave
- 4419 89th St
- 6504 Quaker Ave
- 4508 65th St Unit B
- 4520 65th St Unit B
- 4802 S Loop 289
- 4816 66th St Unit A
- 4818 66th St Unit A
- 4309 136th St
- 4311 62nd St
- 6019 Orlando Ave
- 4506 61st St
- 4805 61st St






