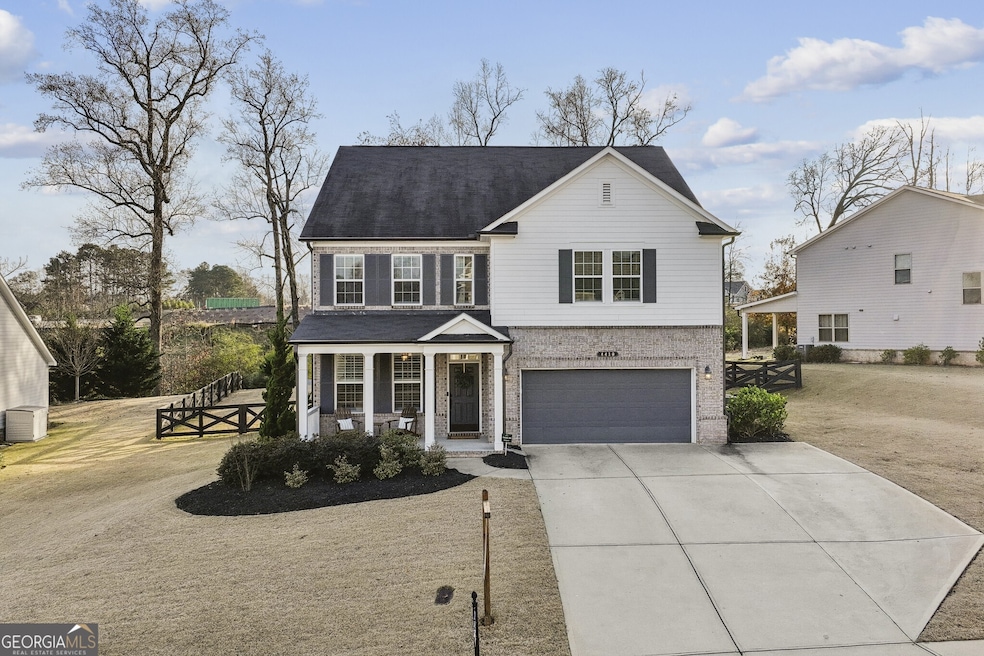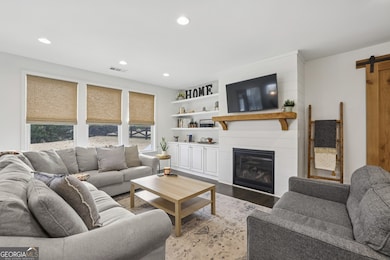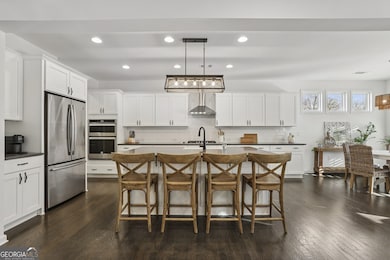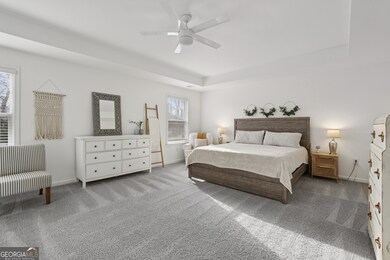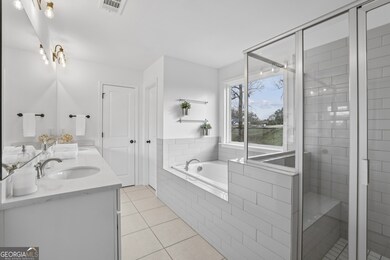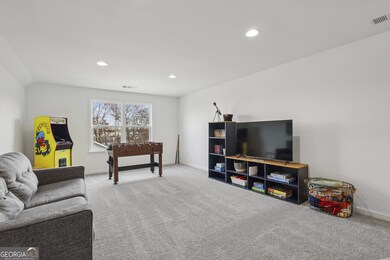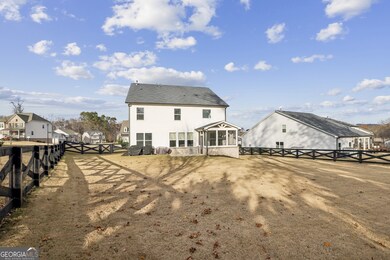4410 Bellehurst Ln Cumming, GA 30040
Estimated payment $4,398/month
Highlights
- Private Lot
- Traditional Architecture
- Bonus Room
- Sawnee Elementary School Rated A
- Wood Flooring
- High Ceiling
About This Home
Stunning Brick-Front Traditional in the Heart of West Forsyth! Welcome Home to this Beautifully Maintained Residence perfectly located in the Highly Sought-After West Forsyth School District and nestled in the Friendly Bellehurst Community with a Poolhouse, Pool, and Playground just steps away. This home delivers the ideal blend of Modern Comfort, Timeless Style, and an unbeatable Cumming location close to Sawnee Mountain, Lake Lanier, and local dining and shopping. An inviting East-Facing Covered Front Porch welcomes you inside, where Dark Hardwood Flooring flows throughout the Main Level. Just off the Foyer, a Formal Dining Room offers the perfect setting for holidays and gatherings. The home then opens into a Light-Filled and Open Living layout featuring a Fireside Family Room with Built-Ins, and a Bright White Kitchen with a Tiled Backsplash, Stainless Steel Appliances, a Large Central Island with Breakfast Bar, and an adjacent Breakfast Nook with access to the Screened Porch and Backyard creating an effortless indoor/outdoor flow. A Main Level Bedroom and Full Bathroom offer fantastic flexibility for Guests, a Home Office, or Multi-Generational living. Upstairs, retreat to the Oversized Primary Bedroom with a Sitting Room and a Private Ensuite Bathroom boasting Dual Vanities, a Large Soaking Tub, Separate Shower, and a True Walk-In Closet. Three Additional Bedrooms and Two Additional Bathrooms complete this level. Head to the Third Floor to find a Fantastic Bonus Space ideal for a Media Room, Playroom, Gym, or Teen Suite. West-Facing Oversized Fully Fenced Backyard is a true standout, featuring Built-In Play Elements including a Slide and Rock Climbing Wall, Raised Garden Bed, plus plenty of room for entertaining or backyard fun. All of this in a Prime Cumming location just minutes to Sawnee Mountain Preserve, Lake Lanier, The Collection at Forsyth, Vickery Village, parks, trails, and everyday conveniences. This home truly offers the best of Suburban Living with unbeatable amenities, top-tier schools, and a welcoming neighborhood feel.
Home Details
Home Type
- Single Family
Est. Annual Taxes
- $6,042
Year Built
- Built in 2019
Lot Details
- 0.36 Acre Lot
- Back and Front Yard Fenced
- Wood Fence
- Private Lot
- Level Lot
HOA Fees
- $92 Monthly HOA Fees
Home Design
- Traditional Architecture
- Pillar, Post or Pier Foundation
- Composition Roof
- Brick Front
Interior Spaces
- 3,543 Sq Ft Home
- 3-Story Property
- Bookcases
- Tray Ceiling
- High Ceiling
- Ceiling Fan
- Gas Log Fireplace
- Entrance Foyer
- Family Room with Fireplace
- Great Room
- Formal Dining Room
- Bonus Room
- Screened Porch
- Crawl Space
- Home Security System
Kitchen
- Breakfast Room
- Breakfast Bar
- Built-In Oven
- Cooktop
- Microwave
- Stainless Steel Appliances
- Kitchen Island
- Solid Surface Countertops
- Disposal
Flooring
- Wood
- Carpet
Bedrooms and Bathrooms
- Walk-In Closet
- Double Vanity
- Soaking Tub
- Separate Shower
Parking
- Garage
- Parking Accessed On Kitchen Level
- Garage Door Opener
- Off-Street Parking
Location
- Property is near schools
- Property is near shops
Schools
- Sawnee Elementary School
- Hendricks Middle School
- West Forsyth High School
Utilities
- Forced Air Heating and Cooling System
- Heating System Uses Natural Gas
- High Speed Internet
Community Details
Overview
- Association fees include swimming
- Bellehurst Subdivision
Recreation
- Community Playground
- Community Pool
- Park
Map
Home Values in the Area
Average Home Value in this Area
Tax History
| Year | Tax Paid | Tax Assessment Tax Assessment Total Assessment is a certain percentage of the fair market value that is determined by local assessors to be the total taxable value of land and additions on the property. | Land | Improvement |
|---|---|---|---|---|
| 2025 | $6,042 | $278,796 | $72,000 | $206,796 |
| 2024 | $6,042 | $282,640 | $64,000 | $218,640 |
| 2023 | $4,652 | $222,924 | $52,000 | $170,924 |
| 2022 | $4,711 | $167,488 | $52,000 | $115,488 |
| 2021 | $4,535 | $167,488 | $52,000 | $115,488 |
| 2020 | $4,521 | $167,008 | $52,000 | $115,008 |
| 2019 | $1,438 | $52,000 | $52,000 | $0 |
| 2018 | $885 | $32,000 | $32,000 | $0 |
Property History
| Date | Event | Price | List to Sale | Price per Sq Ft |
|---|---|---|---|---|
| 11/25/2025 11/25/25 | For Sale | $720,000 | -- | $203 / Sq Ft |
Purchase History
| Date | Type | Sale Price | Title Company |
|---|---|---|---|
| Warranty Deed | -- | -- | |
| Limited Warranty Deed | $448,681 | -- | |
| Limited Warranty Deed | $1,172,358 | -- |
Mortgage History
| Date | Status | Loan Amount | Loan Type |
|---|---|---|---|
| Open | $358,944 | New Conventional | |
| Closed | $358,944 | New Conventional |
Source: Georgia MLS
MLS Number: 10649503
APN: 032-712
- Provenance Plan at The Courtyards at Post Road
- Portico Bonus Plan at The Courtyards at Post Road
- Promenade Bonus Plan at The Courtyards at Post Road
- 4210 Provenance Trail
- 4220 Provenance Trail
- 4105 Bellehurst Ln
- 4140 Briar Brook Ct
- 4395 Saint Andrews Crest Dr
- 4395 St Andrews Crest Dr
- 4025 Toulon Ln
- 4050 Martel Dr
- 5355 Concord Downs Dr
- 4465 Saint Andrews Crest Dr
- 4020 Toulon Ln
- 4520 Odum Lake Trail
- 4595 Carriage Walk Ln
- 3225 Canton Hwy
- 4605 Vanadium Bend
- 4930 Woodson Place
- 4790 Bellehurst Ln
- 4795 Bellehurst Ln
- 4870 Odum View Ln
- 3695 Moor Pointe Dr
- 4105 Vista Pointe Dr
- 3760 Elder Field Ln Unit 2
- 3995 Emerald Glade Ct
- 3515 Knobcone Dr
- 5320 Austrian Pine Ct
- 4610 Sandy Creek Dr
- 3819 Stagecoach Ln
- 2420 Boxwalking Ct
- 2750 Kimblewick Ct
- 3830 Rivendell Ln
- 2945 Owlswick Way
- 2455 Westlington Cir
- 5035 Hamptons Club Dr
- 5325 Chesire Ct
- 5735 Aspen Dr
- 5125 Coppage Ct
