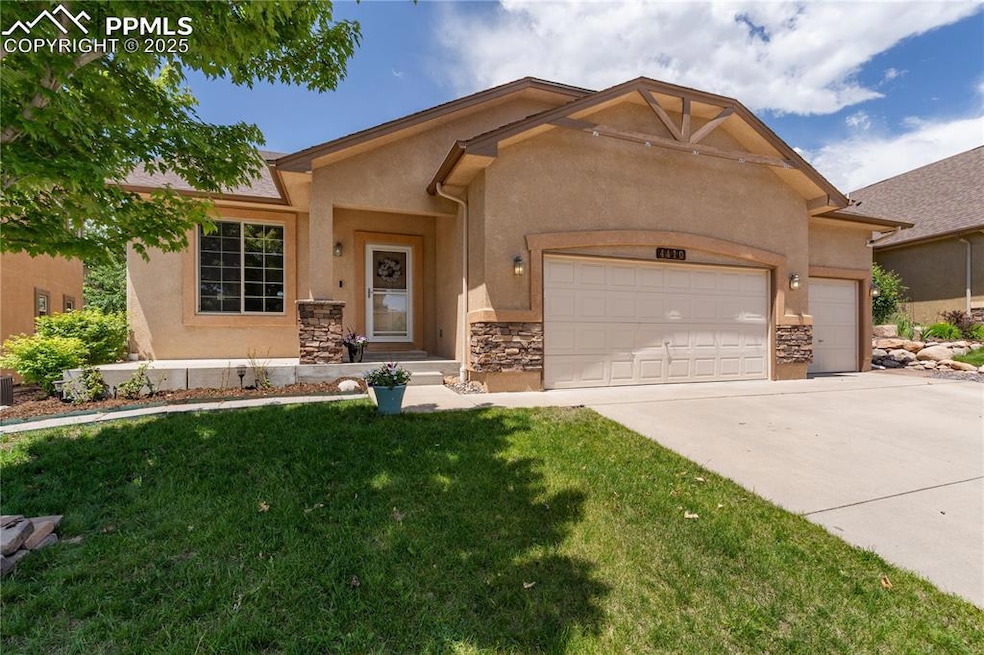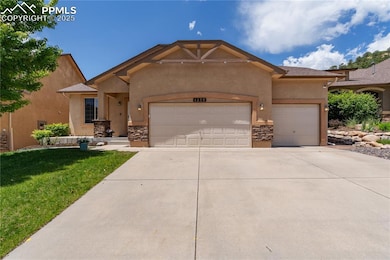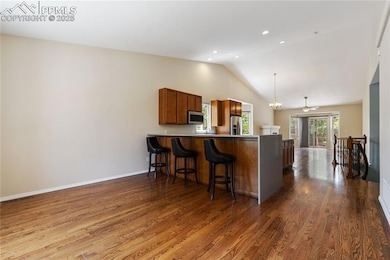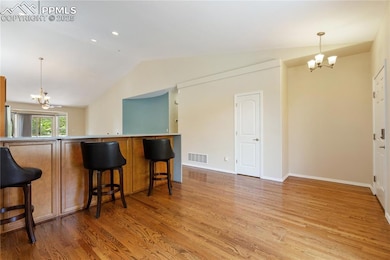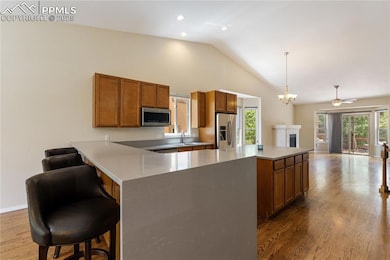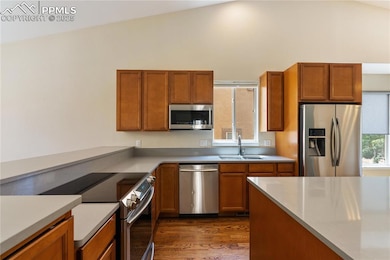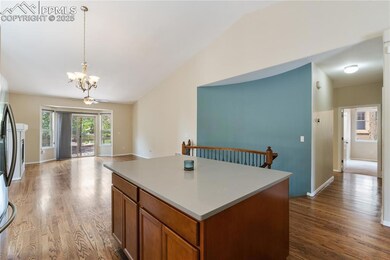4410 Campus Bluffs Ct Colorado Springs, CO 80918
Garden Ranch NeighborhoodEstimated payment $3,472/month
Highlights
- Property is near a park
- Ranch Style House
- Covered Patio or Porch
- Vaulted Ceiling
- Wood Flooring
- Hiking Trails
About This Home
Welcome to University Oaks—a quiet, well-established neighborhood nestled just west of Union Blvd. Enjoy the benefits of a central location just 1.3 miles from UCCS and walking distance to Palmer Park, offering miles of trails, nature views, and outdoor recreation. This peaceful community provides a perfect blend of tranquility and convenience, with parks and green space nearby for an active lifestyle. This spacious 5-bedroom, 3-bath, 3,368 sq ft single-family home, built in 2009 and meticulously maintained, offers modern comfort with thoughtful design. The inviting main level features vaulted ceilings, natural wood flooring, and a beautiful kitchen equipped with stainless steel appliances, a downdraft range, quartz countertops with a waterfall edge peninsula, breakfast bar, and a separate island. The main level laundry adds extra convenience. The 5th bedroom is currently used as a home office, ideal for remote work or study. NEW CARPET ADDED THROUGHOUT July 2025!! Downstairs, a fully finished basement provides extra space to spread out, including a large entertainment room, wet bar, included pool table, and two generously sized bedrooms connected by a Jack-and-Jill bathroom—perfect for guests or multi-generational living. Other upgrades include a 3-car garage, landscaped front and back yards, and a whole-house humidifier. The primary suite boasts a luxurious 5-piece bath for your personal retreat. With easy access to shopping, schools, restaurants, and medical centers, and just minutes from I-25, Academy Blvd, and downtown Colorado Springs, this centrally located home offers the best of convenience, comfort, and community. Don't miss the opportunity to live near it all—parks, trails, schools, and UCCS—right at your doorstep!
Home Details
Home Type
- Single Family
Est. Annual Taxes
- $2,135
Year Built
- Built in 2008
Lot Details
- 6,848 Sq Ft Lot
- Landscaped
- Level Lot
HOA Fees
- $53 Monthly HOA Fees
Parking
- 3 Car Attached Garage
- Garage Door Opener
- Driveway
Home Design
- Ranch Style House
- Shingle Roof
- Stone Siding
- Stucco
Interior Spaces
- 3,368 Sq Ft Home
- Vaulted Ceiling
- Gas Fireplace
- French Doors
- Basement Fills Entire Space Under The House
Kitchen
- Down Draft Cooktop
- Microwave
- Dishwasher
- Disposal
Flooring
- Wood
- Carpet
- Ceramic Tile
Bedrooms and Bathrooms
- 5 Bedrooms
Laundry
- Dryer
- Washer
Location
- Property is near a park
- Property near a hospital
Additional Features
- Covered Patio or Porch
- Forced Air Heating and Cooling System
Community Details
Recreation
- Hiking Trails
Map
Home Values in the Area
Average Home Value in this Area
Tax History
| Year | Tax Paid | Tax Assessment Tax Assessment Total Assessment is a certain percentage of the fair market value that is determined by local assessors to be the total taxable value of land and additions on the property. | Land | Improvement |
|---|---|---|---|---|
| 2025 | $2,135 | $43,230 | -- | -- |
| 2024 | $2,014 | $42,890 | $9,000 | $33,890 |
| 2023 | $2,014 | $42,890 | $9,000 | $33,890 |
| 2022 | $1,723 | $30,790 | $6,760 | $24,030 |
| 2021 | $1,869 | $31,670 | $6,950 | $24,720 |
| 2020 | $2,053 | $30,250 | $6,100 | $24,150 |
| 2019 | $2,042 | $30,250 | $6,100 | $24,150 |
| 2018 | $2,156 | $29,380 | $6,020 | $23,360 |
| 2017 | $2,042 | $29,380 | $6,020 | $23,360 |
| 2016 | $1,707 | $29,450 | $6,300 | $23,150 |
| 2015 | $1,701 | $29,450 | $6,300 | $23,150 |
| 2014 | $1,240 | $20,610 | $6,300 | $14,310 |
Property History
| Date | Event | Price | List to Sale | Price per Sq Ft |
|---|---|---|---|---|
| 11/14/2025 11/14/25 | Price Changed | $615,000 | 0.0% | $184 / Sq Ft |
| 11/13/2025 11/13/25 | Price Changed | $615,000 | -8.9% | $183 / Sq Ft |
| 11/07/2025 11/07/25 | For Sale | $675,000 | +8.0% | $200 / Sq Ft |
| 10/08/2025 10/08/25 | Price Changed | $625,000 | -2.2% | $187 / Sq Ft |
| 09/03/2025 09/03/25 | Price Changed | $639,000 | -1.7% | $191 / Sq Ft |
| 07/17/2025 07/17/25 | Price Changed | $650,000 | -3.7% | $194 / Sq Ft |
| 06/13/2025 06/13/25 | For Sale | $675,000 | -- | $202 / Sq Ft |
Purchase History
| Date | Type | Sale Price | Title Company |
|---|---|---|---|
| Warranty Deed | $292,000 | Stewart Title | |
| Warranty Deed | $283,053 | None Available |
Mortgage History
| Date | Status | Loan Amount | Loan Type |
|---|---|---|---|
| Open | $233,600 | Unknown |
Source: Pikes Peak REALTOR® Services
MLS Number: 3640049
APN: 63282-02-154
- 2375 Damon Dr
- 2355 Troy Ct
- 2328 Troy Ct Unit 2328
- 2140 Palm Dr
- 2124 Palm Dr
- 2562 Blazek Loop
- 2022 Palm Dr
- 2131 Troy Ct Unit 2131
- 2430 Blazek Loop
- 2121 Troy Ct Unit 2121
- 2039 Palm Dr
- 2175 Wake Forest Ct
- 2195 Wake Forest Ct
- 2520 Hamlet Ln Unit A
- 4876 Saint Augustine Ct
- 4140 Anitra Cir
- 1608 Mount View Ln
- 4636 Bethany Ct
- 4506 Ridgecrest Dr
- 3821 Meadow Ln
- 2228 Palm Dr
- 2129 Troy Ct Unit 2129
- 10 Cragmor Village Rd
- 4675 Alta Point Point
- 2453 Garden Way
- 4770 Nightingale Dr
- 4815 Garden Ranch Ln
- 5270 Picket Dr
- 5034 El Camino Dr Unit Liberty square
- 1192 Westmoreland Rd
- 1184 Stanton St
- 4975 El Camino Dr
- 1134 Westmoreland Rd
- 5505 Mansfield Ct
- 5505 Mansfield Ct
- 1050 Westmoreland Rd Unit A
- 5585 Escondido Dr
- 3622 Anemone Cir
- 2232 Golden Gate Grove
- 5638 Appalachian View
