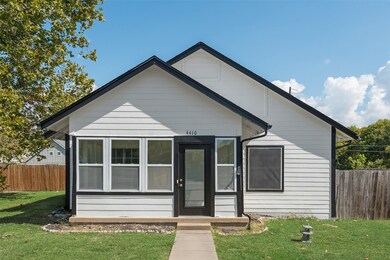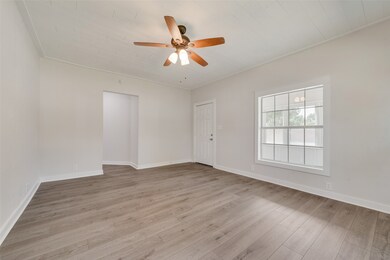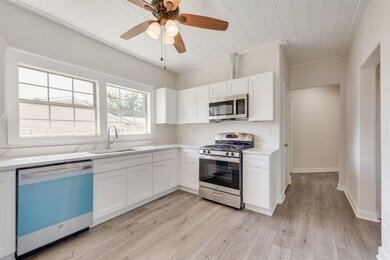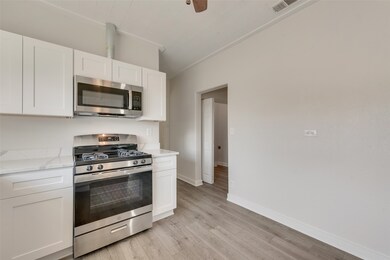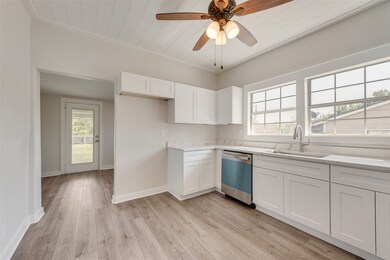4410 Commerce St Rowlett, TX 75088
Downtown Rowlett NeighborhoodHighlights
- Traditional Architecture
- 1-Story Property
- Carpet
- Corner Lot
- 2 Car Garage
About This Home
Charming Corner-Lot Home in the Heart of Rowlett – Remodeled and move-in ready! Welcome to 4410 Commerce Street — a beautifully remodeled 3-bedroom, 1-bathroom home situated on a spacious **.25-acre corner lot** in a quiet and established neighborhood. With 1,408 square feet of comfortable living space, this home is perfect for first-time buyers, downsizers, or anyone looking for a turnkey property with room to grow. Step inside to a bright and inviting living area featuring newer carpet and laminate flooring, ideal for everyday living and entertaining. The remodeled kitchen includes a gas range, microwave, dishwasher, and disposal, offering functionality and style for the home chef. Each of the three bedrooms is generously sized with ample closet space. Outside, enjoy the benefits of a large detached 2-car garage, fenced yard, and plenty of space for gardening, pets, or play. The corner lot provides added privacy and curb appeal, with mature trees and a welcoming front porch. Located in Garland ISD with school of choice options, and just minutes from shopping, dining, parks, and major highways this home combines convenience with charm.
Listing Agent
All City Real Estate Ltd. Co Brokerage Phone: 972-795-9073 License #0631679 Listed on: 10/30/2025

Home Details
Home Type
- Single Family
Est. Annual Taxes
- $1,452
Year Built
- Built in 1973
Lot Details
- 0.26 Acre Lot
- Corner Lot
- Interior Lot
Parking
- 2 Car Garage
Home Design
- Traditional Architecture
- Pillar, Post or Pier Foundation
- Asphalt Roof
Interior Spaces
- 1,408 Sq Ft Home
- 1-Story Property
Kitchen
- Gas Range
- Microwave
- Dishwasher
- Disposal
Flooring
- Carpet
- Laminate
Bedrooms and Bathrooms
- 3 Bedrooms
- 1 Full Bathroom
Schools
- Choice Of Elementary School
- Choice Of High School
Listing and Financial Details
- Residential Lease
- Property Available on 10/30/25
- Tenant pays for all utilities
- Legal Lot and Block 12 / F
- Assessor Parcel Number 44016500060120000
Community Details
Overview
- Olivers 02 Subdivision
Pet Policy
- Limit on the number of pets
- Pet Size Limit
Map
Source: North Texas Real Estate Information Systems (NTREIS)
MLS Number: 21100448
APN: 44016500060120000
- 3514 Larry St
- 940 Rowlett Rd
- 3025 David Dr
- 3625 Long Branch Blvd
- 3601 Long Branch Blvd
- 3622 Finnian St
- 3901 Lynnwood Dr
- 3614 Finnian St
- 4018 Smartt St
- 3611 Finnian St
- Comal Plan at Villas at Long Branch
- Barton Plan at Villas at Long Branch
- Frio Plan at Villas at Long Branch
- Navasota Plan at Villas at Long Branch
- 2913 David Dr
- 2913 Lois Ln
- 4201, 4101 Lakeview & Big A Pkwy
- 4013 David Cir
- 3801 Smartt St
- 3915 Lochwood Dr
- 3805 Christine St
- 4500 Southridge Dr
- 3522 Main St Unit 102
- 3522 Main St Unit 101
- 3502 Delia St
- 4214 Osage Dr
- 3905 Lynnwood Dr
- 4010 Smartt St
- 4600 Main St
- 4013 David Cir
- 3709 Bond St
- 3018 Sara Dr
- 3213 Kenwood Dr
- 3401 Colonial Dr
- 5916 Cedar Ln
- 5920 Maple Ln
- 5701 Sunflower Dr
- 5401 Edgewater Cir
- 6308 Pine St
- 5414 Lakeview Pkwy

