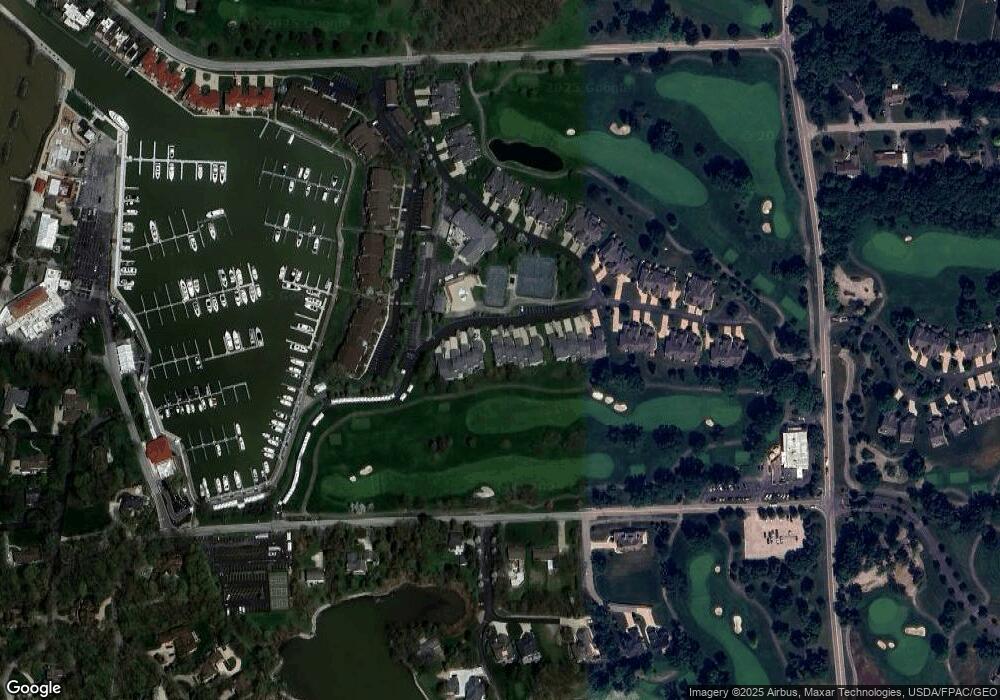4410 E Harbors Edge Dr Unit 21 Port Clinton, OH 43452
Estimated Value: $708,976 - $850,000
3
Beds
3
Baths
2,375
Sq Ft
$318/Sq Ft
Est. Value
About This Home
This home is located at 4410 E Harbors Edge Dr Unit 21, Port Clinton, OH 43452 and is currently estimated at $754,244, approximately $317 per square foot. 4410 E Harbors Edge Dr Unit 21 is a home located in Ottawa County with nearby schools including Bataan Memorial Primary School, Bataan Memorial Intermediate School, and Port Clinton Middle School.
Ownership History
Date
Name
Owned For
Owner Type
Purchase Details
Closed on
Nov 29, 2016
Sold by
Franklin County Ohio
Bought by
The Beverly A Kratz Trust and Kratz Beverly A
Current Estimated Value
Purchase Details
Closed on
Jun 28, 2004
Sold by
Catawba Resort Propert and Kratz Et Al John N
Bought by
Kratz John N and Kratz Beverly
Home Financials for this Owner
Home Financials are based on the most recent Mortgage that was taken out on this home.
Original Mortgage
$182,216
Interest Rate
4.62%
Mortgage Type
Purchase Money Mortgage
Purchase Details
Closed on
Jun 25, 2004
Sold by
Catawba Resort Properties Llc
Bought by
Kratz John N and Kratz Beverly A
Home Financials for this Owner
Home Financials are based on the most recent Mortgage that was taken out on this home.
Original Mortgage
$182,216
Interest Rate
4.62%
Mortgage Type
Purchase Money Mortgage
Create a Home Valuation Report for This Property
The Home Valuation Report is an in-depth analysis detailing your home's value as well as a comparison with similar homes in the area
Home Values in the Area
Average Home Value in this Area
Purchase History
| Date | Buyer | Sale Price | Title Company |
|---|---|---|---|
| The Beverly A Kratz Trust | -- | Attorney | |
| Kratz John N | $464,875 | -- | |
| Kratz John N | $464,900 | Hartung |
Source: Public Records
Mortgage History
| Date | Status | Borrower | Loan Amount |
|---|---|---|---|
| Previous Owner | Kratz John N | $182,216 |
Source: Public Records
Tax History Compared to Growth
Tax History
| Year | Tax Paid | Tax Assessment Tax Assessment Total Assessment is a certain percentage of the fair market value that is determined by local assessors to be the total taxable value of land and additions on the property. | Land | Improvement |
|---|---|---|---|---|
| 2024 | $5,581 | $172,159 | $59,483 | $112,676 |
| 2023 | $5,581 | $130,316 | $54,075 | $76,241 |
| 2022 | $4,642 | $130,316 | $54,075 | $76,241 |
| 2021 | $4,635 | $130,320 | $54,080 | $76,240 |
| 2020 | $4,330 | $117,110 | $52,500 | $64,610 |
| 2019 | $4,287 | $117,110 | $52,500 | $64,610 |
| 2018 | $4,279 | $117,110 | $52,500 | $64,610 |
| 2017 | $3,579 | $96,530 | $52,500 | $44,030 |
| 2016 | $3,588 | $96,530 | $52,500 | $44,030 |
| 2015 | $3,602 | $96,530 | $52,500 | $44,030 |
| 2014 | $4,548 | $118,000 | $55,100 | $62,900 |
| 2013 | $4,548 | $118,000 | $55,100 | $62,900 |
Source: Public Records
Map
Nearby Homes
- 4434 E Harbors Edge Dr Unit 25
- 4520 E Harbors Edge Dr Unit 61
- 4866 Westwinds Dr
- 2950 N Bluff Ridge Dr
- 3305 N Stonehouse Dr Unit 7
- 2855 N Canterbury Cir Unit A
- 4862 Tradewinds Dr
- 2901 Villa Ct Unit C
- 2769 Canterbury Cir
- 2750 Canterbury Cir Unit C
- 2769 N Canterbury Cir Unit B
- 3737 N Karwood Dr
- 2369 N Peachtree Ln Unit Sublot 10
- 2397 N Peachtree Ln Unit Sublot 9
- 2621 N Peachtree Ln Unit Sublot 1
- 2537 N Peachtree Ln Unit Sublot 4
- 2593 N Peachtree Ln Unit Sublot 2
- 2509 N Peachtree Ln Unit Sublot 5
- 2565 N Peachtree Ln Unit Sublot 3
- 2481 N Peachtree Ln Unit Sublot 6
- 4416 E Harbors Edge Dr Unit 22
- 4398 E Harbors Edge Dr Unit 11
- 4422 E Harbors Edge Dr Unit 23
- 4428 E Harbors Edge Dr Unit 24
- 4392 E Harbors Edge Dr Unit 2
- 4392 E Harbors Edge Dr Unit 1-2 H
- 4386 E Harbors Edge Dr Unit 13
- 4374 E Harbors Edge Dr Unit 14
- 4380 E Harbors Edge Dr Unit 15
- 4444 E Harbors Edge Dr Unit 32
- 4450 E Harbors Edge Dr Unit 33
- 4440 E Harbors Edge Dr Unit 31
- 4456 E Harbors Edge Dr Unit 34
- 4462 E Harbors Edge Dr Unit 35
- 4468 E Harbors Edge Dr Unit 36
- 3108 N Marina View Dr
- 3110 N Marina View Dr
- 3086 N Marina View Dr
- 4474 E Harbors Edge Dr Unit 41
- 3102 N Marina View Dr Unit 2
