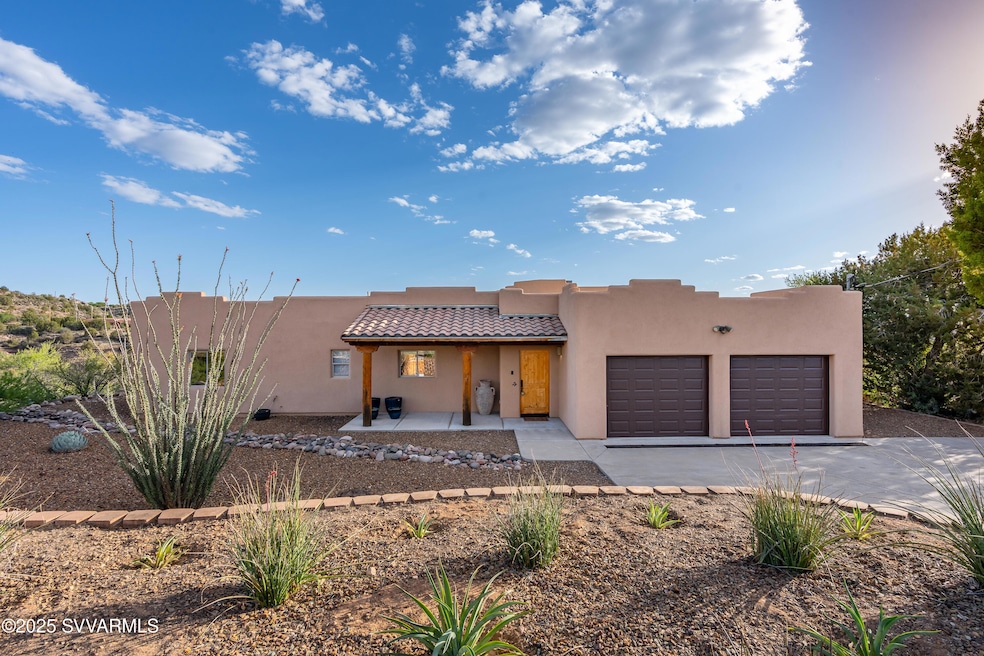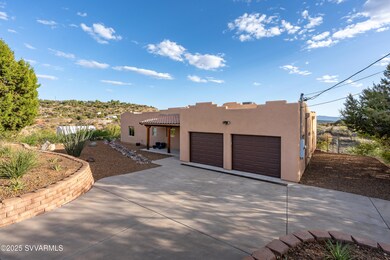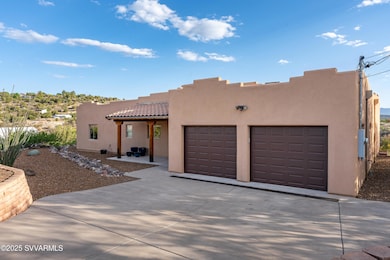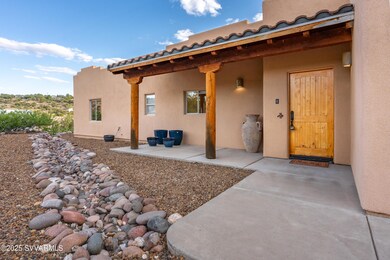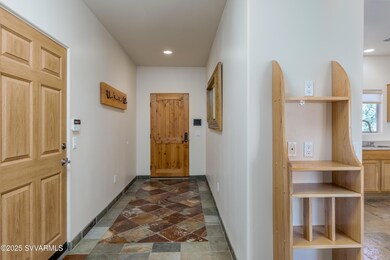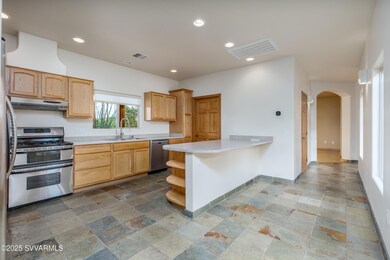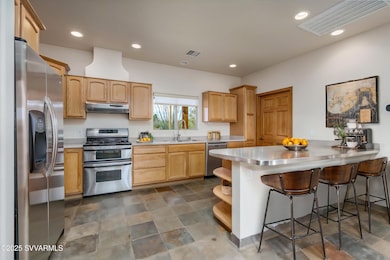
4410 E Roundup Rd Rimrock, AZ 86335
Lake Montezuma NeighborhoodHighlights
- Panoramic View
- Main Floor Primary Bedroom
- Great Room
- Reverse Osmosis System
- Santa Fe Architecture
- Covered Patio or Porch
About This Home
As of June 2025Rustic GEM on 0.48 Acres! This meticulously maintained 1,874 sq ft home offers exceptional views & old-world charm with 3 spacious bedrooms, 2 1/4 baths, and a private split floorplan. The 724 sq ft garage includes workshop space, while the Magical Courtyard Sanctuary is the true showstopper--perfect for serene outdoor living and entertaining. The seller has thoughtfully preserved all build plans & maintenance records in a binder for the next owner. Neighboring lot is also available if you'd like more space, inquire with agent. This property is special, come experience it for yourself!!
Last Agent to Sell the Property
Berkshire Hathaway HomeService License #SA516853000 Listed on: 05/16/2025

Home Details
Home Type
- Single Family
Est. Annual Taxes
- $1,715
Year Built
- Built in 2002
Lot Details
- 0.49 Acre Lot
- Rural Setting
- East Facing Home
- Irrigation
- Landscaped with Trees
Property Views
- Panoramic
- Mountain
Home Design
- Santa Fe Architecture
- Southwestern Architecture
- Spanish Architecture
- Slab Foundation
- Wood Frame Construction
- Rolled or Hot Mop Roof
- Stucco
Interior Spaces
- 1,874 Sq Ft Home
- Ceiling Fan
- Double Pane Windows
- Blinds
- Great Room
- Family Room
- Formal Dining Room
- Workshop
- Tile Flooring
- Fire and Smoke Detector
Kitchen
- Breakfast Bar
- Gas Oven
- Range
- Microwave
- Dishwasher
- Disposal
- Reverse Osmosis System
Bedrooms and Bathrooms
- 3 Bedrooms
- Primary Bedroom on Main
- Split Bedroom Floorplan
- En-Suite Primary Bedroom
- Walk-In Closet
- 3 Bathrooms
Laundry
- Laundry Room
- Dryer
- Washer
Parking
- 3 Car Garage
- Garage Door Opener
Utilities
- Refrigerated Cooling System
- Private Water Source
- Propane Water Heater
- Water Softener
- Conventional Septic
- Septic System
- Phone Available
Additional Features
- Level Entry For Accessibility
- Covered Patio or Porch
Community Details
- Montez Pk 1 11 Subdivision
Listing and Financial Details
- Assessor Parcel Number 40506566
Ownership History
Purchase Details
Home Financials for this Owner
Home Financials are based on the most recent Mortgage that was taken out on this home.Purchase Details
Home Financials for this Owner
Home Financials are based on the most recent Mortgage that was taken out on this home.Purchase Details
Purchase Details
Similar Homes in Rimrock, AZ
Home Values in the Area
Average Home Value in this Area
Purchase History
| Date | Type | Sale Price | Title Company |
|---|---|---|---|
| Warranty Deed | $450,000 | Fntg (Fidelity National Title) | |
| Interfamily Deed Transfer | -- | First American Title Ins Co | |
| Cash Sale Deed | $12,000 | First American Title | |
| Cash Sale Deed | $7,000 | First American Title Ins |
Mortgage History
| Date | Status | Loan Amount | Loan Type |
|---|---|---|---|
| Previous Owner | $60,000 | Credit Line Revolving | |
| Previous Owner | $176,400 | Construction |
Property History
| Date | Event | Price | Change | Sq Ft Price |
|---|---|---|---|---|
| 06/30/2025 06/30/25 | Sold | $450,000 | -8.0% | $240 / Sq Ft |
| 06/15/2025 06/15/25 | Pending | -- | -- | -- |
| 05/16/2025 05/16/25 | For Sale | $489,000 | -- | $261 / Sq Ft |
Tax History Compared to Growth
Tax History
| Year | Tax Paid | Tax Assessment Tax Assessment Total Assessment is a certain percentage of the fair market value that is determined by local assessors to be the total taxable value of land and additions on the property. | Land | Improvement |
|---|---|---|---|---|
| 2026 | $1,715 | $35,888 | -- | -- |
| 2024 | $1,661 | $35,961 | -- | -- |
| 2023 | $1,661 | $30,863 | $1,030 | $29,833 |
| 2022 | $1,724 | $24,204 | $612 | $23,592 |
| 2021 | $1,648 | $22,761 | $739 | $22,022 |
| 2020 | $1,607 | $0 | $0 | $0 |
| 2019 | $1,367 | $0 | $0 | $0 |
| 2018 | $1,318 | $0 | $0 | $0 |
| 2017 | $1,483 | $0 | $0 | $0 |
| 2016 | $1,432 | $0 | $0 | $0 |
| 2015 | $1,363 | $0 | $0 | $0 |
| 2014 | $1,296 | $0 | $0 | $0 |
Agents Affiliated with this Home
-
Nisreen Hawley

Seller's Agent in 2025
Nisreen Hawley
Berkshire Hathaway HomeService
(928) 399-9140
14 in this area
167 Total Sales
-
Kaylie Hammond

Buyer's Agent in 2025
Kaylie Hammond
Non-Member Office
(928) 301-2018
100 in this area
1,547 Total Sales
Map
Source: Sedona Verde Valley Association of REALTORS®
MLS Number: 539156
APN: 405-06-566
- 4850 N Dandy Dude Dr
- 4450 E Navajo Ln
- 4825 Teepee Terrace
- 4605 E Gunsmoke Pass
- 4580 E Roundup Rd
- 4660 E Navajo Ln
- 4580 N Cloudview Ct Unit 19, 20, 21
- 4555 N Cloudview Ct Unit 22, 27, and 28
- 4165 E Beaver Vista Rd
- 3748 E Beaver Vista Rd
- 4695 Kerry Dr
- 4685 N Nachez Dr
- 4716 N Johnson Dr Unit 3
- 4175 E Shade Rd
- 4785 Smoke Signal Way Unit 111
- 4875 E Mallard Dr
- 4815 E Lavin Ln Unit 145
- 4805 E Lavin Ln Unit 146
- 4795 E Lavin Ln
- 4500 N Nachez Dr Unit 140
