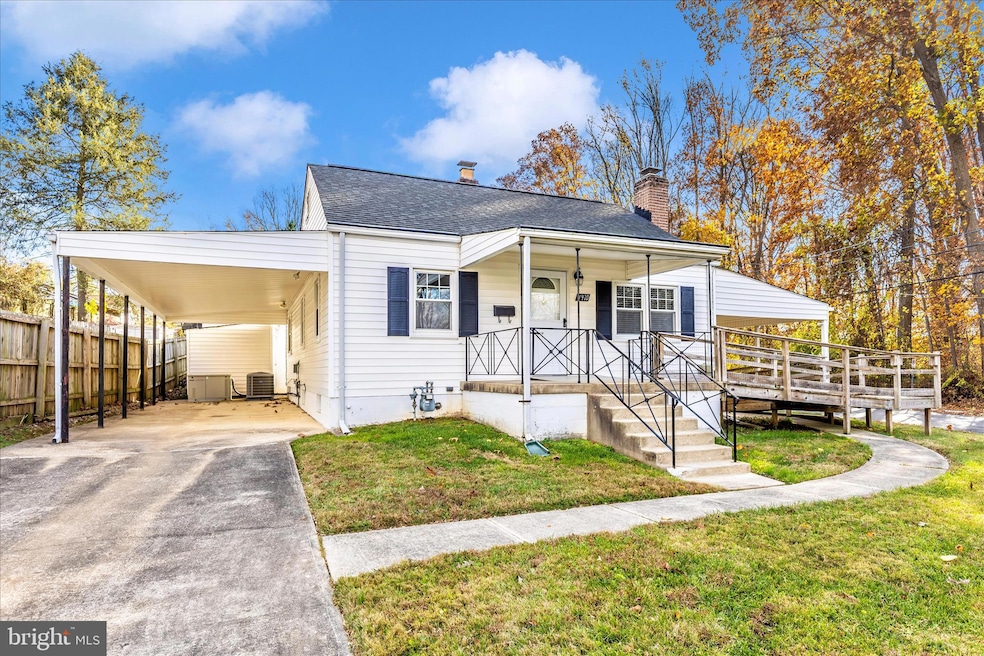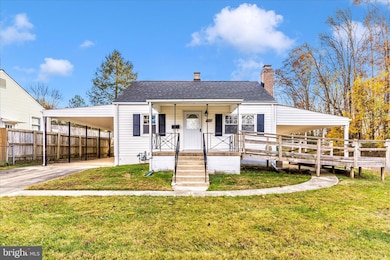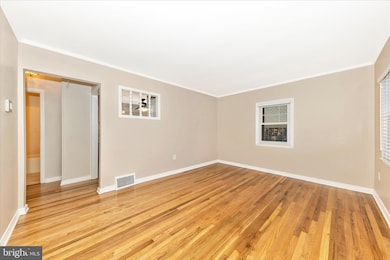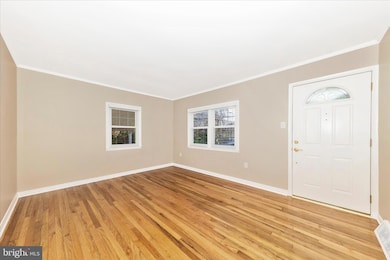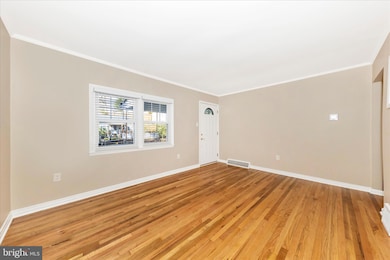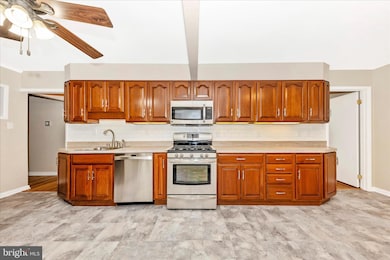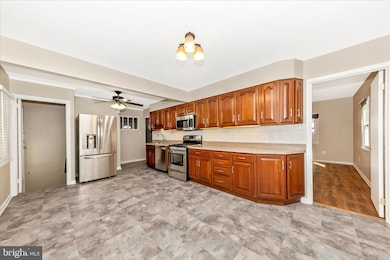4410 Fernhill Rd Silver Spring, MD 20906
North Kensington NeighborhoodEstimated payment $3,359/month
Highlights
- Popular Property
- View of Trees or Woods
- No HOA
- Woodhaven High School Rated A-
- 1 Fireplace
- Workshop
About This Home
Charming well maintained Three bedroom 2 full baths bungolow. Fresh paint and original refinished hardwood floors. Large kitchen with space for a full sized table. Stainless steel appliances. Lower level features a family room with a wood burning fireplace, and a full bath with shower. Laundry and work shop complete the finished lower level. This house has a whole house generator .The side yard has patio with handicap ramp. This house has lots of parking with 2 driveways. One to the Garage and the second to the Extra tall Carport . Plenty of parking with room for up to 7 cars. Located across from Dewey Park with access to Rock Creek Parks hiking/biking trails, large assortment of playground equipment and dog park. Great commuter location.
Listing Agent
(240) 305-6315 nancyvertrealtor@gmail.com Realty Advantage of Maryland LLC License #SP98358862 Listed on: 11/12/2025

Home Details
Home Type
- Single Family
Est. Annual Taxes
- $5,453
Year Built
- Built in 1946
Lot Details
- 6,959 Sq Ft Lot
- Property is in excellent condition
- Property is zoned R60
Parking
- 1 Car Detached Garage
- 6 Driveway Spaces
- 1 Attached Carport Space
- Parking Storage or Cabinetry
- Front Facing Garage
Home Design
- Bungalow
- Block Foundation
- Frame Construction
Interior Spaces
- Property has 2 Levels
- 1 Fireplace
- Family Room
- Workshop
- Views of Woods
- Finished Basement
- Connecting Stairway
Bedrooms and Bathrooms
- 3 Main Level Bedrooms
Laundry
- Laundry Room
- Laundry on lower level
Accessible Home Design
- Ramp on the main level
Utilities
- 90% Forced Air Heating and Cooling System
- Natural Gas Water Heater
Community Details
- No Home Owners Association
- Viers Mill Village Subdivision
Listing and Financial Details
- Tax Lot 1
- Assessor Parcel Number 161301171944
Map
Home Values in the Area
Average Home Value in this Area
Tax History
| Year | Tax Paid | Tax Assessment Tax Assessment Total Assessment is a certain percentage of the fair market value that is determined by local assessors to be the total taxable value of land and additions on the property. | Land | Improvement |
|---|---|---|---|---|
| 2025 | $5,082 | $389,800 | -- | -- |
| 2024 | $5,082 | $366,100 | $181,800 | $184,300 |
| 2023 | $4,316 | $362,667 | $0 | $0 |
| 2022 | $4,045 | $359,233 | $0 | $0 |
| 2021 | $3,639 | $355,800 | $166,800 | $189,000 |
| 2020 | $3,639 | $332,600 | $0 | $0 |
| 2019 | $3,345 | $309,400 | $0 | $0 |
| 2018 | $3,063 | $286,200 | $152,100 | $134,100 |
| 2017 | $3,007 | $277,100 | $0 | $0 |
| 2016 | -- | $268,000 | $0 | $0 |
| 2015 | $2,754 | $258,900 | $0 | $0 |
| 2014 | $2,754 | $258,900 | $0 | $0 |
Property History
| Date | Event | Price | List to Sale | Price per Sq Ft |
|---|---|---|---|---|
| 11/12/2025 11/12/25 | For Sale | $550,000 | -- | $283 / Sq Ft |
Source: Bright MLS
MLS Number: MDMC2207642
APN: 13-01171944
- 4205 Garrett Park Rd
- 11808 Goodloe Rd
- 4703 Wyaconda Rd
- 4616 Creek Shore Dr
- 11310 Mitscher St
- 11514 Monongahela Dr
- 11300 Schuylkill Rd
- 3915 Rickover Rd
- 11821 Pittson Rd
- 4805 Topping Rd
- 4608 Olden Rd
- 4104 Tulare Dr
- 4511 Bennion Rd
- 4205 Ferrara Dr
- 4821 Topping Rd
- 4106 Mitscher Ct
- 11901 Rocking Horse Rd
- 11411 Cam Ct
- 11410 Cam Ct
- 4517 Clermont Place
- 11515 Goodloe Rd
- 11513 Idlewood Rd Unit Basement
- 4217 Ivy Glen Rd Unit Basement Suite
- 11323 Palisades Ct
- 4613 Wilwyn Way
- 4715 Boiling Brook Pkwy
- 4712 Topping Rd
- 4704 Red Fox Rd
- 11814 Mentone Rd
- 11113 Schuylkill Rd
- 11423 Schuylkill Rd Unit BSMT
- 11358 Connecticut Ave
- 11202 Troy Rd
- 12011 Veirs Mill Rd
- 12215 Hunters Ln
- 5005 Druid Dr
- 3901 Lawrence Ave
- 4024 Gannon Rd
- 3808 Delano St
- 3707 Lawrence Ave Unit Cottage
