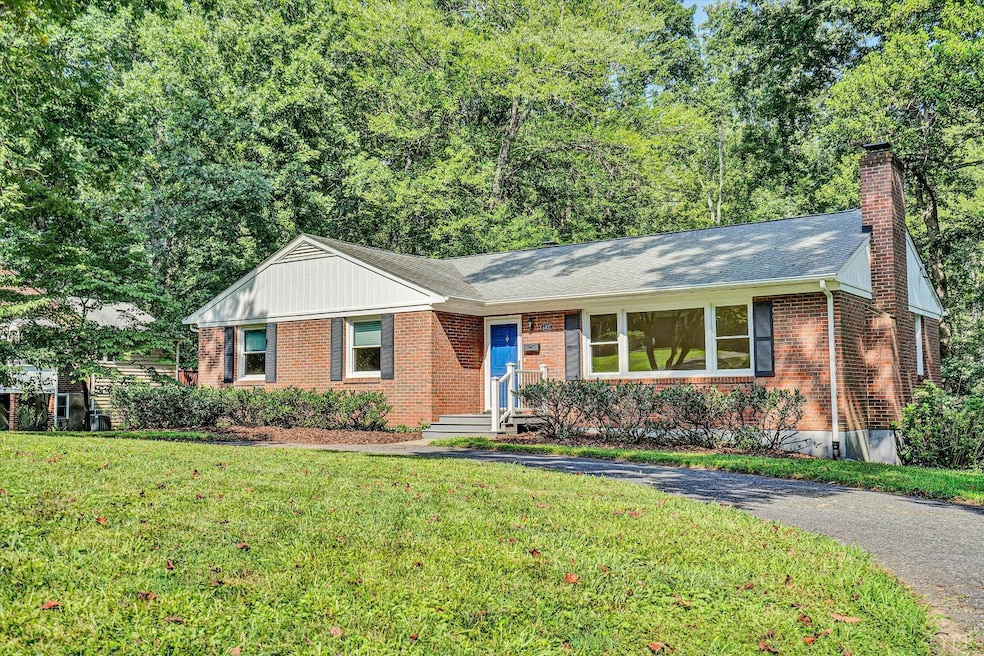
4410 Gorman Dr Lynchburg, VA 24503
Boonsboro NeighborhoodHighlights
- Wood Flooring
- Formal Dining Room
- Walk-In Closet
- Paul Munro Elementary School Rated A-
- Circular Driveway
- Fireplace in Basement
About This Home
As of August 2025Charming brick ranch in the heart of convenient and coveted Boonsboro! This home offers one-level living with beautiful hardwood floors, a spacious living room with fireplace, dining room, and an updated kitchen featuring butcher block counters and stainless appliances. A bright sunroom/den with walls of windows off the kitchen overlooks the low-maintenance backyard, perfect for relaxing or entertaining. The main level includes three bedrooms and two full, updated baths, including a primary suite with walk-in closet and private bath. The full unfinished basement, with a second fireplace, offers incredible potential to double your square footage. Replacement windows, a circular drive, and thoughtful updates throughout make this home move-in ready. You'll love the easy access to shopping, schools, and all that Boonsboro has to offer!
Last Agent to Sell the Property
Kensie Johnson
John Stewart Walker, Inc License #0225046787 Listed on: 07/31/2025
Last Buyer's Agent
Kensie Johnson
John Stewart Walker, Inc License #0225046787 Listed on: 07/31/2025
Home Details
Home Type
- Single Family
Est. Annual Taxes
- $2,958
Year Built
- Built in 1956
Lot Details
- 0.46 Acre Lot
- Landscaped
- Garden
- Property is zoned R1
Home Design
- Shingle Roof
- Plaster
Interior Spaces
- 1,708 Sq Ft Home
- 1-Story Property
- Ceiling Fan
- Wood Burning Fireplace
- Living Room with Fireplace
- Formal Dining Room
- Walkup Attic
- Washer and Dryer Hookup
Kitchen
- Electric Range
- Microwave
- Dishwasher
- Disposal
Flooring
- Wood
- Ceramic Tile
Bedrooms and Bathrooms
- Walk-In Closet
- 2 Full Bathrooms
- Bathtub Includes Tile Surround
Basement
- Heated Basement
- Walk-Out Basement
- Basement Fills Entire Space Under The House
- Interior and Exterior Basement Entry
- Fireplace in Basement
- Laundry in Basement
Parking
- Circular Driveway
- Off-Street Parking
Outdoor Features
- Outdoor Storage
Schools
- Paul Munro Elementary School
- Linkhorne Midl Middle School
- E. C. Glass High School
Utilities
- Forced Air Heating and Cooling System
- Gas Water Heater
- High Speed Internet
- Cable TV Available
Community Details
- Gorman Dr Greenway Ct Area Subdivision
- Net Lease
Listing and Financial Details
- Assessor Parcel Number 18401018
Ownership History
Purchase Details
Home Financials for this Owner
Home Financials are based on the most recent Mortgage that was taken out on this home.Purchase Details
Home Financials for this Owner
Home Financials are based on the most recent Mortgage that was taken out on this home.Similar Homes in Lynchburg, VA
Home Values in the Area
Average Home Value in this Area
Purchase History
| Date | Type | Sale Price | Title Company |
|---|---|---|---|
| Deed | -- | None Available |
Mortgage History
| Date | Status | Loan Amount | Loan Type |
|---|---|---|---|
| Open | $30,000 | Credit Line Revolving | |
| Open | $110,000 | Credit Line Revolving | |
| Closed | $99,000 | New Conventional |
Property History
| Date | Event | Price | Change | Sq Ft Price |
|---|---|---|---|---|
| 08/27/2025 08/27/25 | Sold | $360,000 | -2.7% | $211 / Sq Ft |
| 08/08/2025 08/08/25 | Pending | -- | -- | -- |
| 07/31/2025 07/31/25 | For Sale | $369,900 | -- | $217 / Sq Ft |
Tax History Compared to Growth
Tax History
| Year | Tax Paid | Tax Assessment Tax Assessment Total Assessment is a certain percentage of the fair market value that is determined by local assessors to be the total taxable value of land and additions on the property. | Land | Improvement |
|---|---|---|---|---|
| 2024 | $2,439 | $274,000 | $50,000 | $224,000 |
| 2023 | $2,439 | $274,000 | $50,000 | $224,000 |
| 2022 | $2,255 | $218,900 | $45,000 | $173,900 |
| 2021 | $2,430 | $218,900 | $45,000 | $173,900 |
| 2020 | $2,160 | $194,600 | $40,000 | $154,600 |
| 2019 | $2,160 | $194,600 | $40,000 | $154,600 |
| 2018 | $2,044 | $184,100 | $35,000 | $149,100 |
| 2017 | $2,044 | $184,100 | $35,000 | $149,100 |
| 2016 | $2,044 | $184,100 | $35,000 | $149,100 |
| 2015 | $2,044 | $184,100 | $35,000 | $149,100 |
| 2014 | $2,044 | $191,700 | $35,000 | $156,700 |
Agents Affiliated with this Home
-
K
Seller's Agent in 2025
Kensie Johnson
John Stewart Walker, Inc
Map
Source: Lynchburg Association of REALTORS®
MLS Number: 360948
APN: 184-01-018
- 117 Craftsman Way
- 1926 Canterbury Ct Unit 301
- 2012 Longwood Rd
- 1205 Bell Tavern Rd
- 2130 Burnt Bridge Rd
- 1624 Clayton Ave
- 1517 Linden Ave
- 1927 Indian Hill Rd
- 2212 Cambridge Place
- 3889 Peakland Place
- 2030 Royal Oak Way
- 1603 Somerset Dr
- 5324 Hickory Hill Dr
- 1520 Somerset Dr
- 5341 Hickory Hill Dr
- 2039 Indian Hill Rd
- 116 Briarwood St
- 2025 Woodcrest Dr
- Lot 11 Trents Ferry Rd
- Lot 2 Trents Ferry Rd






