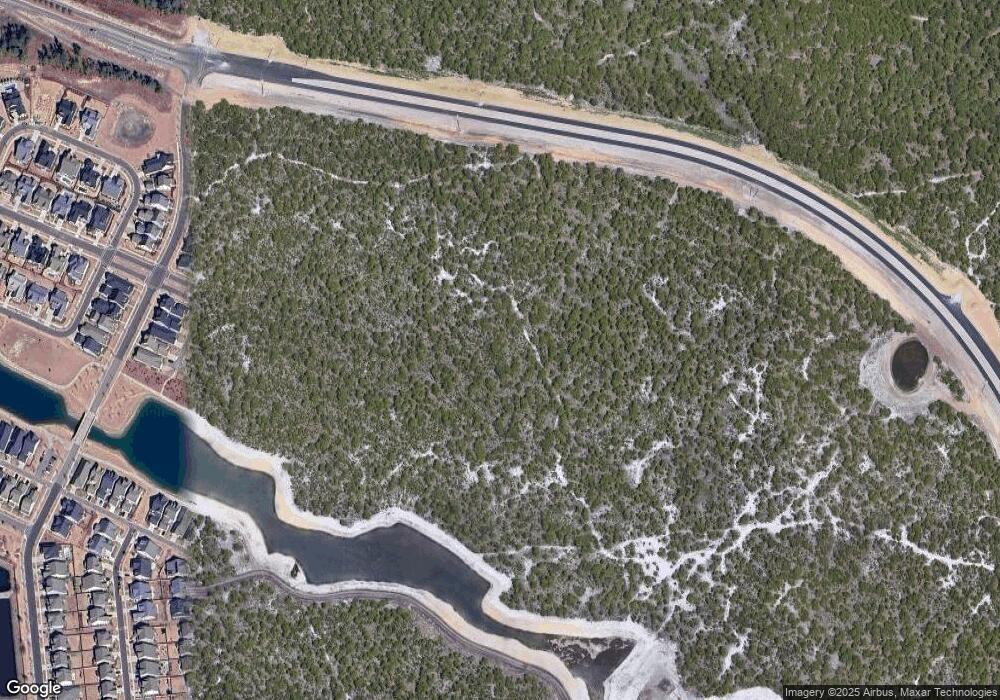4410 Indigo Slate Way Wilmington, NC 28412
Riverlights NeighborhoodAbout This Home
Property Id: 1627436
This unit is for you if you want a move-in-ready townhome in the desirable River Lights community! It is fully furnished, and all utilities are active and will be charged through the lease agreement, so you don't have to worry.
A desirable end-unit townhome in the sought-after River Lights community. The home is fully furnished with above-average furniture and all-new finishes. A deck off the owner's suite so you can enjoy the sunset or sunrise with a cup of coffee or cocktail. The second bedroom has a dedicated bathroom, and the owner's suite has its bath. Luxury vinyl flooring is installed throughout the home, and no carpet is installed. The home is ideal for anyone who wants allergy-free living.
Pets require a $1,400 refundable deposit on move-in. The deposit covers any incidentals beyond normal wear and tear to the unit.
Rent details
Home Values in the Area
Average Home Value in this Area
Property History
| Date | Event | Price | List to Sale | Price per Sq Ft |
|---|---|---|---|---|
| 07/24/2025 07/24/25 | Off Market | $2,300 | -- | -- |
| 05/11/2025 05/11/25 | Price Changed | $2,300 | 0.0% | $2 / Sq Ft |
| 05/11/2025 05/11/25 | For Rent | $2,300 | -8.0% | -- |
| 02/20/2025 02/20/25 | Off Market | $2,500 | -- | -- |
| 01/17/2025 01/17/25 | For Rent | $2,500 | 0.0% | -- |
| 12/25/2024 12/25/24 | Off Market | $2,500 | -- | -- |
| 12/02/2024 12/02/24 | Price Changed | $2,500 | -10.7% | $2 / Sq Ft |
| 11/21/2024 11/21/24 | For Rent | $2,800 | -- | -- |
Tax History Compared to Growth
Map
- 4412 Indigo Slate Way Unit Lot 328
- 256 Trisail Terrace
- 262 Trisail Terrace
- 1101 Snowden Rd
- 1032 Snowden Rd
- 515 Edgerton Dr
- 1147 Snowden Rd
- 4751 Waves Pointe
- 4563 Old Towne St
- 452 Deveraux Dr
- 1320 Trisail Terrace
- 439 Deveraux Dr
- Myrtle Plan at Riverlights
- Cherry Plan at Riverlights
- Bluff Plan at Riverlights
- Compass Plan at Riverlights
- Mimosa Plan at Riverlights
- Cypress Plan at Riverlights
- Brunswick Plan at Riverlights
- Oakley Plan at Riverlights
- 4414 Indigo Slate Way
- 4420 Indigo Slate Way
- 4422 Indigo Slate Way
- 4410 Indigo Slate Way Unit Lot 327
- 4423 Indigo Slate Way
- 4421 Indigo Slate Way
- 4417 Indigo Slate Way
- 4413 Indigo Slate Way
- 4411 Indigo Slate Way
- 4422 Indigo Slate Way Unit Lot 333
- 4420 Indigo Slate Way Unit Lot 332
- 4418 Indigo Slate Way Unit Lot 331
- 4416 Indigo Slate Way Unit Lot 330
- 4414 Indigo Slate Way Unit Lot 329
- 4425 Indigo Slate Way
- 4424 Indigo Slate Way
- 4441 Indigo Slate Way
- 4437 Indigo Slate Way
- 4433 Indigo Slate Way
- 4436 Indigo Slate Way
