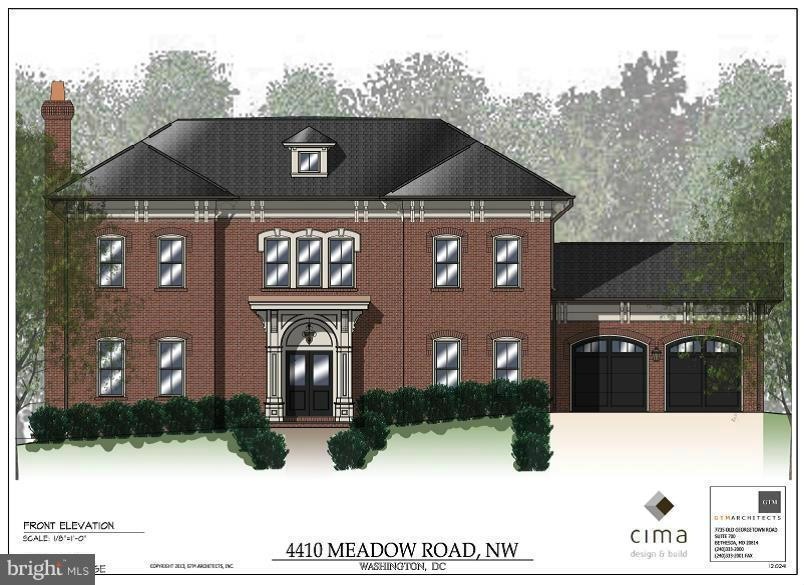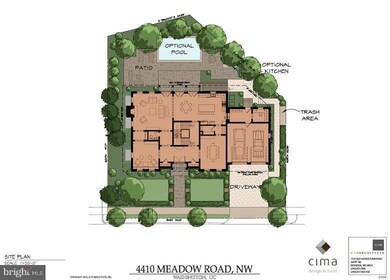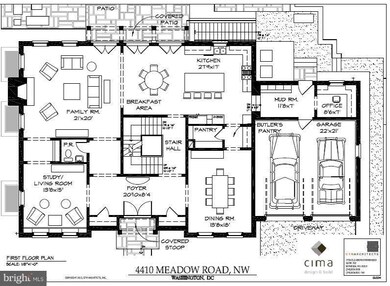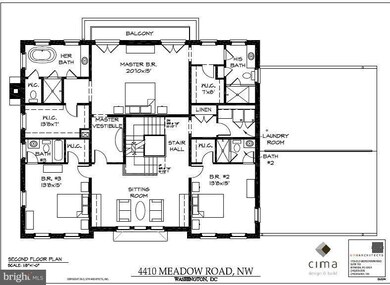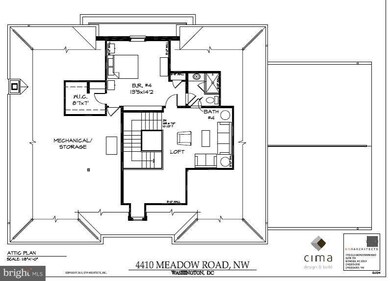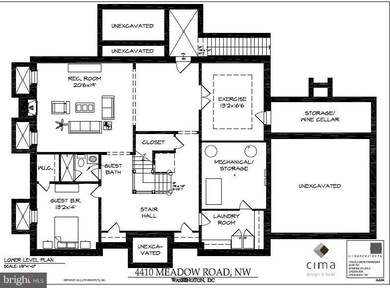
4410 Meadow Rd NW Washington, DC 20007
Berkley NeighborhoodHighlights
- New Construction
- Eat-In Gourmet Kitchen
- Wood Flooring
- Mann Elementary School Rated A
- Open Floorplan
- 2 Fireplaces
About This Home
As of June 2025Spectacular NEW construction located in exclusive Phillips Park. Soaring 10' ceilings, lg gourmet kit, w/ adjacent great room, access to serene backyard. MBR w/balcony & his/her baths which include steam shower, freestanding tub, heated floors, 2 walk in closets. Ensuite secondary bedrooms. GEOTHERMAL system. Design & built by CIMA Builders & GTM Architects.
Last Agent to Sell the Property
TTR Sothebys International Realty Listed on: 03/20/2014

Home Details
Home Type
- Single Family
Est. Annual Taxes
- $7,605
Year Built
- 2014
Lot Details
- 8,805 Sq Ft Lot
- Landscaped
- Extensive Hardscape
HOA Fees
- $500 Monthly HOA Fees
Parking
- 2 Car Attached Garage
- Garage Door Opener
Home Design
- Brick Exterior Construction
Interior Spaces
- Property has 3 Levels
- Open Floorplan
- Wet Bar
- Built-In Features
- Crown Molding
- Wainscoting
- Ceiling height of 9 feet or more
- 2 Fireplaces
- Fireplace Mantel
- French Doors
- Family Room Off Kitchen
- Dining Area
- Wood Flooring
Kitchen
- Eat-In Gourmet Kitchen
- Breakfast Area or Nook
- Butlers Pantry
- Double Oven
- Cooktop with Range Hood
- Microwave
- Ice Maker
- Dishwasher
- Kitchen Island
- Disposal
Bedrooms and Bathrooms
- 5 Bedrooms
- En-Suite Bathroom
- 6.5 Bathrooms
Laundry
- Front Loading Dryer
- Front Loading Washer
Finished Basement
- Rear Basement Entry
- Sump Pump
Home Security
- Home Security System
- Motion Detectors
- Carbon Monoxide Detectors
- Fire and Smoke Detector
- Fire Sprinkler System
Utilities
- Humidifier
- Vented Exhaust Fan
- Geothermal Heating and Cooling
- Natural Gas Water Heater
- Cable TV Available
Community Details
- Built by CIMA
Listing and Financial Details
- Home warranty included in the sale of the property
- Tax Lot 860
- Assessor Parcel Number 1346//0860
Ownership History
Purchase Details
Home Financials for this Owner
Home Financials are based on the most recent Mortgage that was taken out on this home.Purchase Details
Home Financials for this Owner
Home Financials are based on the most recent Mortgage that was taken out on this home.Purchase Details
Home Financials for this Owner
Home Financials are based on the most recent Mortgage that was taken out on this home.Similar Homes in Washington, DC
Home Values in the Area
Average Home Value in this Area
Purchase History
| Date | Type | Sale Price | Title Company |
|---|---|---|---|
| Deed | $5,350,000 | First American Title Insurance | |
| Deed | $4,850,000 | None Listed On Document | |
| Deed | -- | -- |
Mortgage History
| Date | Status | Loan Amount | Loan Type |
|---|---|---|---|
| Previous Owner | $1,500,000 | New Conventional | |
| Previous Owner | $2,775,000 | New Conventional | |
| Previous Owner | $2,395,000 | Stand Alone Refi Refinance Of Original Loan |
Property History
| Date | Event | Price | Change | Sq Ft Price |
|---|---|---|---|---|
| 06/16/2025 06/16/25 | Sold | $5,350,000 | -4.0% | $733 / Sq Ft |
| 04/29/2025 04/29/25 | Pending | -- | -- | -- |
| 04/11/2025 04/11/25 | For Sale | $5,575,000 | +14.9% | $764 / Sq Ft |
| 05/17/2022 05/17/22 | Sold | $4,850,000 | -2.0% | $657 / Sq Ft |
| 05/02/2022 05/02/22 | Pending | -- | -- | -- |
| 04/29/2022 04/29/22 | For Sale | $4,950,000 | +34.0% | $671 / Sq Ft |
| 09/05/2014 09/05/14 | Sold | $3,695,000 | 0.0% | $505 / Sq Ft |
| 06/06/2014 06/06/14 | Pending | -- | -- | -- |
| 03/20/2014 03/20/14 | For Sale | $3,695,000 | -- | $505 / Sq Ft |
Tax History Compared to Growth
Tax History
| Year | Tax Paid | Tax Assessment Tax Assessment Total Assessment is a certain percentage of the fair market value that is determined by local assessors to be the total taxable value of land and additions on the property. | Land | Improvement |
|---|---|---|---|---|
| 2024 | $39,611 | $4,660,090 | $1,622,450 | $3,037,640 |
| 2023 | $36,967 | $4,349,080 | $1,536,330 | $2,812,750 |
| 2022 | $35,629 | $4,191,640 | $1,444,340 | $2,747,300 |
| 2021 | $35,002 | $4,117,860 | $1,429,470 | $2,688,390 |
| 2020 | $34,087 | $4,010,260 | $1,411,590 | $2,598,670 |
| 2019 | $33,016 | $3,884,210 | $1,361,500 | $2,522,710 |
| 2018 | $32,237 | $3,792,540 | $0 | $0 |
| 2017 | $31,091 | $3,657,750 | $0 | $0 |
| 2016 | $31,287 | $3,680,820 | $0 | $0 |
| 2015 | $28,899 | $3,399,900 | $0 | $0 |
| 2014 | $7,825 | $920,560 | $0 | $0 |
Agents Affiliated with this Home
-
H
Seller's Agent in 2025
HRLS Partners
TTR Sotheby's International Realty
-
C
Seller Co-Listing Agent in 2025
Christopher Leary
TTR Sotheby's International Realty
-
M
Buyer's Agent in 2025
Michael Rankin
TTR Sotheby's International Realty
-
C
Buyer's Agent in 2022
Cailin Monahan
Washington Fine Properties
-
S
Seller's Agent in 2014
Sandra Leiva
TTR Sotheby's International Realty
-
C
Buyer's Agent in 2014
Christie Weiss
TTR Sotheby's International Realty
Map
Source: Bright MLS
MLS Number: 1002891362
APN: 1346-0860
- 2109 Dunmore Ln NW
- 4414 W St NW
- 2101 Foxhall Rd NW
- 2001 Foxhall Rd NW
- 1935 Foxview Cir NW
- 4100 W St NW Unit 511
- 4100 W St NW Unit 314
- 4100 W St NW Unit 306
- 4100 W St NW Unit 308
- 4100 W St NW Unit 302
- 4100 W St NW Unit 416
- 2216 40th Place NW Unit 2
- 4029 Benton St NW Unit 201
- 4027 Benton St NW Unit 101
- 2425 Foxhall Rd NW
- 4509 Foxhall Crescent NW
- 1843 47th Place NW
- 4004 Beecher St NW Unit 304
- 4114 Davis Place NW Unit 311
- 1829 47th Place NW
