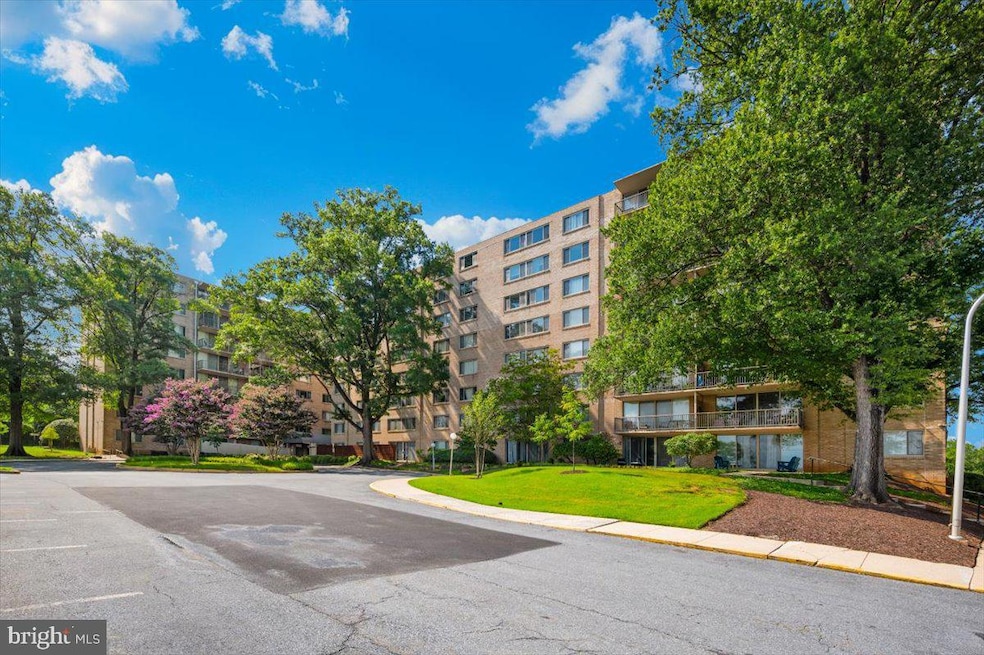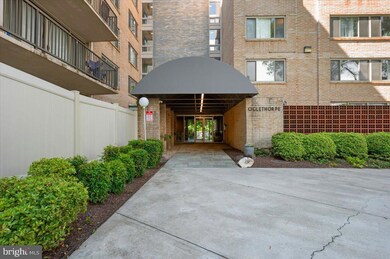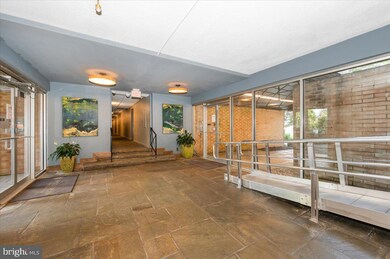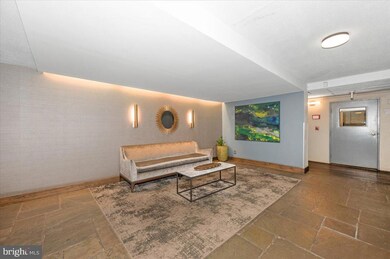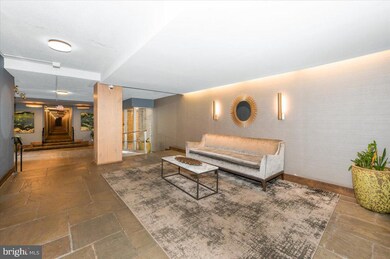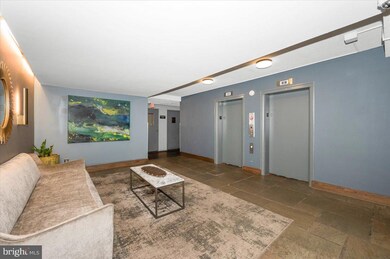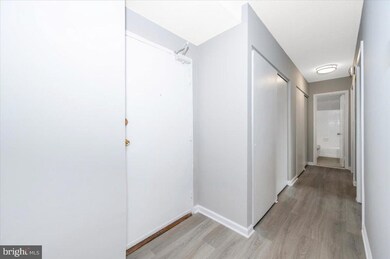Oglethorpe Condominiums 4410 Oglethorpe St Unit 106 Floor 1 Hyattsville, MD 20781
Highlights
- Garden View
- Picnic Area
- Community Storage Space
- Elevator
- Forced Air Heating and Cooling System
About This Home
Welcome to 4410 Oglethorpe St #106, a fully renovated and beautifully upgraded first-floor condo offering private entry and modern comfort in the heart of Hyattsville. This spacious 2-bedroom, 1-bath unit has been thoughtfully updated throughout, featuring brand-new flooring, fresh paint, and stylish new light fixtures that brighten every room. The kitchen has been completely transformed with sleek quartz countertops, new cabinetry, and all-new stainless steel appliances, creating a clean and contemporary space perfect for cooking and entertaining. Both bedrooms are generously sized with ample closet space, while the upgraded bathroom reflects the same level of care and detail. Enjoy the unique convenience of direct access to the landscaped community lawn and recreation area right from your private entrance. The building offers elevator access, on-site laundry, extra storage, and a large parking lot for residents. All utilities—including electricity, gas, water, sewer, and trash —are covered by the condo fee, simplifying your monthly expenses. Ideally located just steps from public transportation and less than two miles from Prince George’s Metro, the University of Maryland, Whole Foods, shopping, dining, and the Hyattsville Arts District, this turnkey home delivers exceptional value, comfort, and convenience.
Listing Agent
tim@amhomes.com RE/MAX Realty Centre, Inc. License #5020521 Listed on: 11/21/2025
Co-Listing Agent
(240) 650-6652 adam@adammurphyrealestate.com RE/MAX Realty Centre, Inc. License #661195
Condo Details
Home Type
- Condominium
Est. Annual Taxes
- $3,275
Year Built
- Built in 1962
HOA Fees
- $818 Monthly HOA Fees
Parking
- Parking Lot
Home Design
- Entry on the 1st floor
- Brick Exterior Construction
Interior Spaces
- 906 Sq Ft Home
- Property has 1 Level
- Garden Views
Kitchen
- Stove
- Built-In Microwave
- Dishwasher
Bedrooms and Bathrooms
- 2 Main Level Bedrooms
- 1 Full Bathroom
Schools
- Northwestern High School
Utilities
- Forced Air Heating and Cooling System
- Vented Exhaust Fan
- Electric Water Heater
Listing and Financial Details
- Residential Lease
- Security Deposit $2,200
- No Smoking Allowed
- 12-Month Min and 36-Month Max Lease Term
- Available 11/21/25
- Assessor Parcel Number 17161814359
Community Details
Overview
- Association fees include common area maintenance, electricity, exterior building maintenance, gas, management, sewer, trash, water
- Mid-Rise Condominium
- Oglethorpe,The Oglethorpe A Community
- The Oglethorpe Subdivision
Amenities
- Picnic Area
- Common Area
- Elevator
- Community Storage Space
Pet Policy
- No Pets Allowed
Map
About Oglethorpe Condominiums
Source: Bright MLS
MLS Number: MDPG2184170
APN: 16-1814359
- 4410 Oglethorpe St Unit 713
- 4410 Oglethorpe St
- 4410 Oglethorpe St Unit 503
- 4410 Oglethorpe St Unit 703
- 4410 Oglethorpe St Unit 416
- 4415 Oglethorpe St
- 4413 Oglethorpe St
- 4411 Oglethorpe St
- 4407 Oglethorpe St
- 4409 Oglethorpe St
- 4405 Oglethorpe St
- 4403 Oglethorpe St
- 4401 Oglethorpe St
- 6104 43rd St
- 4410 Longfellow St
- 5610 Lustine St
- 4309 Queensbury Rd
- 5511 44th Ave
- 5505 43rd Ave
- 4512 East-West Hwy
- 4410 Oglethorpe St Unit 201
- 4410 Oglethorpe St Unit 717
- 4410 Oglethorpe St Unit 703
- 5736 45th Ave
- 5722 45th Ave
- 5801 Harrison Ave
- 5705 43rd Ave
- 4203 Oglethorpe St
- 5501 45th Ave
- 5334 Baltimore Ave
- 6072 Beake St
- 4100 Queensbury Rd Unit 3
- 4801 Oliver St
- 6412 Baltimore Ave
- 6110 41st Ave Unit C
- 6120 41st Ave Unit 1
- 4901 Oglethorpe St
- 5716 40th Ave
- 4444 Wells Pkwy
- 4707 Tuckerman St
