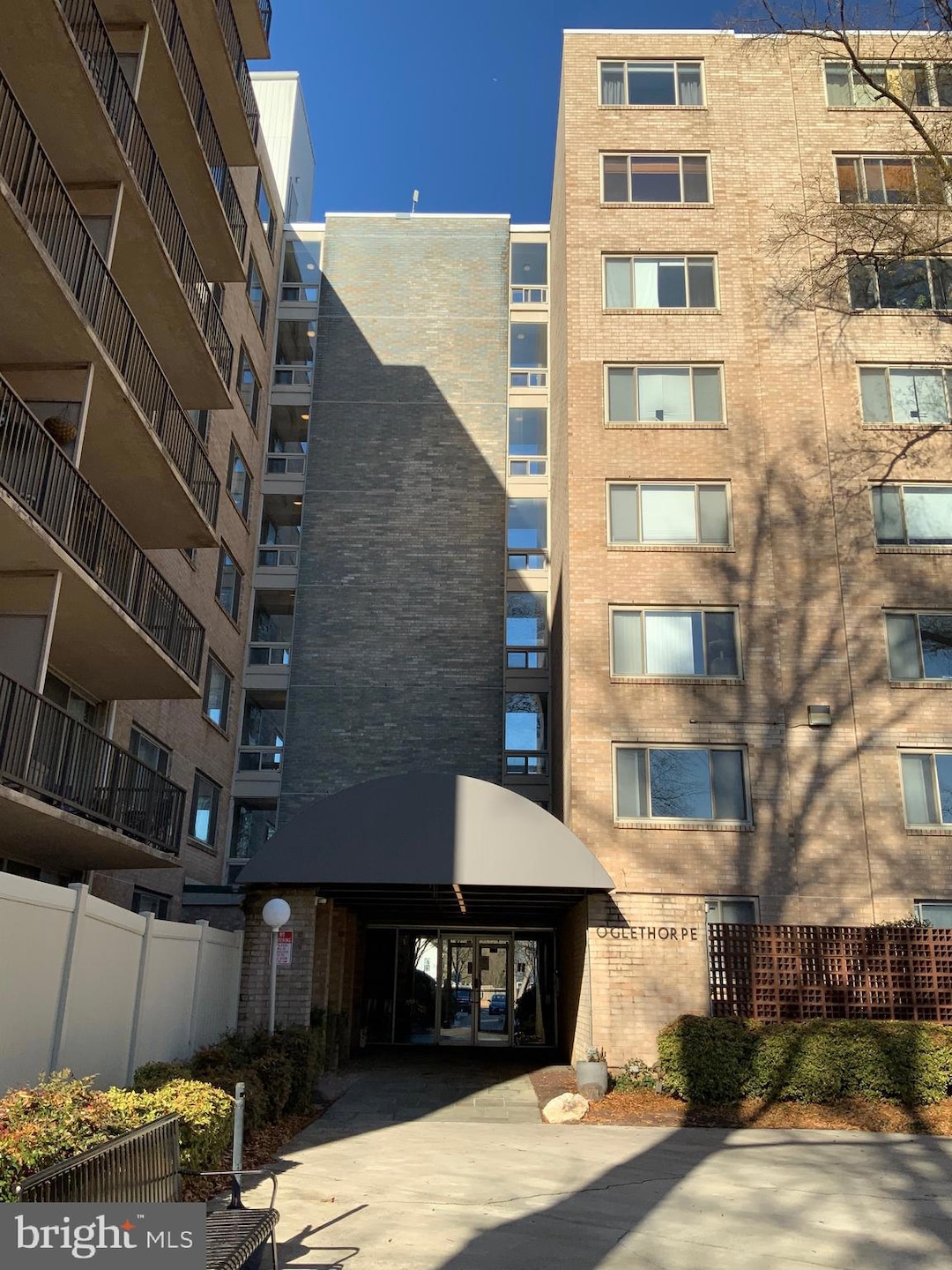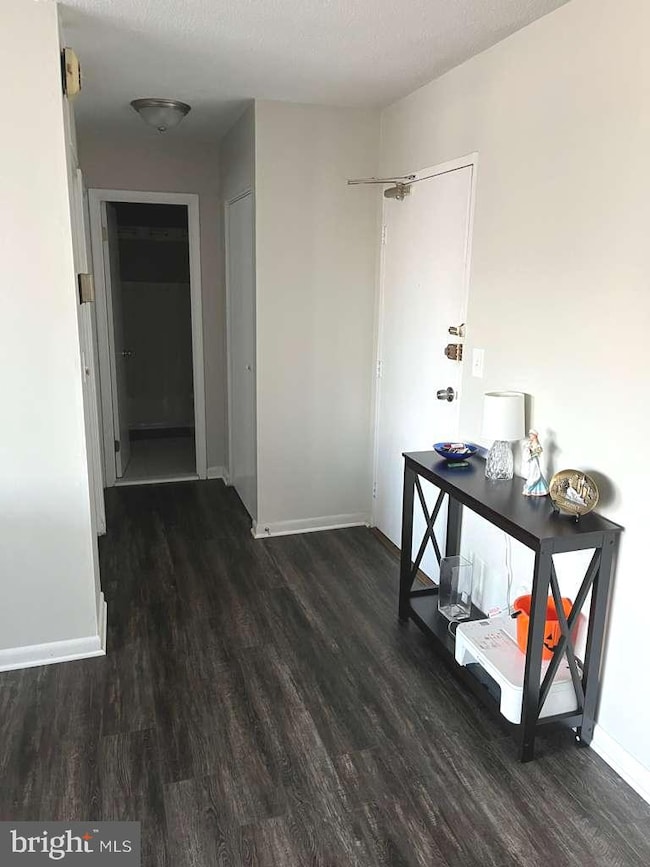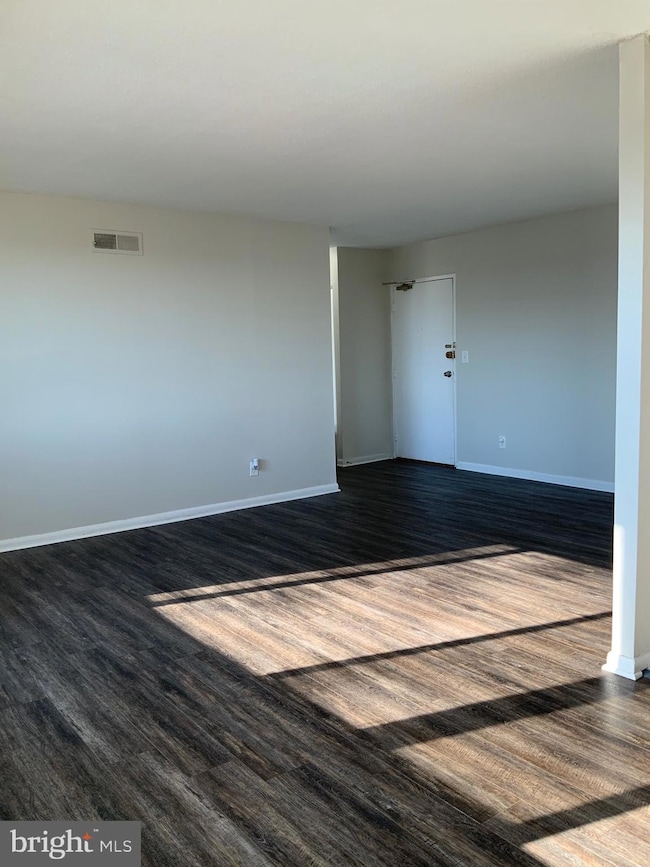Oglethorpe Condominiums 4410 Oglethorpe St Unit 201 Floor 2 Hyattsville, MD 20781
Highlights
- 24-Hour Security
- Rambler Architecture
- Walk-In Closet
- Traditional Floor Plan
- Intercom
- Recessed Lighting
About This Home
Modern Condominium freshly painted in the Hearth of Hyattsville***Laminated flooring the entire unit**** Livingroom and dining room w/ plenty of natural light*** One nice size bedroom with a big closet ***One full renovated bathroom**** Updated kitchen with SS appliances and plenty of storage***One parking space***Great location, close to UMD College Park Campus, restaurants, Shopping centers and public transportation***RENT INCLUDES UTILITIES READY TO MOVE ASAP***Secure building**** GOOD INCOME 3 X RENT ***CREDIT SCORE 660+*** $50.00 processing fee per adult***Easy to show it******NO PETS
Listing Agent
(202) 436-4680 cmarinirealtor@gmail.com Smart Realty, LLC License #609572 Listed on: 10/27/2025

Condo Details
Home Type
- Condominium
Year Built
- Built in 1962
Home Design
- Rambler Architecture
- Entry on the 2nd floor
- Brick Exterior Construction
Interior Spaces
- 730 Sq Ft Home
- Property has 1 Level
- Traditional Floor Plan
- Recessed Lighting
- Dining Area
- Laminate Flooring
- Intercom
Kitchen
- Gas Oven or Range
- Built-In Microwave
- Dishwasher
Bedrooms and Bathrooms
- 1 Main Level Bedroom
- Walk-In Closet
- 1 Full Bathroom
Parking
- 1 Open Parking Space
- 1 Parking Space
- Lighted Parking
- Parking Lot
- Unassigned Parking
Schools
- Northwestern High School
Utilities
- Forced Air Heating and Cooling System
- Electric Water Heater
Additional Features
- Exterior Lighting
- Property is in excellent condition
Listing and Financial Details
- Residential Lease
- Security Deposit $1,600
- Tenant pays for insurance
- The owner pays for all utilities, real estate taxes
- Rent includes water, gas, electricity
- 12-Month Min and 24-Month Max Lease Term
- Available 11/1/25
- $50 Application Fee
- Assessor Parcel Number 17161813708
Community Details
Overview
- Property has a Home Owners Association
- Mid-Rise Condominium
- The Oglethorpe A Community
Amenities
- Laundry Facilities
Pet Policy
- No Pets Allowed
Security
- 24-Hour Security
- Carbon Monoxide Detectors
- Fire and Smoke Detector
Map
About Oglethorpe Condominiums
Property History
| Date | Event | Price | List to Sale | Price per Sq Ft | Prior Sale |
|---|---|---|---|---|---|
| 10/27/2025 10/27/25 | For Rent | $1,600 | 0.0% | -- | |
| 05/20/2021 05/20/21 | Sold | $122,000 | -2.4% | $167 / Sq Ft | View Prior Sale |
| 04/28/2021 04/28/21 | Pending | -- | -- | -- | |
| 04/02/2021 04/02/21 | Price Changed | $124,999 | -3.8% | $171 / Sq Ft | |
| 03/11/2021 03/11/21 | For Sale | $129,999 | 0.0% | $178 / Sq Ft | |
| 02/17/2021 02/17/21 | Pending | -- | -- | -- | |
| 02/10/2021 02/10/21 | Price Changed | $129,999 | -3.7% | $178 / Sq Ft | |
| 02/07/2021 02/07/21 | For Sale | $135,000 | -- | $185 / Sq Ft |
Source: Bright MLS
MLS Number: MDPG2181276
APN: 16-1813708
- 4410 Oglethorpe St Unit 713
- 4410 Oglethorpe St Unit 503
- 4410 Oglethorpe St Unit 416
- 4410 Oglethorpe St Unit 703
- 4403 Oglethorpe St
- 4410 Longfellow St
- 5511 44th Ave
- 5503 44th Ave
- 5505 43rd Ave
- 4512 East-West Hwy
- 4108 Oglethorpe St
- 4212 Kennedy St
- 4711 Oliver St
- 6307 45th Place
- 4301 Jefferson St
- 4800 Madison St
- 4802 Chief Chris Kyle Ct
- 4801 Chief Chris Kyle Ct
- 6211 42nd Ave
- 4719 Rittenhouse St
- 4410 Oglethorpe St Unit 703
- 4410 Oglethorpe St Unit 106
- 5736 45th Ave
- 5722 45th Ave
- 5801 Harrison Ave
- 5705 43rd Ave
- 4203 Oglethorpe St
- 5501 45th Ave
- 5334 Baltimore Ave
- 6072 Beake St
- 4100 Queensbury Rd Unit 3
- 6412 Baltimore Ave
- 6120 41st Ave Unit 1
- 4334 Farragut St Unit H
- 6008 39th Place
- 4707 Tuckerman St
- 6403 40th Ave
- 3900 Hamilton St
- 4650 Van Buren St
- 6445 America Blvd






