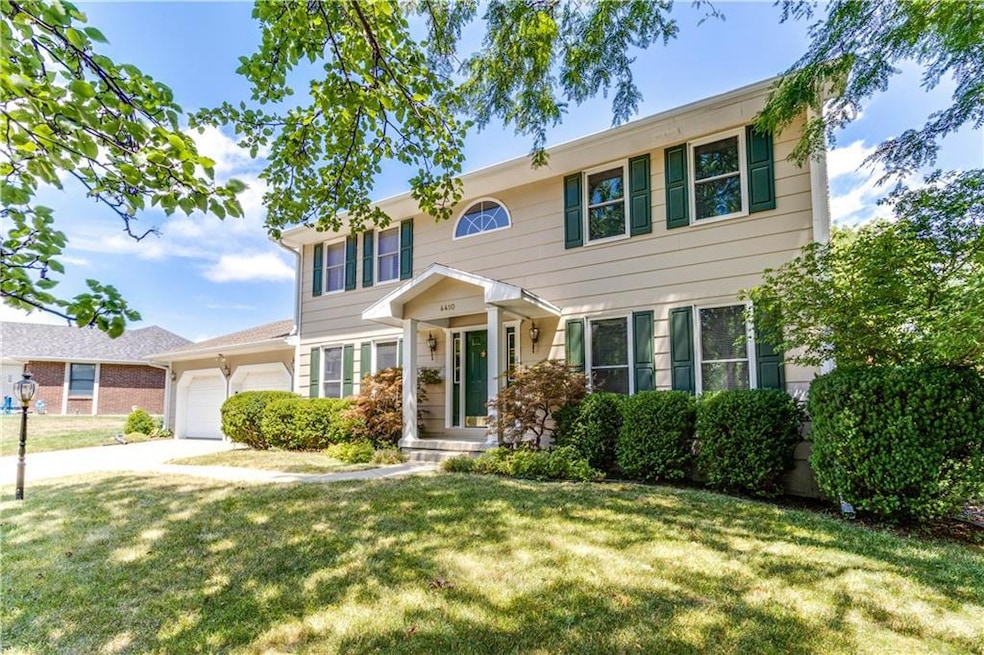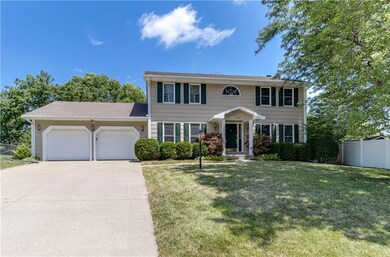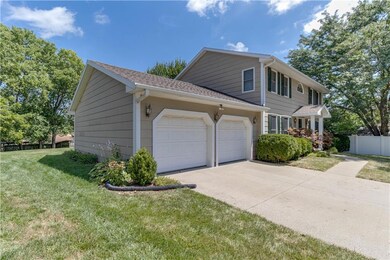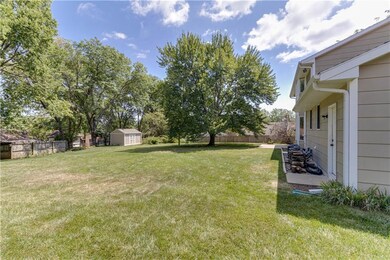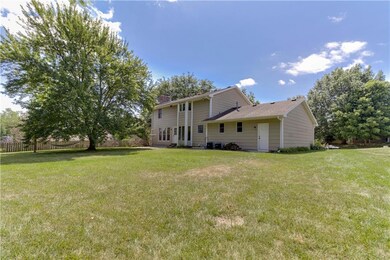
4410 Orangetree Ct Saint Joseph, MO 64506
East Saint Joseph NeighborhoodHighlights
- Recreation Room
- Whirlpool Bathtub
- No HOA
- Traditional Architecture
- Separate Formal Living Room
- Home Office
About This Home
As of August 2024Check out this well maintained home tucked away on a quiet cul de sac, ready for a new family to enjoy! Charming 2 story with open stairway offers a flex room off the entry that can be used as a home office/study or formal dining room, in addition to the cozy sitting room. The attractive main floor family room offers a wood-burning fireplace, beamed ceiling and adjoins the kitchen equipped with plenty of cabinets, 2 lazy susans, built-in oven, dishwasher and Jennaire cooktop. Near the kitchen is the laundry room, 1/2 bath and the 2 car garage access. The upper level boasts 2 large bdrms, a full bath plus a spacious primary bedroom suite with double vanities, jetted tub, shower and large walk in closet. The finished lower level includes a rec room, full bath and a non-conforming 4th bedroom. The large tree shaded backyard boasts mature landscaping, patio and storage shed.
Last Agent to Sell the Property
REECENICHOLS-IDE CAPITAL Brokerage Phone: 816-390-4144 License #1999028827 Listed on: 07/31/2024

Home Details
Home Type
- Single Family
Est. Annual Taxes
- $2,293
Year Built
- Built in 1988
Lot Details
- 0.37 Acre Lot
- Cul-De-Sac
- Paved or Partially Paved Lot
- Level Lot
Parking
- 2 Car Attached Garage
- Inside Entrance
- Front Facing Garage
- Garage Door Opener
Home Design
- Traditional Architecture
- Frame Construction
- Composition Roof
- Lap Siding
- Masonry
Interior Spaces
- 2-Story Property
- Ceiling Fan
- Wood Burning Fireplace
- Some Wood Windows
- Thermal Windows
- Window Treatments
- Entryway
- Family Room with Fireplace
- Family Room Downstairs
- Separate Formal Living Room
- Formal Dining Room
- Home Office
- Recreation Room
- Fire and Smoke Detector
- Laundry Room
Kitchen
- Breakfast Area or Nook
- Eat-In Kitchen
- Built-In Electric Oven
- Built-In Oven
- Down Draft Cooktop
- Dishwasher
- Wood Stained Kitchen Cabinets
- Disposal
Flooring
- Carpet
- Vinyl
Bedrooms and Bathrooms
- 3 Bedrooms
- Walk-In Closet
- Whirlpool Bathtub
Finished Basement
- Basement Fills Entire Space Under The House
- Sump Pump
Schools
- Oak Grove Elementary School
- Central High School
Utilities
- Forced Air Zoned Heating and Cooling System
Community Details
- No Home Owners Association
- Pine Ridge Hts Subdivision
Listing and Financial Details
- Assessor Parcel Number 06-1.0-02-004-001-001.020
- $0 special tax assessment
Ownership History
Purchase Details
Home Financials for this Owner
Home Financials are based on the most recent Mortgage that was taken out on this home.Purchase Details
Similar Homes in Saint Joseph, MO
Home Values in the Area
Average Home Value in this Area
Purchase History
| Date | Type | Sale Price | Title Company |
|---|---|---|---|
| Warranty Deed | -- | St Joseph Title | |
| Interfamily Deed Transfer | -- | -- |
Mortgage History
| Date | Status | Loan Amount | Loan Type |
|---|---|---|---|
| Open | $289,750 | New Conventional | |
| Previous Owner | $59,450 | New Conventional |
Property History
| Date | Event | Price | Change | Sq Ft Price |
|---|---|---|---|---|
| 08/30/2024 08/30/24 | Sold | -- | -- | -- |
| 08/06/2024 08/06/24 | Pending | -- | -- | -- |
| 08/03/2024 08/03/24 | For Sale | $296,900 | -- | $104 / Sq Ft |
Tax History Compared to Growth
Tax History
| Year | Tax Paid | Tax Assessment Tax Assessment Total Assessment is a certain percentage of the fair market value that is determined by local assessors to be the total taxable value of land and additions on the property. | Land | Improvement |
|---|---|---|---|---|
| 2024 | $2,485 | $34,760 | $4,850 | $29,910 |
| 2023 | $2,485 | $34,760 | $4,850 | $29,910 |
| 2022 | $2,293 | $34,760 | $4,850 | $29,910 |
| 2021 | $2,303 | $34,760 | $4,850 | $29,910 |
| 2020 | $2,289 | $34,760 | $4,850 | $29,910 |
| 2019 | $2,211 | $34,760 | $4,850 | $29,910 |
| 2018 | $1,996 | $34,760 | $4,850 | $29,910 |
| 2017 | $1,977 | $34,760 | $0 | $0 |
| 2015 | $1,928 | $34,760 | $0 | $0 |
| 2014 | $1,928 | $34,760 | $0 | $0 |
Agents Affiliated with this Home
-

Seller's Agent in 2024
MARY JO SIELA
REECENICHOLS-IDE CAPITAL
(816) 390-4144
73 in this area
136 Total Sales
-
M
Seller Co-Listing Agent in 2024
MICHAEL SIELA
REECENICHOLS-IDE CAPITAL
(816) 233-5200
68 in this area
127 Total Sales
Map
Source: Heartland MLS
MLS Number: 2502242
APN: 06-1.0-02-004-001-001.020
- 4413 Appletree Ct
- 1518 N 42nd Terrace
- 1506 N 43rd St
- 4517 Badger St
- 1310 Safari Dr
- 2301 Buckingham St
- 1505 Safari Dr
- 4206 Country Ln
- 2504 N Leonard Rd
- 1109 Safari Dr
- 2704 N Woodbine Rd
- 1806 N Woodbine Rd
- 2109 Berkshire Dr
- 2425 Elephant Trail
- 4313 Hidden Valley Dr
- 4311 Hidden Valley Dr
- 2607 Ashmat Ln
- 3915 Wellington Dr
- 3912 Westgate Dr
- 1901 Lion Rd
