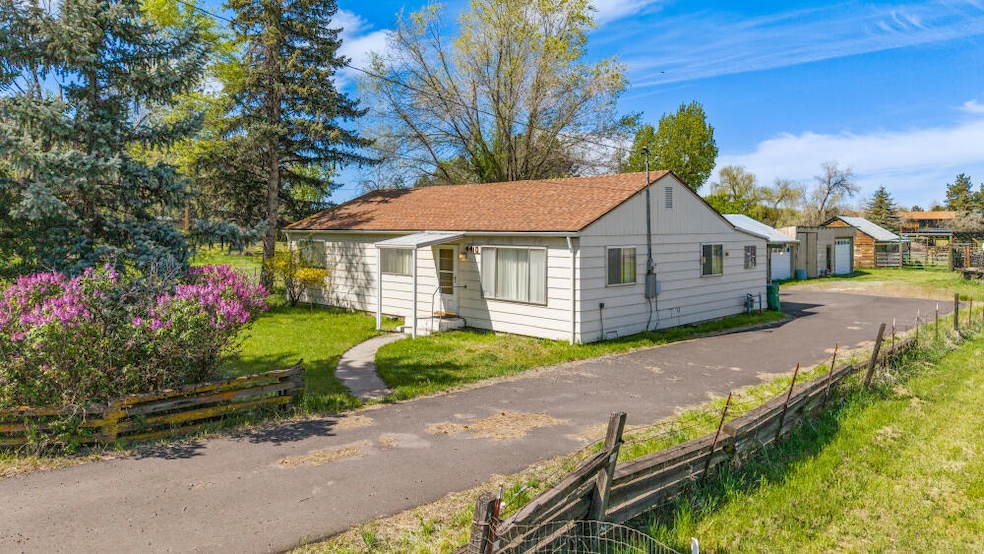
4410 Oregon 39 Klamath Falls, OR 97603
Estimated payment $1,070/month
Total Views
6,230
3
Beds
1
Bath
1,454
Sq Ft
$120
Price per Sq Ft
Highlights
- Horse Stalls
- Mud Room
- Neighborhood Views
- Ranch Style House
- No HOA
- Breakfast Area or Nook
About This Home
This little Ranch Property 1454 sf on 1.17 acres is close to Town. W/Pasture, Stock Barn, 2 Paddocks, Small Hay Barn, Hobby Shop, 2 Car detached Garage. Home has been vacant for the past 4 yrs, the home will need some TLC but inside of home is pleasant and in good condition. Well & Septic are in question and will need to be inspected.PROPERTY BEING SOLD AS IS
Home Details
Home Type
- Single Family
Est. Annual Taxes
- $1,344
Year Built
- Built in 1930
Lot Details
- 1.17 Acre Lot
- Property is zoned RS, RS
Parking
- 2 Car Garage
- Garage Door Opener
- Gravel Driveway
Home Design
- Ranch Style House
- Frame Construction
- Asphalt Roof
- Metal Roof
- Concrete Perimeter Foundation
Interior Spaces
- 1,454 Sq Ft Home
- Aluminum Window Frames
- Mud Room
- Family Room
- Carpet
- Neighborhood Views
- Laundry Room
Kitchen
- Breakfast Area or Nook
- Oven
- Range
- Dishwasher
- Laminate Countertops
Bedrooms and Bathrooms
- 3 Bedrooms
- 1 Full Bathroom
- Bathtub with Shower
Home Security
- Security System Owned
- Storm Windows
- Carbon Monoxide Detectors
- Fire and Smoke Detector
Outdoor Features
- Separate Outdoor Workshop
- Outdoor Storage
- Storage Shed
Schools
- Ferguson Elementary School
- Henley Middle School
- Henley High School
Farming
- 1 Irrigated Acre
- Pasture
Horse Facilities and Amenities
- Horse Stalls
- Corral
Utilities
- No Cooling
- Forced Air Heating System
- Heating System Uses Natural Gas
- Natural Gas Connected
- Irrigation Water Rights
- Private Water Source
- Well
- Water Heater
- Septic Tank
- Fiber Optics Available
- Phone Available
- Cable TV Available
Community Details
- No Home Owners Association
Listing and Financial Details
- Assessor Parcel Number 567390
Map
Create a Home Valuation Report for This Property
The Home Valuation Report is an in-depth analysis detailing your home's value as well as a comparison with similar homes in the area
Home Values in the Area
Average Home Value in this Area
Tax History
| Year | Tax Paid | Tax Assessment Tax Assessment Total Assessment is a certain percentage of the fair market value that is determined by local assessors to be the total taxable value of land and additions on the property. | Land | Improvement |
|---|---|---|---|---|
| 2024 | $1,344 | $111,010 | -- | -- |
| 2023 | $1,294 | $111,010 | $0 | $0 |
| 2022 | $1,669 | $139,260 | $0 | $0 |
| 2021 | $1,616 | $135,210 | $0 | $0 |
| 2020 | $1,300 | $131,280 | $0 | $0 |
| 2019 | $1,268 | $127,460 | $0 | $0 |
| 2018 | $1,232 | $123,750 | $0 | $0 |
| 2017 | $1,201 | $99,390 | $0 | $0 |
| 2016 | $1,169 | $96,500 | $0 | $0 |
| 2015 | $1,138 | $93,700 | $0 | $0 |
| 2014 | $1,088 | $90,980 | $0 | $0 |
| 2013 | -- | $79,750 | $0 | $0 |
Source: Public Records
Property History
| Date | Event | Price | Change | Sq Ft Price |
|---|---|---|---|---|
| 06/11/2025 06/11/25 | For Sale | $175,000 | 0.0% | $120 / Sq Ft |
| 05/14/2025 05/14/25 | Pending | -- | -- | -- |
| 05/09/2025 05/09/25 | For Sale | $175,000 | -- | $120 / Sq Ft |
Source: Oregon Datashare
Purchase History
| Date | Type | Sale Price | Title Company |
|---|---|---|---|
| Warranty Deed | -- | None Listed On Document | |
| Personal Reps Deed | -- | -- |
Source: Public Records
Similar Homes in Klamath Falls, OR
Source: Oregon Datashare
MLS Number: 220201376
APN: R567390
Nearby Homes
- 4621 Alt Ct
- 7120 Turner Ct
- 7107 Turner Ct
- 4538 Bellm Dr
- 4114 El Cerrito Way
- 3934 El Cerrito Way
- 7649 Booth Rd
- 4762 Sayler St
- 6321 Verda Vista Ct
- 3918 Monrovia Way
- 6404 Ventura Dr
- 3723 La Habra Way
- 3894 Rio Vista Way
- 3938 Rio Vista Way
- 3617 La Marada Way Unit 3617,3621,3625,3629
- 3634 La Marada Way
- 3713 Rio Vista Way
- 4975 Chilly Valley Ln
- 3323 Barnes Way
- 7550 Hilyard Ave






