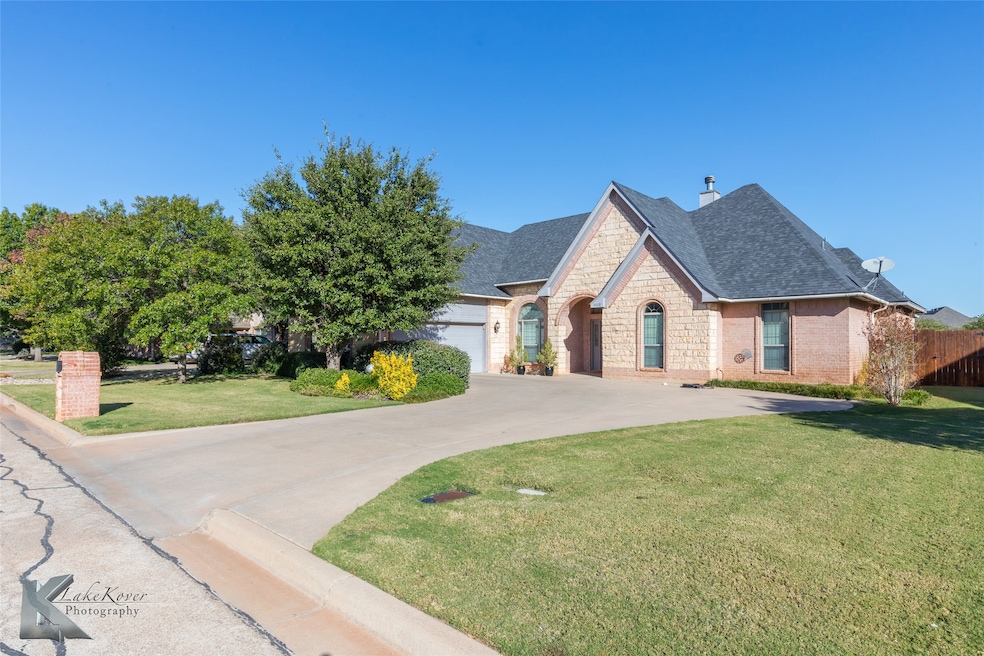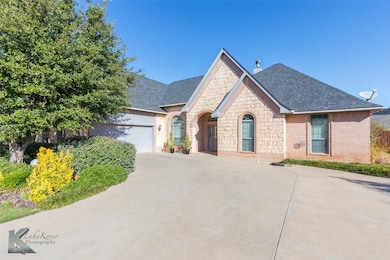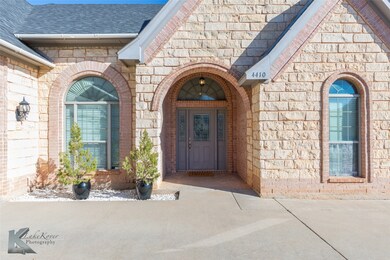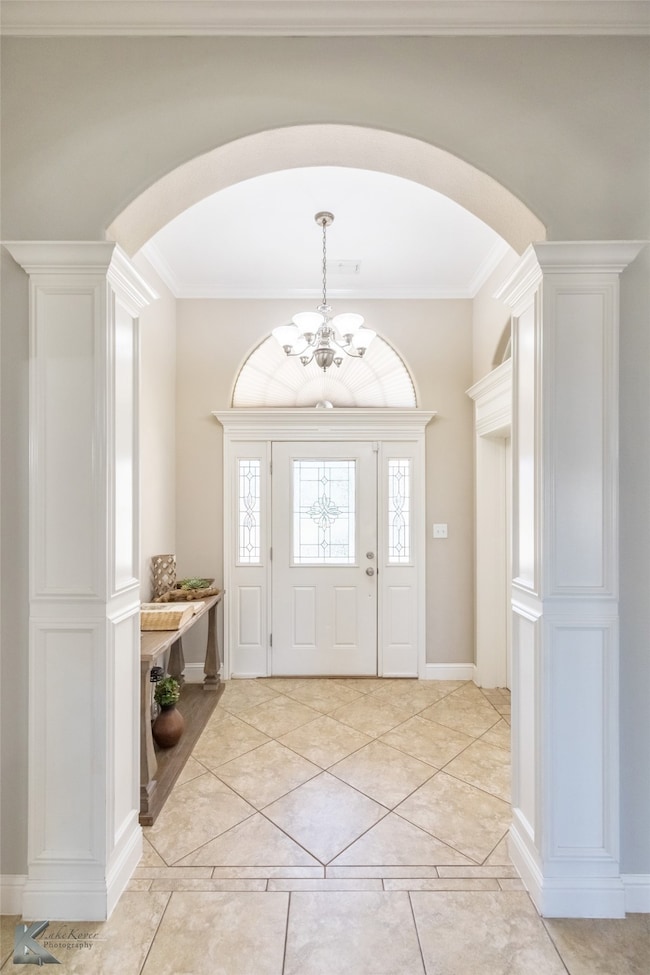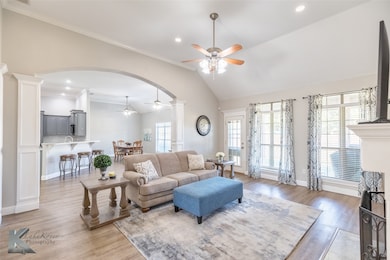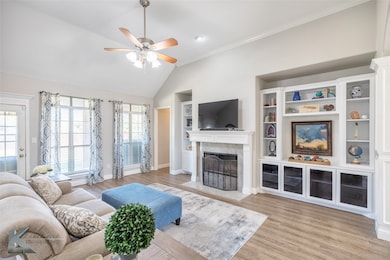4410 Sierra Sunset Abilene, TX 79606
Far Southside NeighborhoodEstimated payment $3,189/month
Highlights
- Traditional Architecture
- Lawn
- Breakfast Area or Nook
- Wylie West Early Childhood Center Rated A-
- Covered Patio or Porch
- Double Oven
About This Home
Gorgeous and Well-Maintained Executive Home! This stunning home offers a spacious split-bedroom floor plan with an inviting open layout perfect for everyday living and entertaining. The huge kitchen is a true chef's dream featuring double ovens, built in microwave, built in ceramic cooktop, island, and abundant cabinet and counter space. The oversized breakfast room is perfect for family meals, homework, or casual gatherings. It's even big enough for a play area, TV area, or home office. The formal dining room, conveniently located, features double doors and provides flexible space to suit your needs as it is currently being used as a home office. The large living room is the heart of the home, complete with a cozy wood-burning fireplace, custom built-ins and open sightlines to the kitchen and breakfast area. Retreat to the spacious primary suite with a luxurious bath offering a jetted tub, separate shower, dual vanities, a large linen closet, and two walk-in closets. Upstairs, you'll find a large fourth bedroom with its own full bath ideal for guests, a media room, or a private retreat. The covered patio and backyard are perfect for relaxing and entertaining year-round. The small storage shed works great for storing toys and off season necessities. This home has it all: space, style, and thoughtful design throughout. Refrigerator and washer and dryer convey with the home. Buyer and buyer representative to verify square feet, measurements, schools and listing info.
Listing Agent
KW SYNERGY* Brokerage Phone: 325-692-4488 License #0833253 Listed on: 11/07/2025

Open House Schedule
-
Sunday, November 16, 20252:00 am to 4:00 pm11/16/2025 2:00:00 AM +00:0011/16/2025 4:00:00 PM +00:00Add to Calendar
Home Details
Home Type
- Single Family
Est. Annual Taxes
- $9,227
Year Built
- Built in 2006
Lot Details
- 0.29 Acre Lot
- Wood Fence
- Landscaped
- Few Trees
- Lawn
- Back Yard
Parking
- 2 Car Attached Garage
- Garage Door Opener
- Driveway
Home Design
- Traditional Architecture
- Brick Exterior Construction
- Slab Foundation
- Shingle Roof
Interior Spaces
- 2,884 Sq Ft Home
- 1.5-Story Property
- Built-In Features
- Ceiling Fan
- Wood Burning Fireplace
Kitchen
- Breakfast Area or Nook
- Double Oven
- Electric Oven
- Electric Cooktop
- Microwave
- Dishwasher
- Kitchen Island
- Disposal
Flooring
- Carpet
- Laminate
- Ceramic Tile
Bedrooms and Bathrooms
- 4 Bedrooms
- Walk-In Closet
- 3 Full Bathrooms
- Double Vanity
Laundry
- Laundry in Utility Room
- Dryer
- Washer
Outdoor Features
- Covered Patio or Porch
- Outdoor Storage
- Rain Gutters
Schools
- Wylie West Elementary School
- Wylie High School
Utilities
- Central Heating and Cooling System
- High Speed Internet
Community Details
- Bella Vista Subdivision
Listing and Financial Details
- Legal Lot and Block 3 / E
- Assessor Parcel Number 975736
Map
Home Values in the Area
Average Home Value in this Area
Tax History
| Year | Tax Paid | Tax Assessment Tax Assessment Total Assessment is a certain percentage of the fair market value that is determined by local assessors to be the total taxable value of land and additions on the property. | Land | Improvement |
|---|---|---|---|---|
| 2025 | $7,378 | $375,360 | $30,000 | $345,360 |
| 2023 | $7,378 | $331,821 | $0 | $0 |
| 2022 | $7,118 | $301,655 | $0 | $0 |
| 2021 | $7,064 | $274,232 | $30,000 | $244,232 |
| 2020 | $7,212 | $275,411 | $30,000 | $245,411 |
| 2019 | $7,015 | $260,611 | $30,000 | $230,611 |
| 2018 | $6,447 | $257,559 | $30,000 | $227,559 |
| 2017 | $6,133 | $254,306 | $30,000 | $224,306 |
| 2016 | $5,821 | $241,374 | $30,000 | $211,374 |
| 2015 | $5,324 | $237,826 | $30,000 | $207,826 |
| 2014 | $5,324 | $237,057 | $0 | $0 |
Property History
| Date | Event | Price | List to Sale | Price per Sq Ft |
|---|---|---|---|---|
| 11/11/2025 11/11/25 | For Sale | $459,000 | -- | $159 / Sq Ft |
Purchase History
| Date | Type | Sale Price | Title Company |
|---|---|---|---|
| Warranty Deed | -- | None Listed On Document | |
| Vendors Lien | -- | None Available | |
| Vendors Lien | -- | Attorney | |
| Vendors Lien | -- | None Available | |
| Vendors Lien | -- | None Available |
Mortgage History
| Date | Status | Loan Amount | Loan Type |
|---|---|---|---|
| Previous Owner | $250,000 | Adjustable Rate Mortgage/ARM | |
| Previous Owner | $165,000 | Purchase Money Mortgage | |
| Previous Owner | $193,600 | New Conventional |
Source: North Texas Real Estate Information Systems (NTREIS)
MLS Number: 21107687
APN: 975736
- 8325 Thompson Pkwy
- 4525 Vista Grande
- 4634 Beall Blvd
- 8073 Bonnie Cir
- 6642 Buffalo Gap Rd
- 8326 Cimarron Trail
- 7710 John Carroll Dr
- 8201 Cimarron Trail
- 5001 Buffalo Gap Rd
- 65 Queen Anns Lace
- 7967 Bonnie Cir
- 5084 Fernie St
- 130 Pedernales
- 117 Pedernales
- 5114 Fernie St
- 129 Pedernales
- 133 Pedernales
- 7501 White Blvd
- 235 Rio Grande
- 224 Rio Grande
- 5025 Sierra Sunset
- 12 Buttercup Dr
- 7743 Langford Dr
- 7109 Tin Cup Unit 7111
- 4517 Velta Ln
- 4333 Antilley Rd
- 3642 Hi Vu Dr
- 1701 Denali Dr
- 5400 Ridgeline Dr
- 3150 Chimney Cir
- 3073 Glennster St
- 3065 Glennster St
- 3057 Glennster St
- 3049 Glennster St
- 3041 Glennster St
- 3025 Glennster St
- 3017 Glennster St
- 3003 Glennster St
- 3050 Glennster St
- 3058 Glennster St
