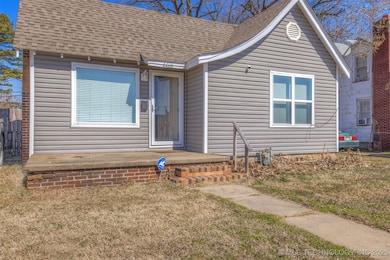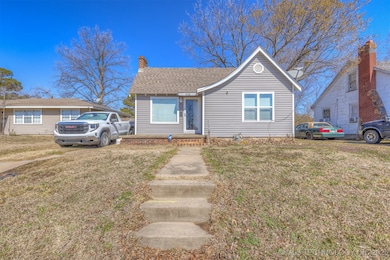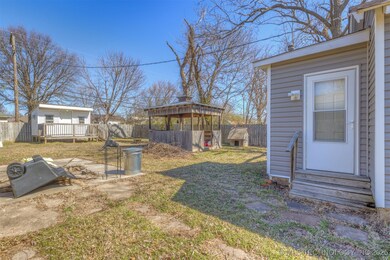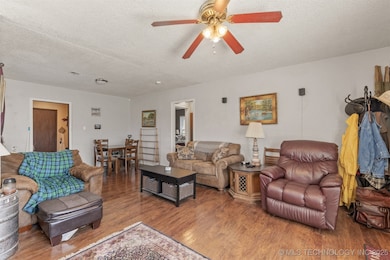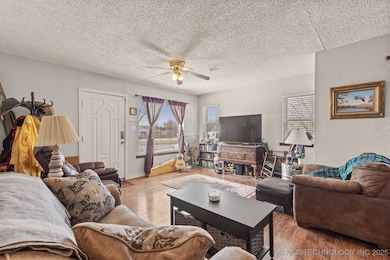4410 W Okmulgee Ave Muskogee, OK 74401
Honor Heights NeighborhoodEstimated payment $626/month
Highlights
- Cabana
- Mud Room
- Separate Outdoor Workshop
- Mature Trees
- No HOA
- Porch
About This Home
This 2-bedroom, 1-bathroom home is an ideal opportunity for an investment property or a perfect starter home! With its cozy layout and inviting charm, it offers great potential. The property features a spacious living area, a functional kitchen with attached laundry/mud room, and two comfortable bedrooms. Newer roof and windows. Conveniently located near local amenities, this home is easy to maintain and ready for immediate move-in. The backyard has its own little shop with electric and a covered barbeque area perfect for entertaining. Don’t miss the chance to own this affordable gem—schedule a showing today!
Home Details
Home Type
- Single Family
Est. Annual Taxes
- $919
Year Built
- Built in 1950
Lot Details
- 5,850 Sq Ft Lot
- South Facing Home
- Privacy Fence
- Mature Trees
Parking
- Dirt Driveway
Home Design
- Bungalow
- Wood Frame Construction
- Fiberglass Roof
- Vinyl Siding
- Asphalt
Interior Spaces
- 976 Sq Ft Home
- 1-Story Property
- Ceiling Fan
- Vinyl Clad Windows
- Mud Room
- Crawl Space
Kitchen
- Oven
- Range
- Microwave
- Plumbed For Ice Maker
- Dishwasher
- Laminate Countertops
Flooring
- Laminate
- Tile
Bedrooms and Bathrooms
- 2 Bedrooms
- 1 Full Bathroom
Laundry
- Laundry Room
- Dryer
Accessible Home Design
- Accessible Doors
Outdoor Features
- Cabana
- Separate Outdoor Workshop
- Porch
Schools
- Pershing Elementary School
- Muskogee High School
Utilities
- Zoned Heating and Cooling
- Heating System Uses Gas
- Electric Water Heater
Community Details
- No Home Owners Association
- Houck Dill Subdivision
Map
Home Values in the Area
Average Home Value in this Area
Tax History
| Year | Tax Paid | Tax Assessment Tax Assessment Total Assessment is a certain percentage of the fair market value that is determined by local assessors to be the total taxable value of land and additions on the property. | Land | Improvement |
|---|---|---|---|---|
| 2025 | $977 | $9,721 | $804 | $8,917 |
| 2024 | $919 | $9,438 | $804 | $8,634 |
| 2023 | $919 | $2,973 | $414 | $2,559 |
| 2022 | $296 | $2,973 | $414 | $2,559 |
| 2021 | $298 | $2,973 | $414 | $2,559 |
| 2020 | $298 | $2,973 | $414 | $2,559 |
| 2019 | $318 | $3,199 | $414 | $2,785 |
| 2018 | $312 | $3,199 | $414 | $2,785 |
| 2017 | $305 | $3,198 | $414 | $2,784 |
| 2016 | $305 | $3,198 | $414 | $2,784 |
| 2015 | $307 | $3,202 | $414 | $2,788 |
| 2014 | $1 | $3,202 | $414 | $2,788 |
Property History
| Date | Event | Price | List to Sale | Price per Sq Ft | Prior Sale |
|---|---|---|---|---|---|
| 01/22/2026 01/22/26 | Price Changed | $107,000 | -3.6% | $110 / Sq Ft | |
| 12/12/2025 12/12/25 | Price Changed | $111,000 | -0.4% | $114 / Sq Ft | |
| 11/06/2025 11/06/25 | Price Changed | $111,500 | -1.3% | $114 / Sq Ft | |
| 10/20/2025 10/20/25 | For Sale | $113,000 | +20.2% | $116 / Sq Ft | |
| 03/06/2023 03/06/23 | Sold | $94,000 | -5.9% | $96 / Sq Ft | View Prior Sale |
| 12/01/2022 12/01/22 | Pending | -- | -- | -- | |
| 11/17/2022 11/17/22 | For Sale | $99,900 | -- | $102 / Sq Ft |
Purchase History
| Date | Type | Sale Price | Title Company |
|---|---|---|---|
| Warranty Deed | $94,000 | Fidelity National Title | |
| Personal Reps Deed | -- | None Available | |
| Deed | -- | -- |
Mortgage History
| Date | Status | Loan Amount | Loan Type |
|---|---|---|---|
| Open | $91,315 | FHA |
Source: MLS Technology
MLS Number: 2543973
APN: 3100-20-004-007-4-154-12
- 4719 W Okmulgee St
- 4207 Denison St
- 4140 S Robb Ave
- 4105 S Robb Ave
- 509 Honor Heights Dr
- 309 S 38th St Unit 2
- 120 S 38th St
- 5103 Emporia St
- 3603 Oklahoma St
- 3510 W Broadway St
- 919 Nelson Dr
- 213 N 34th St
- 000 Park Blvd
- 7004 S 4th St W
- 3024 Columbus Ave
- 0 N Hwy 69 Unit 2534881
- 5419 Pine St
- 501 S 30th St
- 2908 Elgin St
- 3007 Arline St
- 908 Honor Heights Dr Unit 1
- 2916 Williams Ave
- 537 Denison St Unit 535 12
- 537 Denison St Unit 535 12
- 2421 North St
- 310 Elberta Ave
- 312 W Franklin St
- 30166 E 149th St S
- 28785 E 151st Place S
- 312 W Pecan St
- 321 E Redwood St
- 723 N Division St
- 13858 S 292nd East Ave Unit A
- 25934 E 90th St S
- 23073 E 106th St S
- 8946 S 260th E Ave
- 25173 E 91st Place S
- 3995 Highland Dr
- 8610 Meadowood Cir
- 8404 E Norman St
Ask me questions while you tour the home.

