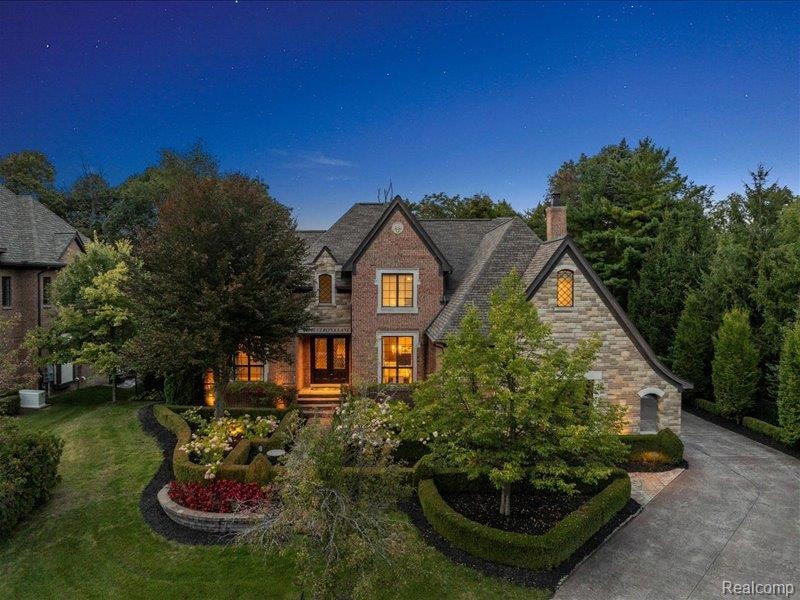Welcome to this custom home situated in a prestigious community that is served by an award-winning Northville Public Schools and within walking distance from Northville's renowned downtown district. It is located at the end of a private cul-de-sac and nested on a gorgeously landscaped lot. Once entering the home, you are inspired by a two story foyer and a wonderful Open Floor Plan. The entry level features a home office, dining room, living room, 2 half baths, laundry room, open floor kitchen leading to the family room with large windows overlooking the backyard with its amazing features. On the 2nd floor, you will find 4 large bedrooms with ensuite and Jack-and-Jill bathrooms. The Primary Suite offers a sitting area, ensuite with 2 vanity areas, and a large walk-in closet. Technology includes built in speakers throughout the interior and exterior of the house. The finished basement consists of an exercise room, large bar, full bathroom, recreation room, home theater room, custom wine cellar and woodwork throughout the basement done by Emery Design | Build. Step to the outside to experience the resort-style retreat done by Imagine Design and Build Co. It features a state-of-the-art gazebo/pergola combination with sitting area lit by decorative lighting and surrounded by relaxing gas fire pits and a fireplace. The gazebo includes a TV, fireplace, fridge, griddle & BBQ. The backyard also includes a hot tub and putting greens surrounded by lit up waterways with complete privacy and gated access to the nearby Hines Park. It is worth mentioning that an electric generator is also included. BATVAI






