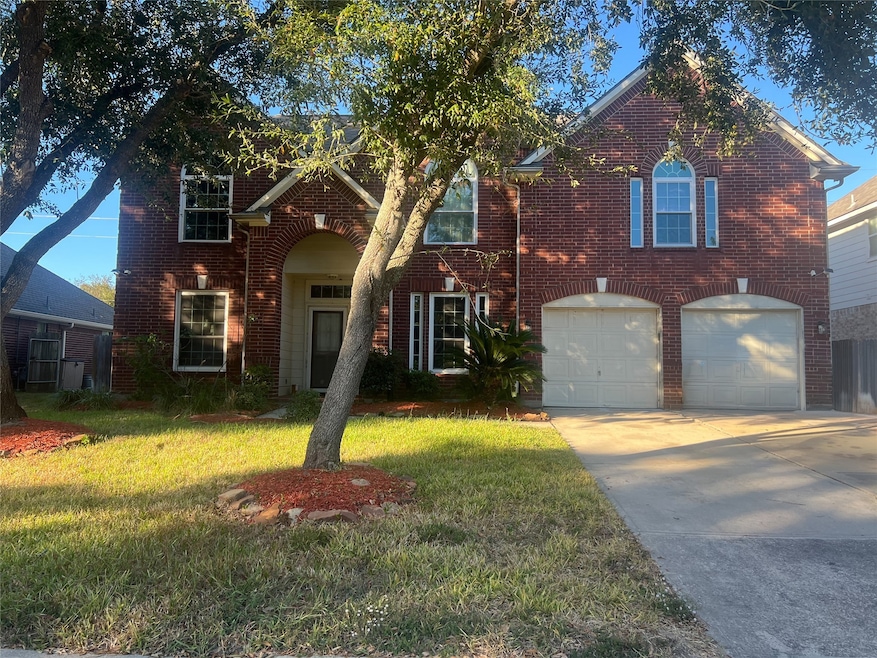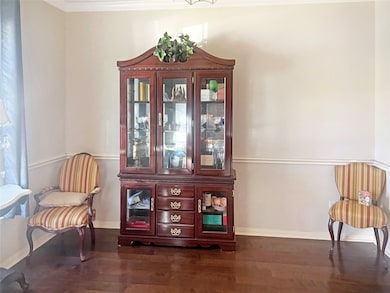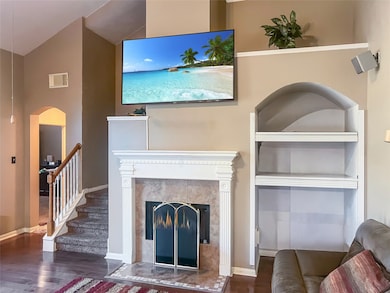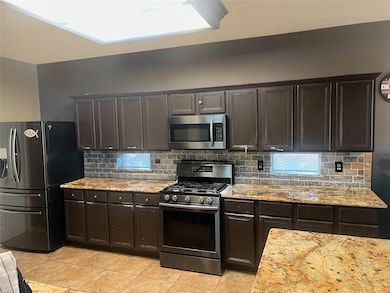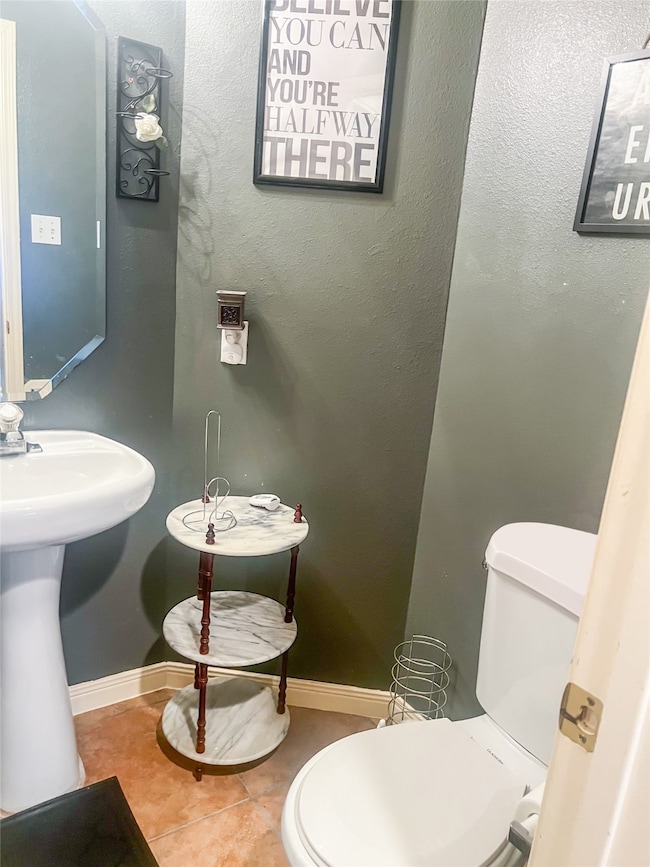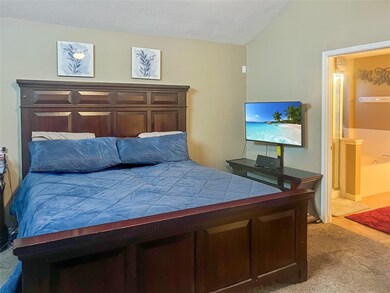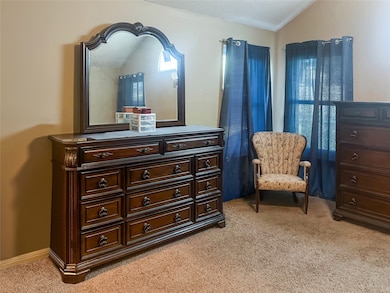4411 Atascocita Trail Humble, TX 77346
Estimated payment $2,747/month
Highlights
- Dual Staircase
- High Ceiling
- Community Pool
- Traditional Architecture
- Game Room
- Home Office
About This Home
Welcome to this spacious 5-bedroom, 3.5-bath home offering 3,125 sq.ft. of comfortable living space. This open-concept layout features hardwood flooring in the living room & formal dining room & and office/study. The primary bedroom is located downstairs for added privacy. The kitchen has ceramic tile flooring. Upstairs has four large bedrooms, two full bathrooms, and a spacious game room. Enjoy outdoor living with a large backyard, perfect for gatherings. Home includes all new windows with a lifetime guarantee, New HVAC system (2021), New hot water tank (2021), Roof replaced in (2021), Bluetooth-operated sprinkler system
Located in a close-knit neighborhood with two entrances, there's several amenities including a neighborhood swimming pool, playground, and nearby elementary and middle schools. Conveniently near the Airport, grocery stores & shopping centers. Don’t miss this opportunity to own this home. Schedule your showing today!
Home Details
Home Type
- Single Family
Est. Annual Taxes
- $8,442
Year Built
- Built in 2002
Lot Details
- 8,059 Sq Ft Lot
- South Facing Home
- Back Yard Fenced
- Sprinkler System
HOA Fees
- $40 Monthly HOA Fees
Parking
- 2 Car Attached Garage
- Garage Door Opener
Home Design
- Traditional Architecture
- Brick Exterior Construction
- Slab Foundation
- Composition Roof
- Wood Siding
Interior Spaces
- 3,125 Sq Ft Home
- 2-Story Property
- Dual Staircase
- High Ceiling
- Ceiling Fan
- Wood Burning Fireplace
- Gas Log Fireplace
- Formal Entry
- Family Room Off Kitchen
- Living Room
- Combination Kitchen and Dining Room
- Home Office
- Game Room
- Utility Room
- Washer and Gas Dryer Hookup
- Attic Fan
Kitchen
- Gas Oven
- Gas Range
- Microwave
- Dishwasher
- Disposal
Flooring
- Carpet
- Laminate
- Tile
Bedrooms and Bathrooms
- 5 Bedrooms
- En-Suite Primary Bedroom
- Double Vanity
- Single Vanity
- Soaking Tub
- Bathtub with Shower
- Separate Shower
Home Security
- Security System Owned
- Fire and Smoke Detector
Schools
- Whispering Pines Elementary School
- Humble Middle School
- Humble High School
Utilities
- Central Heating and Cooling System
- Programmable Thermostat
Additional Features
- Energy-Efficient Thermostat
- Shed
Community Details
Overview
- Association fees include ground maintenance, recreation facilities
- Goodwin & Company Association, Phone Number (855) 289-6007
- Park At Atascocita Forest 03 Subdivision
Recreation
- Community Playground
- Community Pool
Security
- Security Guard
Map
Home Values in the Area
Average Home Value in this Area
Tax History
| Year | Tax Paid | Tax Assessment Tax Assessment Total Assessment is a certain percentage of the fair market value that is determined by local assessors to be the total taxable value of land and additions on the property. | Land | Improvement |
|---|---|---|---|---|
| 2025 | $6,421 | $334,813 | $69,903 | $264,910 |
| 2024 | $6,421 | $321,722 | $69,903 | $251,819 |
| 2023 | $6,421 | $374,456 | $18,641 | $355,815 |
| 2022 | $2,846 | $322,570 | $18,641 | $303,929 |
| 2021 | $6,707 | $236,483 | $18,641 | $217,842 |
| 2020 | $6,600 | $225,798 | $18,641 | $207,157 |
| 2019 | $7,004 | $229,426 | $18,641 | $210,785 |
| 2018 | $2,839 | $211,789 | $18,641 | $193,148 |
| 2017 | $6,424 | $211,789 | $18,641 | $193,148 |
| 2016 | $6,170 | $207,137 | $18,641 | $188,496 |
| 2015 | $4,720 | $184,943 | $18,641 | $166,302 |
| 2014 | $4,720 | $169,823 | $18,641 | $151,182 |
Property History
| Date | Event | Price | List to Sale | Price per Sq Ft |
|---|---|---|---|---|
| 11/10/2025 11/10/25 | For Sale | $380,000 | -- | $122 / Sq Ft |
Purchase History
| Date | Type | Sale Price | Title Company |
|---|---|---|---|
| Vendors Lien | -- | Stewart Title Houston Div | |
| Vendors Lien | -- | Millennium Title |
Mortgage History
| Date | Status | Loan Amount | Loan Type |
|---|---|---|---|
| Open | $148,000 | Fannie Mae Freddie Mac | |
| Previous Owner | $135,192 | No Value Available | |
| Closed | $25,300 | No Value Available |
Source: Houston Association of REALTORS®
MLS Number: 51754207
APN: 1200740020008
- 18202 Tree Moss Ct
- 4814 Winding Timbers Ct
- 4223 Wells Mark Dr
- 18222 Winding Timbers Ln
- 3919 Black Crickett Ct
- 4238 Wells Mark Dr
- 3911 Wintergreen Dr
- 17838 June Forest Dr
- 4855 Atascocita Rd
- 17815 Egret Lake Way
- 4902 Blue Spruce Hill St
- 4810 Conifer Ridge Way
- 4914 Lazy Timbers Dr
- 17330 Glenhew Rd
- 4922 Blue Spruce Hill St
- 18603 Artesian Way
- 17522 Hunters Glen Cir
- 17610 Crestline Rd
- 17403 Glenhew Rd
- 4106 Forest Rain Ln
- 3918 Atascocita Rd
- 4114 Soaring Elm
- 18026 Imber Forest Ln
- 18330 Atascocita Meadows Dr
- 4803 Drew Forest Ln
- 18427 Atascocita Meadows Dr
- 18203 Winding Timbers Ln
- 4827 Lazy Timbers Dr
- 4915 Winding View Ln
- 4258 Wells Mark Dr
- 17838 June Forest Dr
- 17302 Cricket Mill Dr
- 17911 Egret Lake Way
- 4934 Steel Meadows Ln
- 17623 Huntersglen Cir
- 4106 Forest Rain Ln
- 17602 Crestline Rd
- 4910 Conifer Ridge Way
- 17323 Glenhew Rd
- 17107 Dawn Shadows Dr
