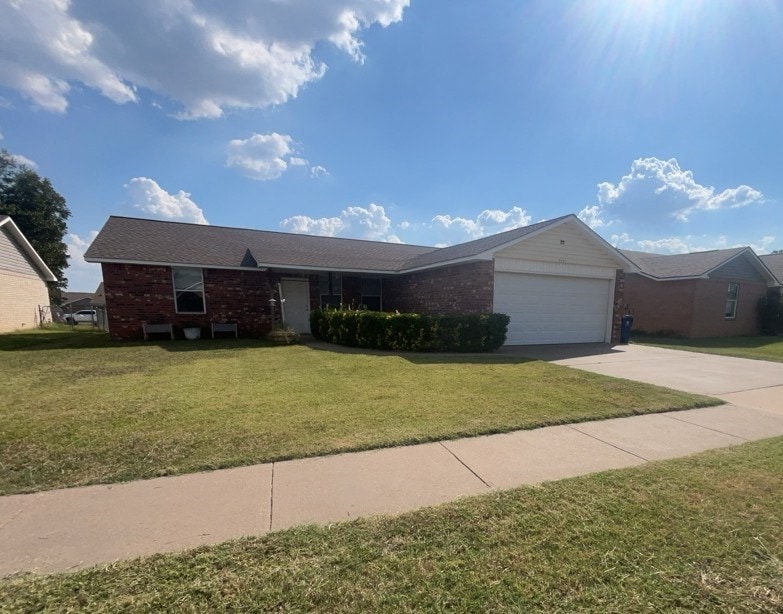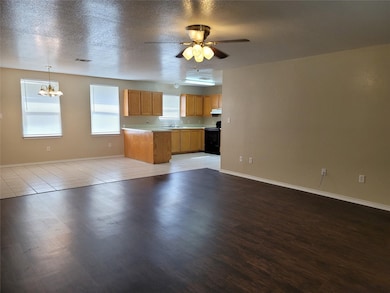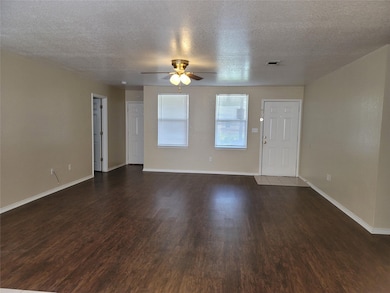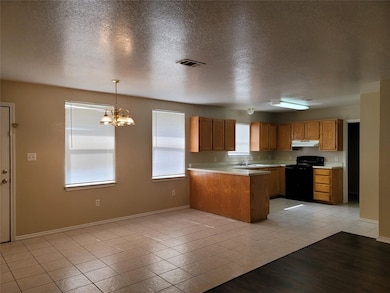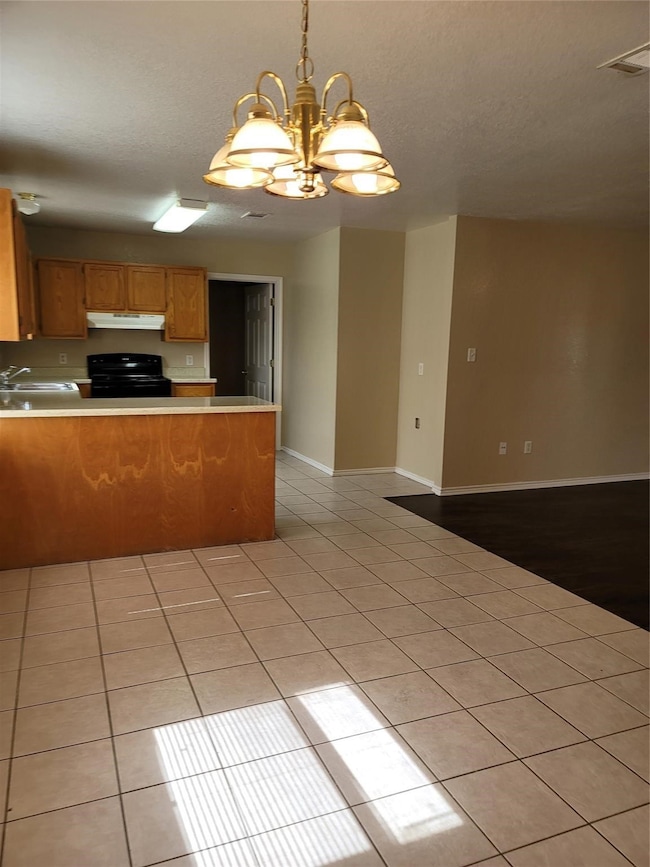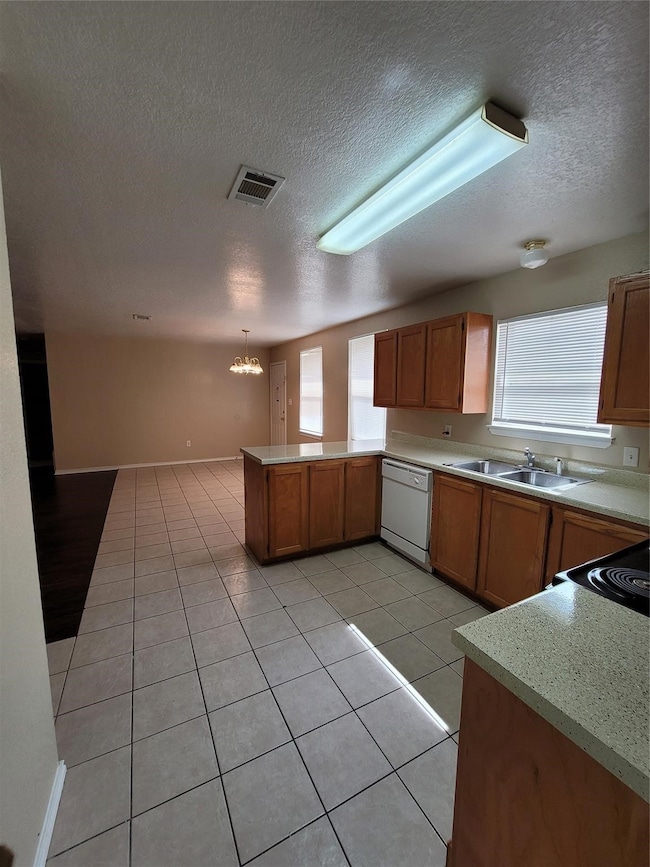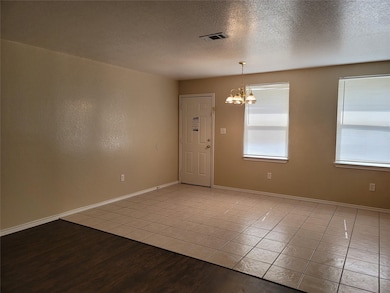4411 Bobbie Ann Dr Granbury, TX 76049
Highlights
- Traditional Architecture
- Covered Patio or Porch
- Interior Lot
- Oak Woods School Rated A-
- 2 Car Attached Garage
- Walk-In Closet
About This Home
Beautifully updated home features 3 bedrooms, 2 bath, and 2 car garage. No carpet in this house! Spacious and Open floor plan, large family area, kitchen and dining. Split bedroom layout and all bedrooms have large closets. Fresh paint. Ceramic tile in kitchen, dining and baths. Luxury Vinyl Plank in living and bedrooms. Laundry room is a full size room. Property offers cover patio with a fenced back yard. Sidewalks for your neighborhood walks. Two car garage in front. Conveniently located close to shopping, lakes and camping. Close to Hwy 377, 20 minutes to Benbrook.
Listing Agent
Personal Acquisition Mgmt Brokerage Phone: 682-558-8900 License #0508335 Listed on: 11/17/2025
Home Details
Home Type
- Single Family
Est. Annual Taxes
- $3,747
Year Built
- Built in 2005
Lot Details
- 6,447 Sq Ft Lot
- Chain Link Fence
- Interior Lot
- Irregular Lot
Parking
- 2 Car Attached Garage
- Front Facing Garage
- Single Garage Door
- Garage Door Opener
Home Design
- Traditional Architecture
- Brick Exterior Construction
- Slab Foundation
- Shingle Roof
Interior Spaces
- 1,645 Sq Ft Home
- 1-Story Property
- Ceiling Fan
- Decorative Lighting
- Window Treatments
Kitchen
- Electric Oven
- Electric Cooktop
- Warming Drawer
- Dishwasher
Flooring
- Ceramic Tile
- Luxury Vinyl Plank Tile
Bedrooms and Bathrooms
- 3 Bedrooms
- Walk-In Closet
- 2 Full Bathrooms
Laundry
- Laundry Room
- Washer and Electric Dryer Hookup
Home Security
- Carbon Monoxide Detectors
- Fire and Smoke Detector
Eco-Friendly Details
- Energy-Efficient Appliances
- Energy-Efficient Thermostat
Outdoor Features
- Covered Patio or Porch
Schools
- Acton Elementary School
- Granbury High School
Utilities
- Central Heating and Cooling System
- Vented Exhaust Fan
- Electric Water Heater
- High Speed Internet
- Cable TV Available
Listing and Financial Details
- Residential Lease
- Property Available on 11/17/25
- Tenant pays for all utilities, electricity, grounds care, insurance, pest control, security, sewer, water
- 12 Month Lease Term
- Legal Lot and Block 6 / D
- Assessor Parcel Number R000098907
Community Details
Overview
- Old Granbury Estates Subdivision
Pet Policy
- Pet Size Limit
- Pet Deposit $500
- 1 Pet Allowed
- Breed Restrictions
Map
Source: North Texas Real Estate Information Systems (NTREIS)
MLS Number: 21115118
APN: R000098907
- 4406 Bobbie Ann Dr
- 4404 Bobbie Ann Dr
- 306 Kathy Ln
- 107 Donna Cir
- 428 Penny Ct
- 115 Donna Cir
- 117 Donna Cir
- 712 Rolling Terrace Cir
- 313 Donna Cir
- 4201 Old Granbury Rd
- 134 Donna Cir
- 210 Donna Cir
- 4203 Jasper Ln
- 4712 Topaz Ln
- 4607 Pecan Ln
- 422 Woodcreek Ct
- 700 Temple Hall Hwy
- 4726 Topaz Ln
- 310 East Rd
- 4816 Topaz Ln
- 791 Rolling Terrace Cir
- 245 Honor Code Place
- 305 Gallant Man Ct
- 100 Cardinal Woods
- 102 Cardinal Woods St
- 104 Cardinal Woods
- 3035 Weave Ct
- 620 Fall Creek Hwy
- 411 Cleveland Rd
- 2702 Drift Ct
- 3945 Country Meadows Cir
- 3014 E Us Hwy 377
- 2706 James Rd
- 5413 Garden Cir
- 129 Abbey Park Ct
- 132 Abbey Park Ct
- 105 Abbey Park Ct
- 113 Abbey Park Ct
- 104 Abbey Park Ct
- 3212 Windcrest Dr
