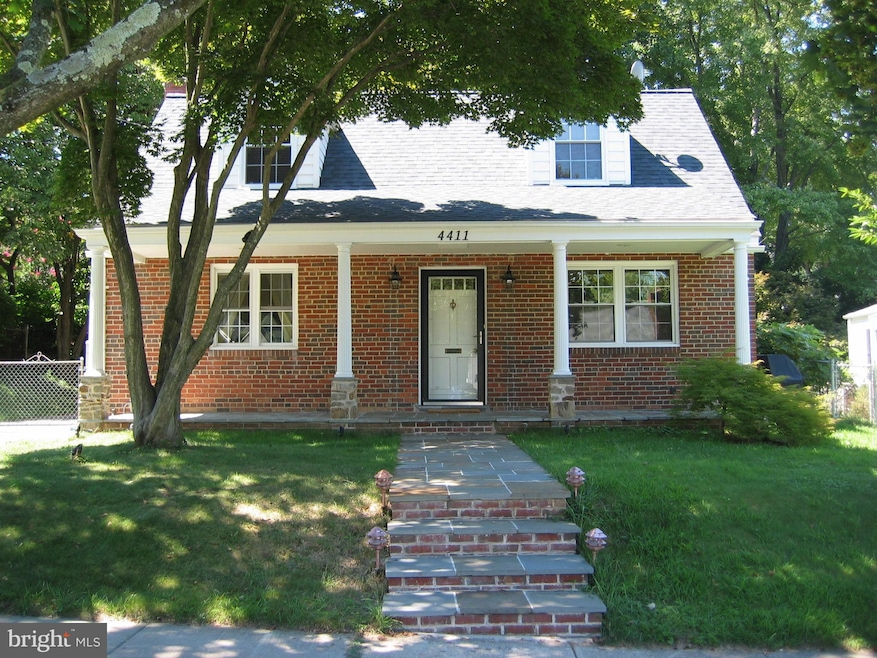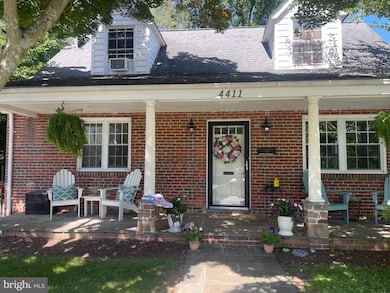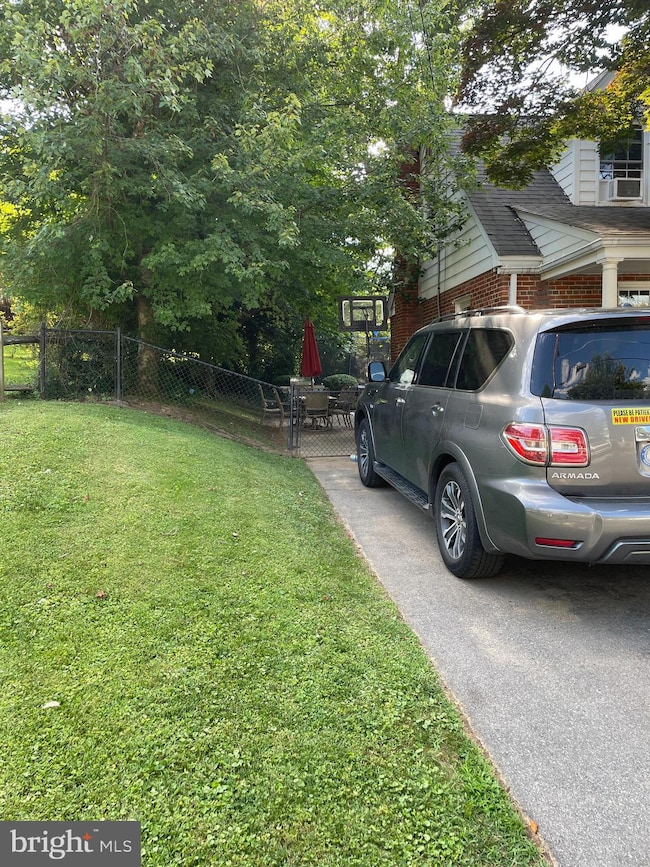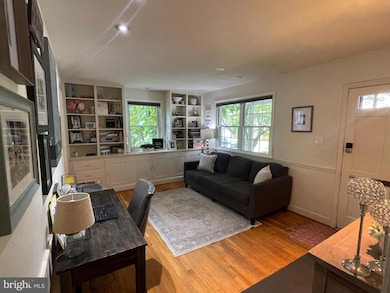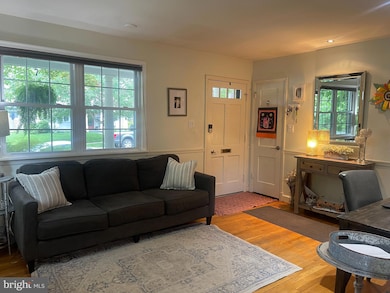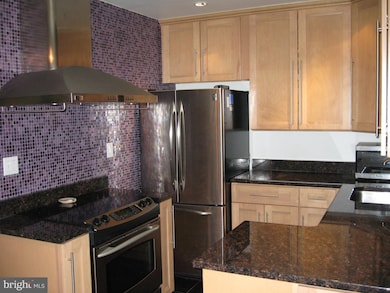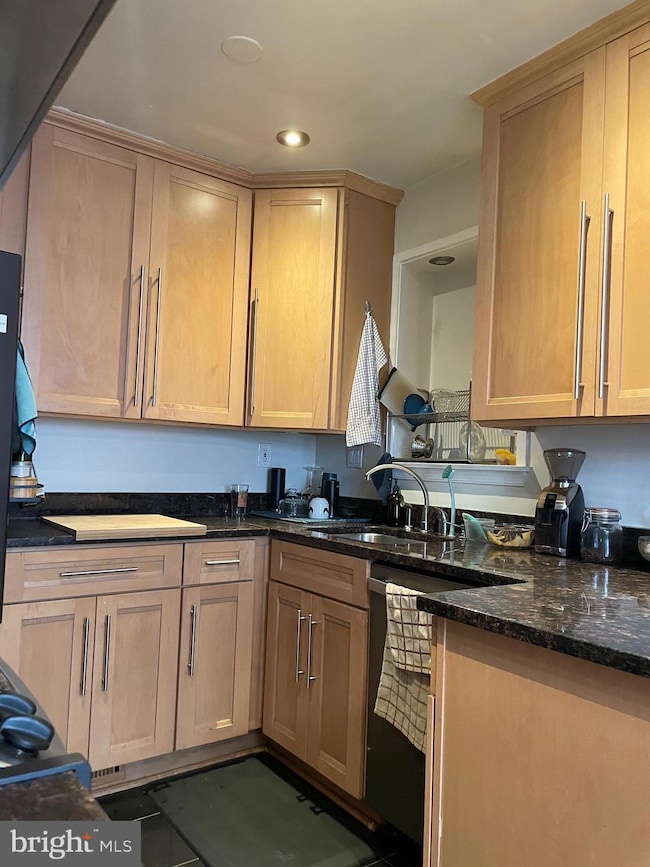4411 Edgefield Rd Kensington, MD 20895
Parkwood NeighborhoodHighlights
- Cape Cod Architecture
- Cathedral Ceiling
- No HOA
- Kensington Parkwood Elementary School Rated A
- Wood Flooring
- Upgraded Countertops
About This Home
Renovated Parkwood Cape, large family room addition, beamed cathedral ceilings. Updated kitchen - granite & SS appliances. All baths renovated over the years. Upper level owner's suite with full bath. Two bedrooms on main level, full bathroom on main level. Finished lower level can be recreation room or 4th bedroom. 3rd full bath also in lower level. Level lot with off street parking and fenced rear yard. No smoking home. Close to Rock Creek Park, NIH, Naval Hospital & Bus/Metro. Full size washer and dryer. 2nd working washer (as-is). Exterior storage shed stays. Section 8 applicants welcome.
Listing Agent
(301) 461-2429 debbie.leyba@longandfoster.com Long & Foster Real Estate, Inc. License #0225248363 Listed on: 11/13/2025

Home Details
Home Type
- Single Family
Est. Annual Taxes
- $7,587
Year Built
- Built in 1951
Lot Details
- 7,208 Sq Ft Lot
- Back Yard Fenced
- Property is in very good condition
- Property is zoned R60
Home Design
- Cape Cod Architecture
- Brick Exterior Construction
- Concrete Perimeter Foundation
Interior Spaces
- 1,468 Sq Ft Home
- Property has 3 Levels
- Cathedral Ceiling
- Ceiling Fan
- Wood Flooring
- Upgraded Countertops
Bedrooms and Bathrooms
Laundry
- Laundry on lower level
- Dryer
- Washer
Basement
- Connecting Stairway
- Exterior Basement Entry
Parking
- Driveway
- Off-Street Parking
Outdoor Features
- Shed
Schools
- Kensington Parkwood Elementary School
- North Bethesda Middle School
- Walter Johnson High School
Utilities
- Forced Air Heating and Cooling System
- Natural Gas Water Heater
Listing and Financial Details
- Residential Lease
- Security Deposit $4,200
- Tenant pays for all utilities, snow removal, minor interior maintenance, lawn/tree/shrub care, internet, gutter cleaning, frozen waterpipe damage, cable TV
- Rent includes trash removal
- No Smoking Allowed
- 12-Month Min and 48-Month Max Lease Term
- Available 1/1/26
- $55 Application Fee
- Assessor Parcel Number 161301144405
Community Details
Overview
- No Home Owners Association
- Parkwood Subdivision
Pet Policy
- Pets allowed on a case-by-case basis
Map
Source: Bright MLS
MLS Number: MDMC2207640
APN: 13-01144405
- 4609 Saul Rd
- 4617 Saul Rd
- 10105 Crestwood Rd
- 4305 Everett St
- 4309 Dresden St
- 4309 Glenridge St
- 10404 Hebard St
- 4111 Saul Rd
- 4201 Matthews Ln
- 9640 Culver St
- 10626 Weymouth St Unit 204
- 4000 Dresden St
- 10313 Summit Ave
- 9721 Bellevue Dr
- 10411 Montrose Ave Unit 301
- 10608 Parkwood Dr
- 10523 Montrose Ave Unit 203
- 10687 Weymouth St Unit 102
- 9713 Byeforde Rd
- 10637 Montrose Ave Unit 204
- 4619 Edgefield Rd
- 4614 Roxbury Dr
- 4409 Westbrook Ln
- 4311 Puller Dr
- 4505 Conifer Ln
- 10661 Weymouth St Unit 101
- 10620 Weymouth St Unit 1
- 10684 Weymouth St Unit 101
- 10613 Montrose Ave
- 10631 Montrose Ave Unit 202
- 10637 Montrose Ave Unit 204
- 10401 Montrose Ave Unit 301
- 10619 Montrose Ave Unit 202
- 10403 Montrose Ave Unit M-1
- 10305 Montrose Ave Unit 202
- 10631 Weymouth St Unit Apartment 203
- 10413 Montrose Ave Unit Condo
- 10613 Weymouth St 101
- 10315 Montrose Ave
- 10411 Montrose Ave
