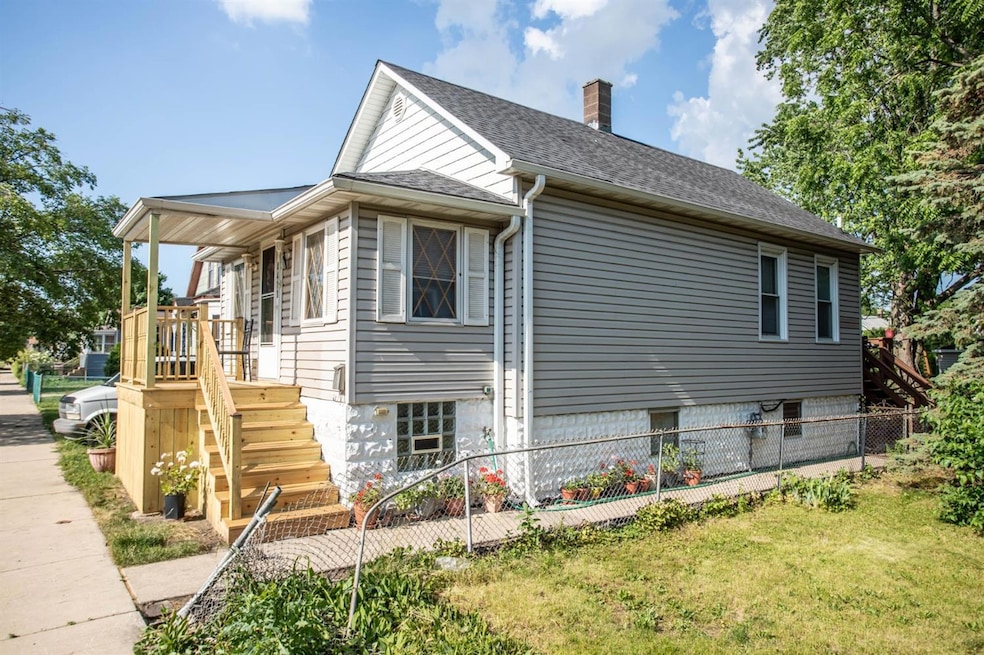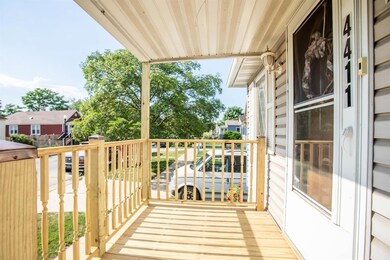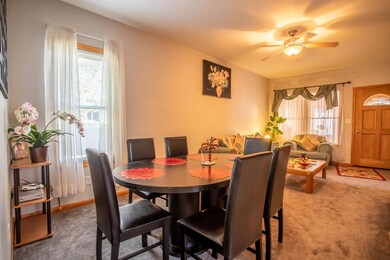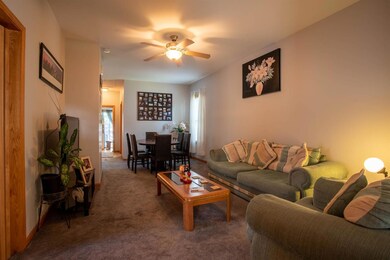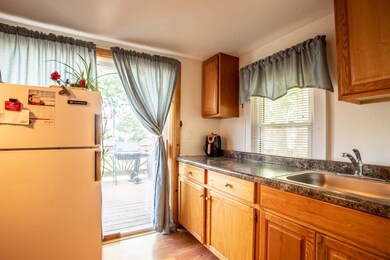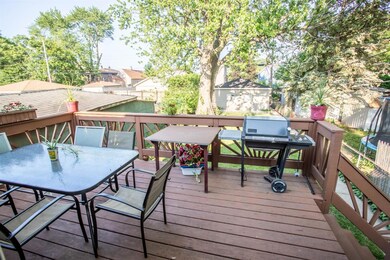
4411 Grover Ave Hammond, IN 46327
Highlights
- Deck
- Ranch Style House
- 2 Car Detached Garage
- Recreation Room
- Formal Dining Room
- Country Kitchen
About This Home
As of October 2021Very well kept Ranch Style Home with a Finished Basement, 2 car garage and a Fenced Yard. Feels like a Newer House! There are a lot of nice features! High Ceilings, Living Room - Dining Room Combination. Enclosed Front Porch. The Kitchenette on the main floor leads to the Nice Deck. 15 x10. Full Bathroom on the main floor. The Basement is nice and functional, Features Kitchen, Rec Room, Laundry Room, Shower, Storage Room,1/5 Bath The House has a lot of updates Architectural Roof Shingles. Solid 6 Panel Doors, Vinyl Windows, Ceiling Fans, Newer Hot Water Heater, A/C and Furnace. Easy access to South Shore Train Station and Expressways, Just a few minutes from Michigan Lake, Parks, Bike Trails, Restaurants, Entertainment, Lost Marsh Golf Course, Wolf Lake Pavilion, Low Taxes! Move Right in and Enjoy the Good life!
Last Agent to Sell the Property
McColly Real Estate License #RB14036438 Listed on: 06/08/2021

Home Details
Home Type
- Single Family
Est. Annual Taxes
- $1,005
Year Built
- Built in 1895
Lot Details
- 3,500 Sq Ft Lot
- Lot Dimensions are 25 x 140
- Fenced
- Landscaped
- Paved or Partially Paved Lot
- Level Lot
Parking
- 2 Car Detached Garage
- Garage Door Opener
Home Design
- Ranch Style House
- Vinyl Siding
Interior Spaces
- 1,560 Sq Ft Home
- Living Room
- Formal Dining Room
- Recreation Room
- Basement
Kitchen
- Country Kitchen
- Portable Gas Range
- Range Hood
Bedrooms and Bathrooms
- 2 Bedrooms
- Bathroom on Main Level
Laundry
- Laundry Room
- Dryer
- Washer
Accessible Home Design
- Handicap Accessible
Outdoor Features
- Deck
- Enclosed patio or porch
Utilities
- Cooling Available
- Forced Air Heating System
- Heating System Uses Natural Gas
- Cable TV Available
Community Details
- Eschenbergs State Line Add Subdivision
- Net Lease
Listing and Financial Details
- Assessor Parcel Number 450225178024000023
Ownership History
Purchase Details
Purchase Details
Home Financials for this Owner
Home Financials are based on the most recent Mortgage that was taken out on this home.Purchase Details
Purchase Details
Home Financials for this Owner
Home Financials are based on the most recent Mortgage that was taken out on this home.Similar Homes in Hammond, IN
Home Values in the Area
Average Home Value in this Area
Purchase History
| Date | Type | Sale Price | Title Company |
|---|---|---|---|
| Sheriffs Deed | $101,640 | None Listed On Document | |
| Warranty Deed | $128,000 | Community Title Company | |
| Interfamily Deed Transfer | -- | None Available | |
| Warranty Deed | -- | Community Title Co |
Mortgage History
| Date | Status | Loan Amount | Loan Type |
|---|---|---|---|
| Previous Owner | $125,681 | FHA |
Property History
| Date | Event | Price | Change | Sq Ft Price |
|---|---|---|---|---|
| 10/19/2021 10/19/21 | Sold | $128,000 | 0.0% | $82 / Sq Ft |
| 09/21/2021 09/21/21 | Pending | -- | -- | -- |
| 06/08/2021 06/08/21 | For Sale | $128,000 | +88.2% | $82 / Sq Ft |
| 10/13/2016 10/13/16 | Sold | $68,000 | 0.0% | $47 / Sq Ft |
| 09/13/2016 09/13/16 | Pending | -- | -- | -- |
| 07/10/2016 07/10/16 | For Sale | $68,000 | -- | $47 / Sq Ft |
Tax History Compared to Growth
Tax History
| Year | Tax Paid | Tax Assessment Tax Assessment Total Assessment is a certain percentage of the fair market value that is determined by local assessors to be the total taxable value of land and additions on the property. | Land | Improvement |
|---|---|---|---|---|
| 2024 | $6,414 | $155,300 | $15,900 | $139,400 |
| 2023 | $1,696 | $134,200 | $14,100 | $120,100 |
| 2022 | $1,586 | $125,200 | $14,100 | $111,100 |
| 2021 | $763 | $75,100 | $10,000 | $65,100 |
| 2020 | $852 | $73,800 | $10,000 | $63,800 |
| 2019 | $1,005 | $73,200 | $10,000 | $63,200 |
| 2018 | $886 | $70,600 | $10,000 | $60,600 |
| 2017 | $943 | $66,800 | $10,000 | $56,800 |
| 2016 | $829 | $66,700 | $10,000 | $56,700 |
| 2014 | $772 | $68,600 | $10,000 | $58,600 |
| 2013 | $711 | $65,100 | $10,000 | $55,100 |
Agents Affiliated with this Home
-

Seller's Agent in 2021
Ed Del Real
McColly Real Estate
(708) 214-4744
55 in this area
185 Total Sales
-
A
Buyer's Agent in 2021
Alicia Cruz
Coldwell Banker Real Estate Gr
(219) 433-4734
10 in this area
50 Total Sales
-
B
Seller's Agent in 2016
Betty Durochik
Coldwell Banker Realty
Map
Source: Northwest Indiana Association of REALTORS®
MLS Number: GNR494558
APN: 45-02-25-178-024.000-023
- 4412 Dearborn Ave
- 4320 Dearborn Ave
- 4337 Clark Ave
- 4314 Sheffield Ave
- 4304 Dearborn Ave
- 4238 S Grover Ave
- 4337 State Line Ave
- 4220 Hohman Ave
- 4613 Sheffield Ave
- 4618 Towle Ave
- 4110 Sheffield Ave
- 4249 Johnson Ave
- 4212 Johnson Ave
- 4720 Towle Ave
- 4726 Cameron Ave
- 4140 Henry Ave
- 4315 Baltimore Ave
- 3938 Cameron Ave
- 4017 Henry Ave
- 4006 Henry Ave
