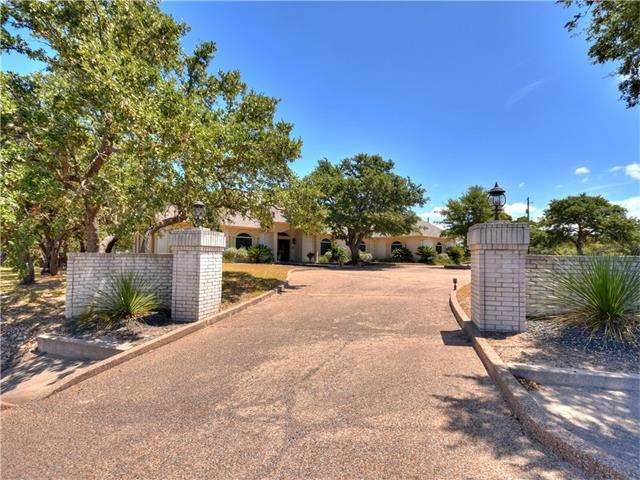
4411 Hennig Dr Austin, TX 78738
Highlights
- View of Hills
- Great Room with Fireplace
- Corner Lot
- Serene Hills Elementary School Rated A-
- Marble Flooring
- High Ceiling
About This Home
As of May 2017Great Texas Hill Country single story home on over an acre! Four bedrooms with private baths each and two half baths. Large family room and formal dining with fireplace, gourmet kitchen, large pantry and laundry room, sewing area, master suite with separate vanities, three car attached garages plus two detached garages with workshop and water storage tank. Great Lake Travis schools, minutes to Lakeway Regional Medical Center and Hill Country Galleria!
Last Agent to Sell the Property
All City Real Estate Ltd. Co License #0418922 Listed on: 07/20/2016

Home Details
Home Type
- Single Family
Est. Annual Taxes
- $13,193
Year Built
- Built in 1994
Lot Details
- Cul-De-Sac
- Corner Lot
Home Design
- House
- Slab Foundation
- Composition Shingle Roof
Interior Spaces
- 3,973 Sq Ft Home
- Wet Bar
- Coffered Ceiling
- High Ceiling
- Track Lighting
- Great Room with Fireplace
- Workshop
- Views of Hills
- Security System Owned
- Laundry on main level
Flooring
- Carpet
- Marble
- Tile
Bedrooms and Bathrooms
- 4 Main Level Bedrooms
- Walk-In Closet
- In-Law or Guest Suite
Parking
- Garage
- Multiple Garage Doors
- Off-Street Parking
Outdoor Features
- Covered Patio or Porch
- Outbuilding
Utilities
- Central Heating
- Electricity To Lot Line
- Well
- On Site Septic
- Phone Available
Community Details
Listing and Financial Details
- Assessor Parcel Number 01278003020000
- 2% Total Tax Rate
Ownership History
Purchase Details
Home Financials for this Owner
Home Financials are based on the most recent Mortgage that was taken out on this home.Similar Homes in Austin, TX
Home Values in the Area
Average Home Value in this Area
Purchase History
| Date | Type | Sale Price | Title Company |
|---|---|---|---|
| Vendors Lien | -- | None Available |
Mortgage History
| Date | Status | Loan Amount | Loan Type |
|---|---|---|---|
| Open | $490,000 | New Conventional | |
| Previous Owner | $368,000 | Unknown | |
| Previous Owner | $240,000 | Credit Line Revolving | |
| Previous Owner | $87,900 | Unknown |
Property History
| Date | Event | Price | Change | Sq Ft Price |
|---|---|---|---|---|
| 07/16/2025 07/16/25 | For Sale | $2,100,000 | +202.2% | $529 / Sq Ft |
| 05/11/2017 05/11/17 | Sold | -- | -- | -- |
| 04/05/2017 04/05/17 | Pending | -- | -- | -- |
| 03/31/2017 03/31/17 | Price Changed | $695,000 | -3.3% | $175 / Sq Ft |
| 03/31/2017 03/31/17 | For Sale | $719,000 | 0.0% | $181 / Sq Ft |
| 03/15/2017 03/15/17 | Pending | -- | -- | -- |
| 02/08/2017 02/08/17 | Price Changed | $719,000 | -2.2% | $181 / Sq Ft |
| 07/20/2016 07/20/16 | For Sale | $735,000 | -- | $185 / Sq Ft |
Tax History Compared to Growth
Tax History
| Year | Tax Paid | Tax Assessment Tax Assessment Total Assessment is a certain percentage of the fair market value that is determined by local assessors to be the total taxable value of land and additions on the property. | Land | Improvement |
|---|---|---|---|---|
| 2025 | $13,193 | $956,396 | $584,774 | $371,622 |
| 2023 | $11,537 | $995,588 | $0 | $0 |
| 2022 | $15,529 | $905,080 | $0 | $0 |
| 2021 | $14,804 | $822,800 | $169,911 | $661,789 |
| 2020 | $14,305 | $748,000 | $169,911 | $578,089 |
| 2018 | $12,697 | $640,000 | $169,911 | $470,089 |
| 2017 | $11,945 | $596,703 | $130,475 | $466,228 |
| 2016 | $11,501 | $574,526 | $104,380 | $470,146 |
| 2015 | $5,399 | $561,658 | $104,380 | $473,868 |
| 2014 | $5,399 | $510,598 | $0 | $0 |
Agents Affiliated with this Home
-
Russell Eitel
R
Seller's Agent in 2025
Russell Eitel
Keller Williams Realty
(512) 633-1758
16 in this area
21 Total Sales
-
Patricia Eitel
P
Seller Co-Listing Agent in 2025
Patricia Eitel
Keller Williams Realty
(512) 293-6498
18 in this area
28 Total Sales
-
Doris Van Trease

Seller's Agent in 2017
Doris Van Trease
All City Real Estate Ltd. Co
(512) 924-0145
1 in this area
7 Total Sales
Map
Source: Unlock MLS (Austin Board of REALTORS®)
MLS Number: 1383842
APN: 124175
- 4405 Hennig Dr
- 16216 Zagros Way
- 101 Stephanie Ln
- 210 Lodestone Cove
- 308 Lodestone Ln
- 106 Tonkawa Trail W
- 311 Lodestone Ln
- 103 Tonkawa Trail W
- 307 Lodestone Ln
- 202 Lodestone Cove
- 16024 Zagros Way
- 15800 Tetons Ct
- 4829 Pyrenees Pass
- 4924 Pyrenees Pass
- 4801 Pyrenees Pass
- 15701 Sayan Cove
- 117 Black Wolf Run
- 508 Golden Bear Dr
- 209 Cabo Del Sol Cove
- 5013 Pyrenees Pass
