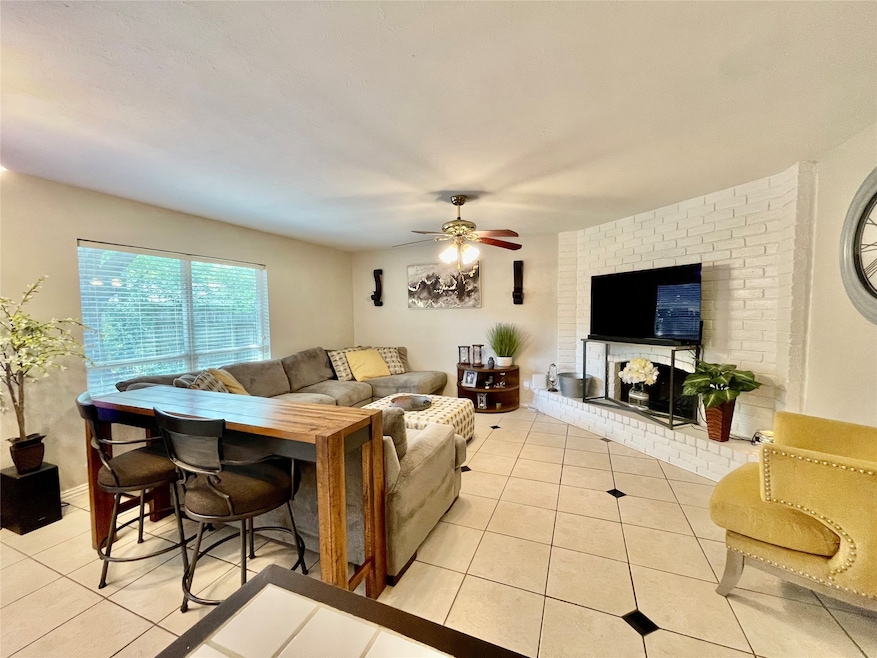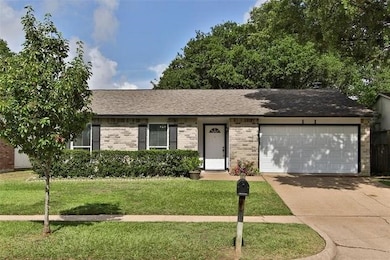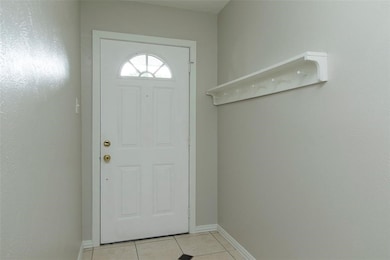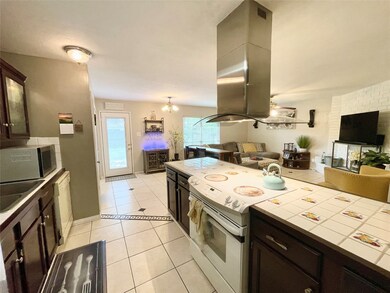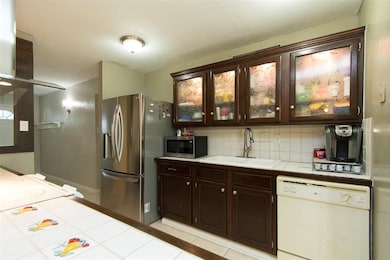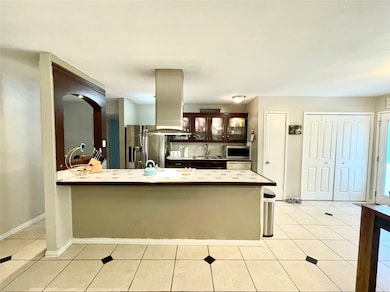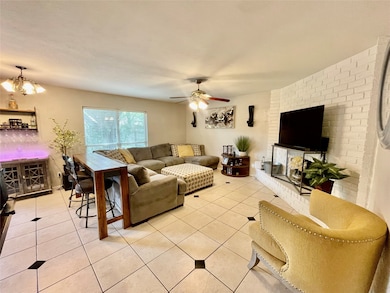4411 Kacee Dr Houston, TX 77084
Glencairn NeighborhoodHighlights
- Tennis Courts
- Traditional Architecture
- Community Pool
- Maurice L. Wolfe Elementary School Rated A-
- Marble Countertops
- 2 Car Attached Garage
About This Home
Beautiful, clean property to call home, conveniently located in a quiet community close to Hwy 6 and the Energy corridor. No flooding. Excellent Katy School District. Large Master Bedroom with walk in closet. Master bathroom has large walk in shower. Refrigerator, Washer and Dryer INCLUDED with the monthly rent. Open concept living area. Great for entertaining. Ceiling fans in all the bedrooms. No carpet! Tile throughout for easy cleaning. Access to 2 neighborhood swimming pools, tennis courts, & 2 playgrounds. Pet-Friendly home. Spacious Backyard. Fairly recent improvements include AC, bathrooms, double pane Low-E windows, Low-E door to the back yard, tile floors, roof, and raised panel doors throughout. Generous bedroom sizes. The laundry is conveniently located near the kitchen. Beautiful large shade tree in the back yard.NO FLOODING! Special rent rate for 12 months paid in advanced. Showings start November 17th.
Home Details
Home Type
- Single Family
Est. Annual Taxes
- $4,476
Year Built
- Built in 1976
Lot Details
- 5,800 Sq Ft Lot
- East Facing Home
- Back Yard Fenced
Parking
- 2 Car Attached Garage
- Garage Door Opener
Home Design
- Traditional Architecture
Interior Spaces
- 1,488 Sq Ft Home
- 1-Story Property
- Ceiling Fan
- Wood Burning Fireplace
- Window Treatments
- Formal Entry
- Family Room
- Combination Dining and Living Room
- Storage
- Utility Room
- Tile Flooring
- Fire and Smoke Detector
Kitchen
- Breakfast Bar
- Electric Oven
- Electric Cooktop
- Microwave
- Dishwasher
- Kitchen Island
- Marble Countertops
- Tile Countertops
- Disposal
Bedrooms and Bathrooms
- 3 Bedrooms
- 2 Full Bathrooms
- Bathtub with Shower
Laundry
- Dryer
- Washer
Schools
- Wolfe Elementary School
- Cardiff Junior High School
- Mayde Creek High School
Utilities
- Central Heating and Cooling System
- No Utilities
- Cable TV Available
Additional Features
- Energy-Efficient Windows with Low Emissivity
- Tennis Courts
Listing and Financial Details
- Property Available on 8/5/22
- Long Term Lease
Community Details
Overview
- Glencairn South Subdivision
Recreation
- Community Pool
Pet Policy
- Call for details about the types of pets allowed
- Pet Deposit Required
Map
Source: Houston Association of REALTORS®
MLS Number: 60789943
APN: 1095730000018
- 4406 Kacee Dr
- 4407 Kevinkay Dr
- 4415 Jura Dr
- 16722 Moary Firth Dr
- 16627 Gaeldom Ln
- 16615 Moary Firth Dr
- 16718 Nicole Ln
- 4234 Kinloch Dr
- 17102 N Bear Creek Dr
- 16523 Loch Maree Ln
- 16503 Gaeldom Ln
- 4402 Scone St
- 16922 Nicole Ln
- 4502 Pine Hollow Trace
- 16951 Nicole Ln
- 17207 Forest Ridge Point
- 16963 Nevisway St
- 4611 Wee Lassie Ln
- 16811 Forthloch Ct
- 16966 Jenikay St
- 4406 Kacee Dr
- 16722 Moary Firth Dr
- 16706 Moary Firth Dr
- 16519 Cairngorm Dr
- 16515 Cairngorm Dr
- 16974 Cairntosh St
- 16419 Cairnway Dr
- 16222 Clay Rd
- 4422 Wee Lassie Ln
- 4211 Clay Hill Dr
- 4626 Bagpipe Ln
- 16315 Dounreay Dr
- 4742 Tain Dr
- 16111 Aspenglenn Dr Unit 407
- 16111 Aspenglenn Dr Unit 1002
- 16111 Aspenglen Dr Unit 1004
- 16111 Aspenglenn Dr Unit 312
- 16079 Hidden Acres Dr
- 16039 Bear Hill Dr
- 4307 Eagle Fork Dr
