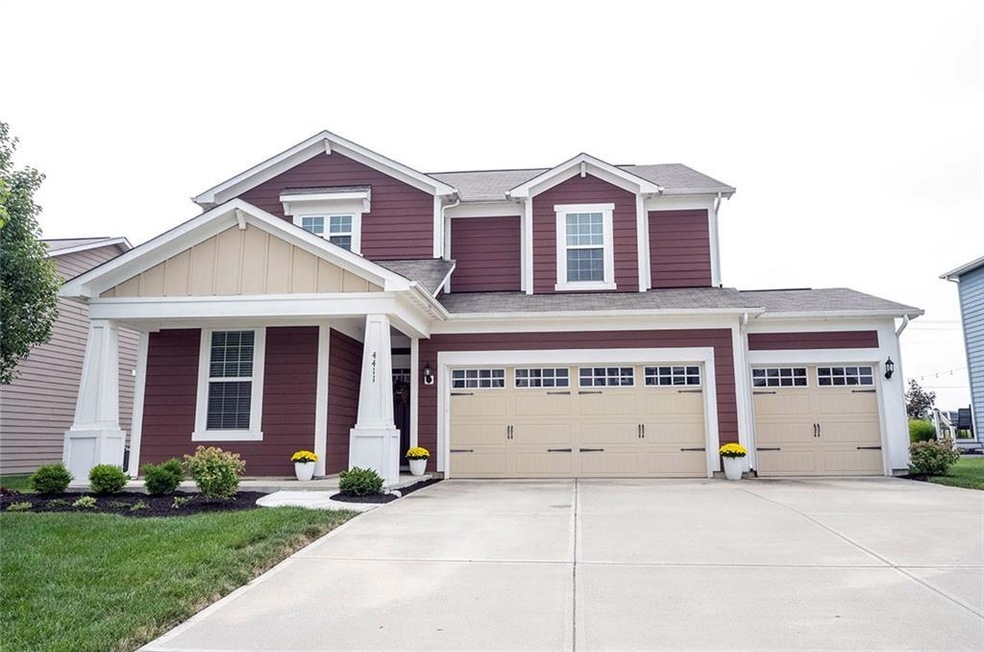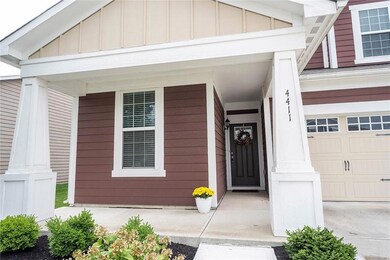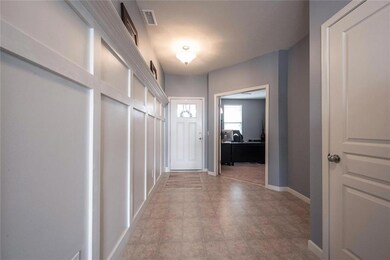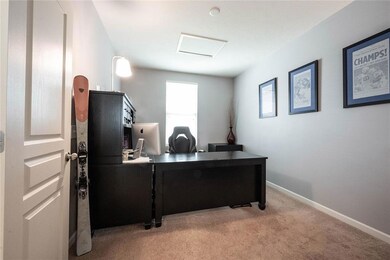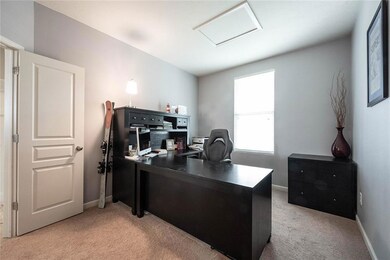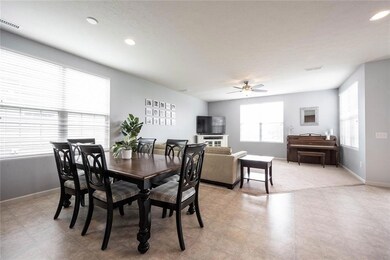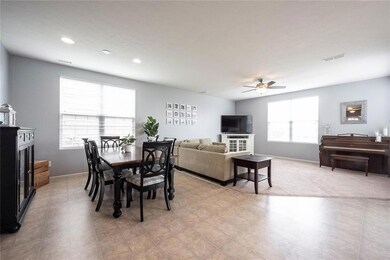
4411 Limbaugh Way Westfield, IN 46062
West Noblesville NeighborhoodHighlights
- Vaulted Ceiling
- Traditional Architecture
- Formal Dining Room
- Washington Woods Elementary School Rated A
- Covered patio or porch
- 3 Car Attached Garage
About This Home
As of October 2022All systems GO...fresh paint, ceiling fans, blinds, boot bench, board & batten all completed & ready to move in! 3 beds, a loft and an open floor plan providing space for conversation and gathering. Lets begin in the kitchen; plenty of beautiful maple cabinets, huge center island, granite countertops, an adjacent planning center and is conveniently open to the dining room & family room. Nice, quiet office area with french doors. Upstairs you have a spacious loft, laundry & 3 bedrooms. All bedrooms have walk in closets providing great storage The master suite has a private bath with dual sinks, shower, huge tub & large walk-in closet. 3 car garage with storage area too! Minutes to amenities and of course Grand Park.
Last Agent to Sell the Property
Kelly Dather
Keller Williams Indy Metro NE Listed on: 09/07/2022

Co-Listed By
Stephanie Cook
Keller Williams Indy Metro NE
Last Buyer's Agent
Derek Manis
F.C. Tucker Company

Home Details
Home Type
- Single Family
Est. Annual Taxes
- $3,178
Year Built
- Built in 2015
HOA Fees
- $42 Monthly HOA Fees
Parking
- 3 Car Attached Garage
- Driveway
Home Design
- Traditional Architecture
- Slab Foundation
- Wood Siding
Interior Spaces
- 2-Story Property
- Woodwork
- Vaulted Ceiling
- Vinyl Clad Windows
- Formal Dining Room
- Attic Access Panel
- Fire and Smoke Detector
Kitchen
- Electric Oven
- Microwave
- Dishwasher
- Disposal
Flooring
- Carpet
- Laminate
Bedrooms and Bathrooms
- 3 Bedrooms
- Walk-In Closet
Laundry
- Dryer
- Washer
Outdoor Features
- Covered patio or porch
Utilities
- Forced Air Heating and Cooling System
- Heating System Uses Gas
Community Details
- Association fees include builder controls, maintenance, parkplayground, management
- Andover Subdivision
- Property managed by Ardsley Management Corporation
Listing and Financial Details
- Assessor Parcel Number 290629001019000015
Ownership History
Purchase Details
Home Financials for this Owner
Home Financials are based on the most recent Mortgage that was taken out on this home.Purchase Details
Home Financials for this Owner
Home Financials are based on the most recent Mortgage that was taken out on this home.Similar Homes in the area
Home Values in the Area
Average Home Value in this Area
Purchase History
| Date | Type | Sale Price | Title Company |
|---|---|---|---|
| Warranty Deed | $379,000 | Best Title Services | |
| Warranty Deed | -- | Attorney |
Mortgage History
| Date | Status | Loan Amount | Loan Type |
|---|---|---|---|
| Open | $360,050 | New Conventional | |
| Previous Owner | $23,000 | Credit Line Revolving | |
| Previous Owner | $213,032 | New Conventional |
Property History
| Date | Event | Price | Change | Sq Ft Price |
|---|---|---|---|---|
| 10/10/2022 10/10/22 | Sold | $379,000 | 0.0% | $156 / Sq Ft |
| 09/12/2022 09/12/22 | Pending | -- | -- | -- |
| 09/07/2022 09/07/22 | For Sale | $379,000 | +69.0% | $156 / Sq Ft |
| 12/30/2015 12/30/15 | Sold | $224,245 | -2.8% | $92 / Sq Ft |
| 11/30/2015 11/30/15 | Price Changed | $230,790 | +1.6% | $95 / Sq Ft |
| 11/29/2015 11/29/15 | Pending | -- | -- | -- |
| 11/24/2015 11/24/15 | For Sale | $227,060 | -- | $94 / Sq Ft |
Tax History Compared to Growth
Tax History
| Year | Tax Paid | Tax Assessment Tax Assessment Total Assessment is a certain percentage of the fair market value that is determined by local assessors to be the total taxable value of land and additions on the property. | Land | Improvement |
|---|---|---|---|---|
| 2024 | $4,068 | $347,900 | $51,700 | $296,200 |
| 2023 | $4,103 | $358,800 | $51,700 | $307,100 |
| 2022 | $3,650 | $313,300 | $51,700 | $261,600 |
| 2021 | $3,179 | $266,100 | $51,700 | $214,400 |
| 2020 | $3,033 | $251,900 | $51,700 | $200,200 |
| 2019 | $3,033 | $251,900 | $51,700 | $200,200 |
| 2018 | $2,969 | $246,600 | $51,700 | $194,900 |
| 2017 | $2,597 | $232,400 | $51,700 | $180,700 |
| 2016 | $2,532 | $226,700 | $51,700 | $175,000 |
Agents Affiliated with this Home
-
K
Seller's Agent in 2022
Kelly Dather
Keller Williams Indy Metro NE
-
S
Seller Co-Listing Agent in 2022
Stephanie Cook
Keller Williams Indy Metro NE
-
D
Buyer's Agent in 2022
Derek Manis
F.C. Tucker Company
-

Seller's Agent in 2015
Mike Scheetz
CENTURY 21 Scheetz
(317) 587-8600
53 in this area
737 Total Sales
-
M
Seller Co-Listing Agent in 2015
Melanie Scheetz
CENTURY 21 Scheetz
(317) 587-8600
25 in this area
206 Total Sales
Map
Source: MIBOR Broker Listing Cooperative®
MLS Number: 21881821
APN: 29-06-29-001-019.000-015
- 6272 Willow Branch Way
- 4642 Boyd Place
- 4596 Peabody Way
- 4863 Sherlock Dr
- 3914 Holly Brook Dr
- 3906 Holly Brook Dr
- 3898 Holly Brook Dr
- 3890 Holly Brook Dr
- 3923 Holly Brook Dr
- 3866 Holly Brook Dr
- 3965 Idlewind Dr
- 18284 Birdview Ct
- 18229 Moontown Rd
- 18153 Birdview Ct
- 4958 Reavie Ct
- 4955 Elaine Ct
- 4233 Pearson Dr
- 4689 Muscatine Way
- 4991 Elaine Ct
- 4976 Elaine Ct
