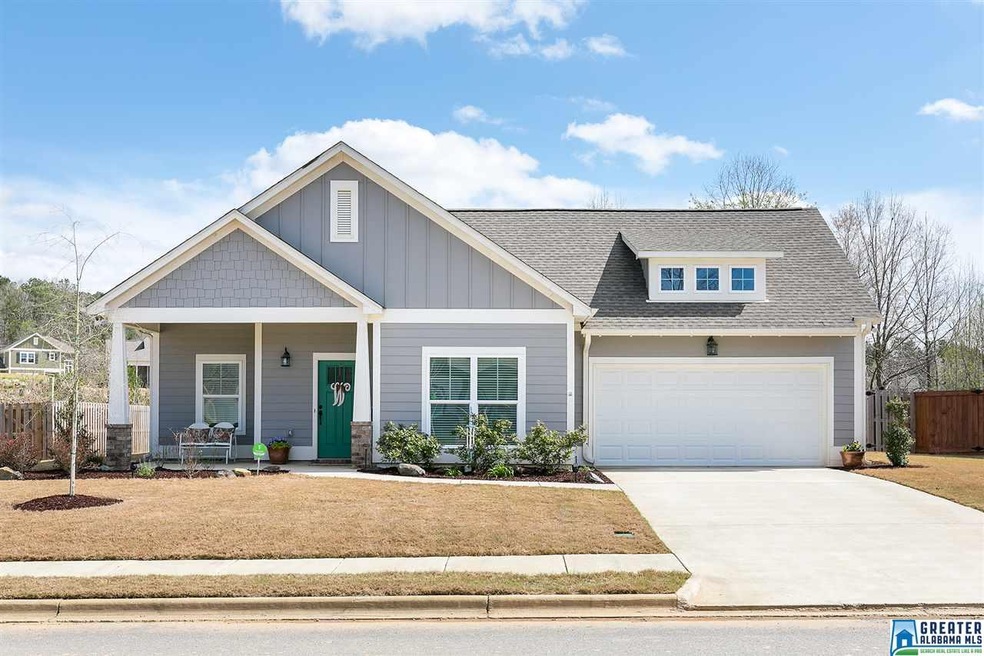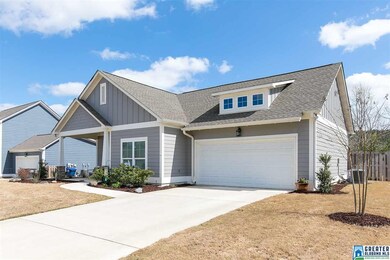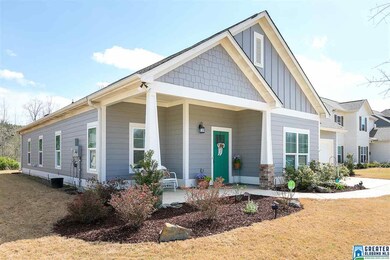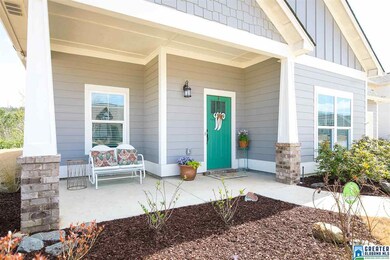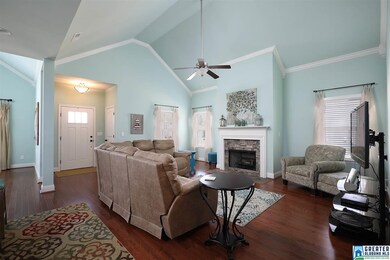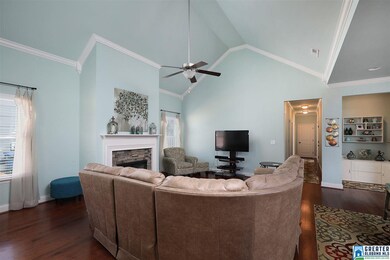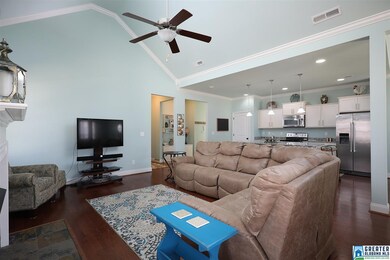
4411 Old Cahaba Pkwy Helena, AL 35080
Highlights
- In Ground Pool
- Cathedral Ceiling
- Solid Surface Countertops
- Helena Intermediate School Rated A-
- Attic
- Stainless Steel Appliances
About This Home
As of February 2025Like BRAND NEW with awesome upgrades! One level living featuring hardwood floors, 9 foot and vaulted ceilings, open floor plan with fireplace, premium cabinetry, granite countertops, generous master suite with garden tub, walk in closets, two more cozy bedrooms, full guest bath, laundry room, and two car garage parking with plenty of storage space! This home also has super cute landscaping for great curb appeal, covered front porch for those relaxing summer nights, and a fenced flat back yard for kids and pets to play. Don't let this one get away!
Last Agent to Sell the Property
Rob Stewart
LIST Birmingham License #0000100023 Listed on: 04/02/2018
Home Details
Home Type
- Single Family
Est. Annual Taxes
- $922
Year Built
- Built in 2017
Lot Details
- Fenced Yard
HOA Fees
- $25 Monthly HOA Fees
Parking
- 2 Car Attached Garage
- Garage on Main Level
- Front Facing Garage
- Driveway
Home Design
- Slab Foundation
- HardiePlank Siding
Interior Spaces
- 1,863 Sq Ft Home
- 1-Story Property
- Smooth Ceilings
- Cathedral Ceiling
- Recessed Lighting
- Stone Fireplace
- Gas Fireplace
- Living Room with Fireplace
- Pull Down Stairs to Attic
Kitchen
- Stove
- Built-In Microwave
- Dishwasher
- Stainless Steel Appliances
- Solid Surface Countertops
Flooring
- Carpet
- Laminate
- Tile
Bedrooms and Bathrooms
- 3 Bedrooms
- 2 Full Bathrooms
- Bathtub and Shower Combination in Primary Bathroom
- Garden Bath
- Separate Shower
Laundry
- Laundry Room
- Laundry on main level
- Washer and Electric Dryer Hookup
Outdoor Features
- In Ground Pool
- Patio
- Porch
Utilities
- Central Heating and Cooling System
- Heat Pump System
- Underground Utilities
- Electric Water Heater
Listing and Financial Details
- Assessor Parcel Number 13-9-30-4-002-027.000
Community Details
Overview
- $10 Other Monthly Fees
- Old Cahaba Association
Recreation
- Community Pool
Ownership History
Purchase Details
Home Financials for this Owner
Home Financials are based on the most recent Mortgage that was taken out on this home.Purchase Details
Home Financials for this Owner
Home Financials are based on the most recent Mortgage that was taken out on this home.Purchase Details
Home Financials for this Owner
Home Financials are based on the most recent Mortgage that was taken out on this home.Similar Homes in the area
Home Values in the Area
Average Home Value in this Area
Purchase History
| Date | Type | Sale Price | Title Company |
|---|---|---|---|
| Warranty Deed | $360,000 | None Listed On Document | |
| Warranty Deed | $320,000 | None Available | |
| Warranty Deed | $232,500 | None Available |
Mortgage History
| Date | Status | Loan Amount | Loan Type |
|---|---|---|---|
| Open | $100,000 | Credit Line Revolving | |
| Previous Owner | $288,000 | New Conventional |
Property History
| Date | Event | Price | Change | Sq Ft Price |
|---|---|---|---|---|
| 02/18/2025 02/18/25 | Sold | $360,000 | 0.0% | $193 / Sq Ft |
| 01/01/2025 01/01/25 | Pending | -- | -- | -- |
| 12/31/2024 12/31/24 | For Sale | $360,000 | +12.5% | $193 / Sq Ft |
| 09/17/2021 09/17/21 | Sold | $320,000 | 0.0% | $172 / Sq Ft |
| 05/19/2021 05/19/21 | Pending | -- | -- | -- |
| 05/19/2021 05/19/21 | For Sale | $320,000 | +37.6% | $172 / Sq Ft |
| 08/15/2018 08/15/18 | Sold | $232,500 | -3.1% | $125 / Sq Ft |
| 08/05/2018 08/05/18 | Pending | -- | -- | -- |
| 07/10/2018 07/10/18 | Price Changed | $239,900 | -1.5% | $129 / Sq Ft |
| 04/02/2018 04/02/18 | For Sale | $243,500 | +9.0% | $131 / Sq Ft |
| 03/01/2016 03/01/16 | Sold | $223,337 | +3.8% | $131 / Sq Ft |
| 01/31/2016 01/31/16 | Pending | -- | -- | -- |
| 01/31/2016 01/31/16 | For Sale | $215,200 | -- | $126 / Sq Ft |
Tax History Compared to Growth
Tax History
| Year | Tax Paid | Tax Assessment Tax Assessment Total Assessment is a certain percentage of the fair market value that is determined by local assessors to be the total taxable value of land and additions on the property. | Land | Improvement |
|---|---|---|---|---|
| 2024 | $1,630 | $33,260 | $0 | $0 |
| 2023 | $1,415 | $28,880 | $0 | $0 |
| 2022 | $1,284 | $26,200 | $0 | $0 |
| 2021 | $1,125 | $23,800 | $0 | $0 |
| 2020 | $1,095 | $23,180 | $0 | $0 |
| 2017 | $922 | $19,660 | $0 | $0 |
Agents Affiliated with this Home
-
Hollie Higgins

Seller's Agent in 2025
Hollie Higgins
ARC Realty - Hoover
(205) 368-7319
13 in this area
104 Total Sales
-
Tammy Mularski

Buyer's Agent in 2025
Tammy Mularski
RealtySouth
(205) 249-5931
2 in this area
104 Total Sales
-
Taneshia McGhee

Seller's Agent in 2021
Taneshia McGhee
Keller Williams Metro South
(205) 215-5009
83 in this area
91 Total Sales
-
R
Seller's Agent in 2018
Rob Stewart
LIST Birmingham
-
Pam Carpri

Buyer's Agent in 2018
Pam Carpri
ARC Realty - Hoover
(205) 253-1634
5 in this area
40 Total Sales
-
Kyle Forstman

Seller's Agent in 2016
Kyle Forstman
Embridge Realty, LLC
(205) 441-6031
82 in this area
143 Total Sales
Map
Source: Greater Alabama MLS
MLS Number: 811826
APN: 139304002027000
- 4460 Old Cahaba Pkwy
- 4479 Old Cahaba Pkwy
- 865 Madison Ln
- 4486 Old Cahaba Pkwy
- 8044 Madison Ave
- 8087 Madison Ave
- 4093 Old Cahaba Pkwy
- 649 Bentmoor Dr
- 4040 Old Cahaba Pkwy
- 395 Red Oak Rd
- 619 Bentmoor Dr
- 3060 Old Cahaba Pkwy
- 599 Bentmoor Dr
- 483 Old Cahaba Way
- 101 Prescott Cir
- 101 Prescott Cir Unit 1
- 2131 Old Cahaba Place
- 474 Old Cahaba Way
- 2041 Butler Rd
- 2195 Old Cahaba Place
