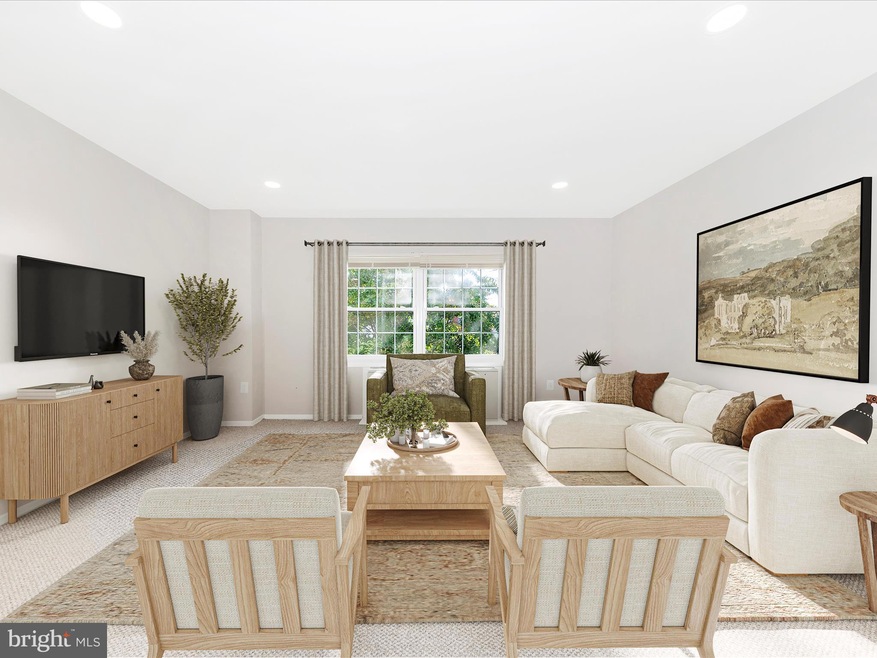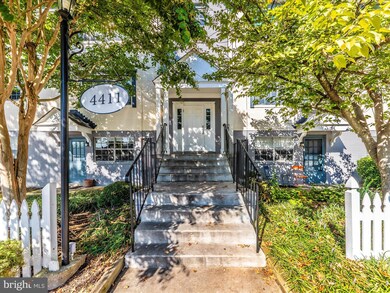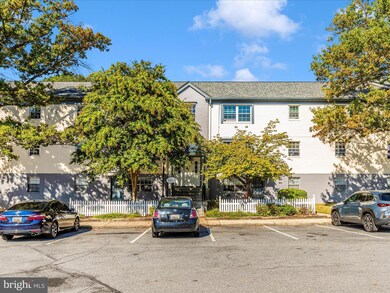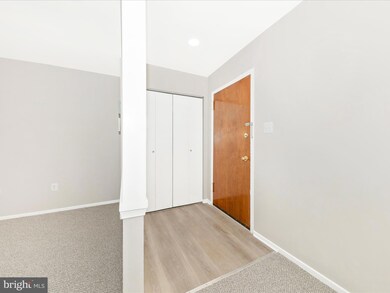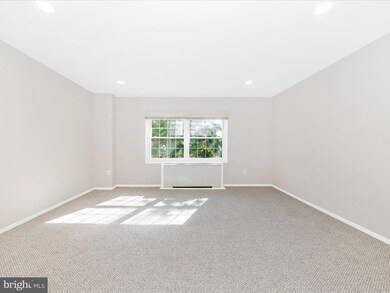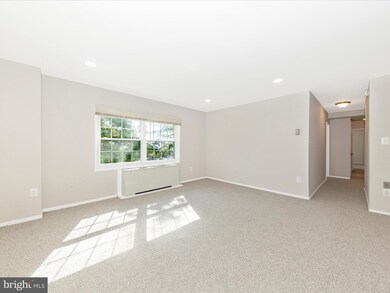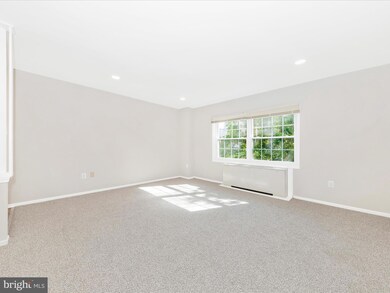4411 Romlon St Unit 301 Beltsville, MD 20705
Highlights
- Penthouse
- Community Pool
- Picnic Area
- Colonial Architecture
- Community Playground
- 90% Forced Air Heating and Cooling System
About This Home
Rental qualification: 700+ credit, $6500+ monthly income, good rental history and NO PETS. Rent includes utility. Move-in ready today. Spacious 3BR/2BA with fresh paint, new upgraded carpet, and new dining chandelier. Bright living room with updated recessed lighting and large windows. Sleek kitchen features granite counters, new recessed lighting, and refreshed hardware plus NEW stainless gas range and dishwasher. Owner’s suite boasts a walk-in closet and a fully updated bath—NEW vanity, mirror, lighting, shower, and faucet. Hall bath also refreshed with NEW vanity, mirror, and lighting. Community pool & playground next to the building. Ultra-convenient to Route 1, I-95/495, College Park Metro, the University of Maryland, dining, and shopping. Turn the key, unpack, and enjoy!
Listing Agent
(240) 350-9983 bmirealtors2000@gmail.com BMI REALTORS INC. Listed on: 10/30/2025
Condo Details
Home Type
- Condominium
Est. Annual Taxes
- $1,468
Year Built
- Built in 1964
HOA Fees
- $718 Monthly HOA Fees
Home Design
- Penthouse
- Colonial Architecture
- Entry on the 1st floor
Interior Spaces
- 1,101 Sq Ft Home
- Property has 3 Levels
Bedrooms and Bathrooms
- 3 Main Level Bedrooms
- 2 Full Bathrooms
Parking
- Parking Lot
- Off-Street Parking
Utilities
- 90% Forced Air Heating and Cooling System
- Natural Gas Water Heater
Listing and Financial Details
- Residential Lease
- Security Deposit $2,100
- Rent includes trash removal, snow removal, pool maintenance, hoa/condo fee, gas, electricity, community center, air conditioning, heat, parking
- 24-Month Min and 36-Month Max Lease Term
- Available 10/30/25
- Assessor Parcel Number 17010079491
Community Details
Overview
- Association fees include air conditioning, electricity, gas, heat, lawn care front, lawn care rear, lawn maintenance, management, parking fee, pool(s), recreation facility, road maintenance, sewer, trash, water
- Low-Rise Condominium
- Montpelier Village Subdivision
Amenities
- Picnic Area
- Common Area
Recreation
- Community Playground
- Community Pool
Pet Policy
- No Pets Allowed
Map
Source: Bright MLS
MLS Number: MDPG2181610
APN: 01-0079491
- 4403 Romlon St Unit 301
- 4409 Romlon St Unit 204
- 4421 Romlon St Unit 204
- 4421 Romlon St Unit 101
- 4421 Romlon St Unit 1
- 4505 Romlon St Unit 101
- 10303 45th Place Unit 203
- 4614 Blackwood Rd
- 4218 Wicomico Ave
- 4105 Taunton Dr
- 5007 Odessa Rd
- 4508 Yates Rd
- 4307 Sarasota Place
- 11008 Cherry Hill Rd
- 3825 Evans Trail Ct
- 4802 Howard Ave
- 4811 Howard Ave
- 4901 Howard Ave
- 4305 Elmwood Rd
- 11022 Cherry Hill Rd
- 4413 Romlon St Unit 301
- 10412 43rd Ave
- 4509 Romlon St Unit 102
- 4503 Romlon St Unit 102
- 10401 46th Ave
- 4316 Josephine Ave
- 4316 Josephine Ave Unit 2
- 4316 Josephine Ave Unit Main Unit
- 10209 Baltimore Ave
- 4708 Sellman Rd
- 5014 Nantucket Rd
- 5209 Mineola Rd
- 9710 Rhode Island Ave
- 9310 Cherry Hill Rd
- 9725 51st Ave
- 9609 48th Ave
- 4819 Naples Ave
- 4806 Hollywood Rd
- 3598 Powder Mill Rd
- 3500 Powder Mill Rd
