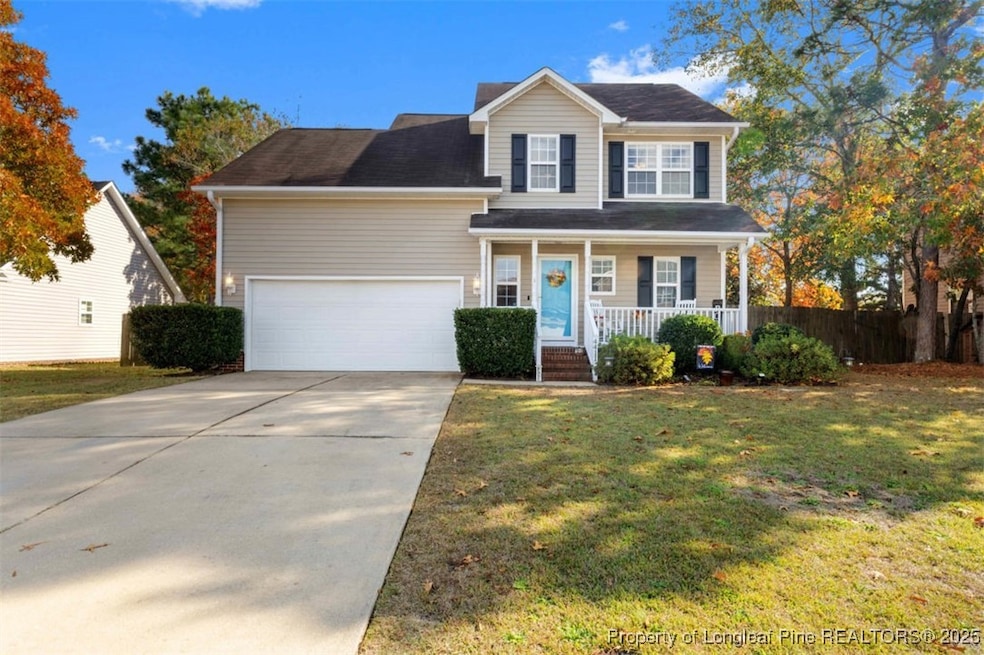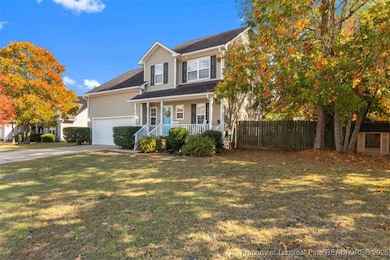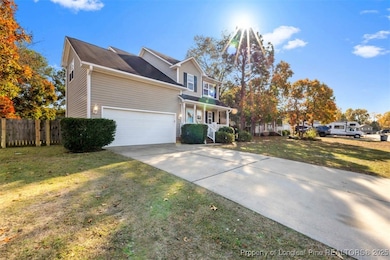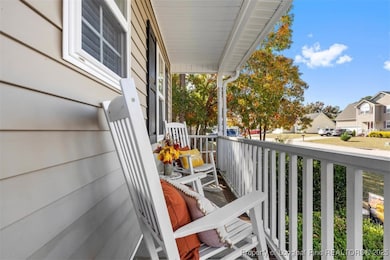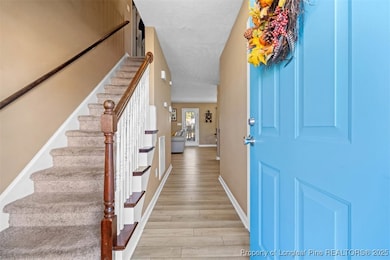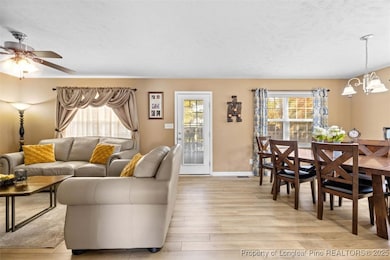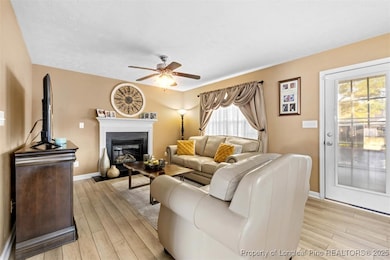4411 Round Stone Ct Hope Mills, NC 28348
South View NeighborhoodEstimated payment $1,544/month
Highlights
- Open Floorplan
- Bonus Room
- Covered Patio or Porch
- Deck
- No HOA
- 2 Car Attached Garage
About This Home
Move-In Ready & Perfect for First-Time Buyers or Military Families!
Welcome home to this well-maintained 4-bedroom beauty located in a quiet, family-friendly neighborhood within the highly sought-after Gray’s Creek School District. From the moment you step inside, you’ll love the modern LVP flooring that adds warmth and durability throughout the foyer, family room, and dining area—perfect for busy lifestyles.
The spacious, open-concept layout makes everyday living easy and inviting. The family room flows right into the dining area and kitchen, ideal for family gatherings or entertaining friends. The kitchen features a stylish tile backsplash, pantry, and comes fully equipped with all appliances—including the refrigerator, washer, and dryer—so you can move right in without the extra expense.
Upstairs, all bedrooms are thoughtfully designed for comfort and privacy. The primary suite offers a dual vanity, large walk-in closet, and plenty of space to relax after a long day. The bonus room is perfect as a fourth bedroom, home office, or playroom, giving you the flexibility your family needs.
Step outside to enjoy your fenced backyard—ideal for kids, pets, or weekend barbecues. The spacious 200+ sq. ft. deck is the perfect spot to unwind and make memories. And for extra peace of mind, a First American Eagle Premier Home Warranty is included!
Home Details
Home Type
- Single Family
Est. Annual Taxes
- $1,654
Year Built
- Built in 2007
Lot Details
- 9,583 Sq Ft Lot
- Privacy Fence
- Back Yard Fenced
- Property is in good condition
- Zoning described as R10 - Residential District
Parking
- 2 Car Attached Garage
Home Design
- Vinyl Siding
Interior Spaces
- 1,653 Sq Ft Home
- 2-Story Property
- Open Floorplan
- Ceiling Fan
- Factory Built Fireplace
- Gas Log Fireplace
- Insulated Windows
- Blinds
- Entrance Foyer
- Combination Dining and Living Room
- Bonus Room
- Crawl Space
Kitchen
- Range
- Microwave
- Dishwasher
- Disposal
Flooring
- Carpet
- Luxury Vinyl Plank Tile
Bedrooms and Bathrooms
- 4 Bedrooms
- Walk-In Closet
- Bathtub with Shower
Laundry
- Dryer
- Washer
Home Security
- Home Security System
- Fire and Smoke Detector
Outdoor Features
- Deck
- Covered Patio or Porch
- Outdoor Storage
Schools
- Gallberry Farms Elementary School
- Grays Creek Middle School
- Grays Creek Senior High School
Utilities
- Zoned Heating and Cooling System
- Heat Pump System
Community Details
- No Home Owners Association
- Sheffield Farm N Subdivision
Listing and Financial Details
- Exclusions: ADT Security Systen, Window Curtains
- Home warranty included in the sale of the property
- Legal Lot and Block 105 / 105
- Assessor Parcel Number 0403866043
- Seller Considering Concessions
Map
Home Values in the Area
Average Home Value in this Area
Tax History
| Year | Tax Paid | Tax Assessment Tax Assessment Total Assessment is a certain percentage of the fair market value that is determined by local assessors to be the total taxable value of land and additions on the property. | Land | Improvement |
|---|---|---|---|---|
| 2024 | $1,654 | $141,485 | $28,000 | $113,485 |
| 2023 | $1,195 | $141,485 | $28,000 | $113,485 |
| 2022 | $1,570 | $141,485 | $28,000 | $113,485 |
| 2021 | $1,570 | $141,485 | $28,000 | $113,485 |
| 2019 | $1,570 | $151,600 | $28,000 | $123,600 |
| 2018 | $1,514 | $151,600 | $28,000 | $123,600 |
| 2017 | $1,514 | $151,600 | $28,000 | $123,600 |
| 2016 | $1,396 | $149,400 | $26,000 | $123,400 |
| 2015 | $1,396 | $149,400 | $26,000 | $123,400 |
| 2014 | $1,396 | $149,400 | $26,000 | $123,400 |
Property History
| Date | Event | Price | List to Sale | Price per Sq Ft | Prior Sale |
|---|---|---|---|---|---|
| 11/13/2025 11/13/25 | For Sale | $266,900 | +72.5% | $161 / Sq Ft | |
| 10/13/2015 10/13/15 | Sold | $154,700 | 0.0% | $93 / Sq Ft | View Prior Sale |
| 09/05/2015 09/05/15 | Pending | -- | -- | -- | |
| 07/28/2015 07/28/15 | For Sale | $154,700 | -- | $93 / Sq Ft |
Purchase History
| Date | Type | Sale Price | Title Company |
|---|---|---|---|
| Warranty Deed | $155,000 | None Available | |
| Warranty Deed | $148,000 | -- |
Mortgage History
| Date | Status | Loan Amount | Loan Type |
|---|---|---|---|
| Open | $151,897 | FHA | |
| Previous Owner | $150,671 | VA |
Source: Longleaf Pine REALTORS®
MLS Number: 753197
APN: 0403-86-6043
- 4413 Scenic Pines Dr
- 4631 Cedar Pass Dr
- 5312 Blanchette St
- 4240 High Stakes Cir
- 1414 - 2 Seabiscuit Dr
- 6116 Arabello Rd
- 4403 Bishamon St
- 3662 Golfview Rd
- 5933 Duggins Cove Place
- 3426 Masters Dr
- 6075 Lexington Dr
- 2016 Sir Michael Dr
- 3545 Chaucer Dr
- 4618 Jefferson St
- 3264 Glenmore Dr
- 4003 William Bill Luther Dr
- 4807 S Main St
- 3511 Birchfield Ct
- 4339 Saleeby Way
- 4029 Professional Dr
