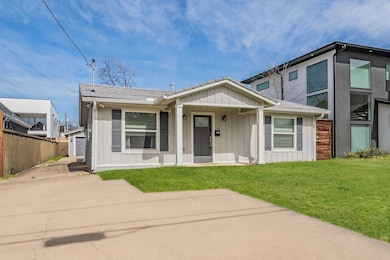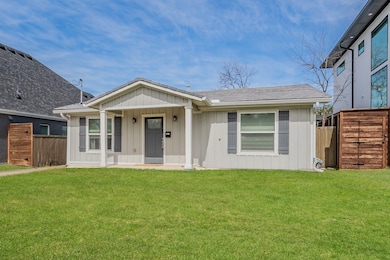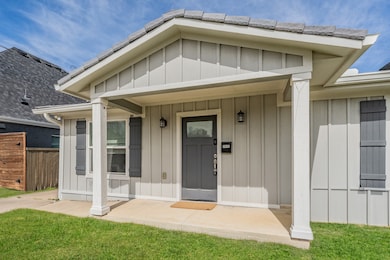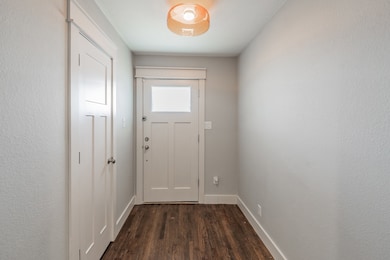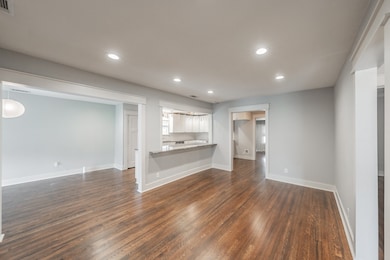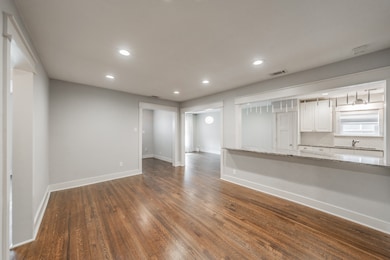
4411 Sexton Ln Dallas, TX 75229
Preston Hollow NeighborhoodEstimated payment $4,464/month
Highlights
- Open Floorplan
- Traditional Architecture
- Granite Countertops
- Freestanding Bathtub
- Wood Flooring
- Covered Patio or Porch
About This Home
Welcome to this beautifully remodeled home in the sought-after Northcrest subdivision of North Dallas! This stunning residence seamlessly blends modern elegance with timeless charm, offering an open-concept layout perfect for today’s lifestyle. As you step inside, you'll be greeted by gleaming hardwood floors that flow throughout the entire home, enhancing its warmth and sophistication. The spacious dining area is perfect for hosting gatherings, while the gourmet kitchen is a chef’s dream, featuring granite countertops, a gas range, large pantry, and ample cabinetry for storage. Freshly painted walls and abundant natural light create a bright and inviting atmosphere. This home offers two living spaces, ideal for both relaxation and entertaining. The expansive master suite is a true retreat, boasting a luxurious clawfoot tub, a stunning walk-in shower, and a large walk-in closet for all your wardrobe needs. The two additional guest rooms are well-sized and share a beautifully remodeled bathroom with high-end finishes.
For added convenience, the home includes a large laundry room and a spacious two-car garage. Step outside to your private outdoor patio and backyard, designed for entertaining family and friends or simply enjoying a quiet evening under the stars. Located just minutes from shopping, dining, and parks, this home offers the perfect balance of tranquility and city convenience. Don’t miss the opportunity to own this move-in-ready gem in one of Dallas’ most desirable neighborhoods!
Listing Agent
Compass RE Texas, LLC Brokerage Phone: 817-601-0865 License #0587659 Listed on: 03/01/2025

Home Details
Home Type
- Single Family
Est. Annual Taxes
- $11,799
Year Built
- Built in 1949
Lot Details
- 6,665 Sq Ft Lot
- Wood Fence
Parking
- 2 Car Garage
- Driveway
Home Design
- Traditional Architecture
- Pillar, Post or Pier Foundation
- Slate Roof
Interior Spaces
- 1,838 Sq Ft Home
- 1-Story Property
- Open Floorplan
- Decorative Lighting
- Window Treatments
- Laundry Room
Kitchen
- Eat-In Kitchen
- Gas Range
- Microwave
- Dishwasher
- Kitchen Island
- Granite Countertops
- Disposal
Flooring
- Wood
- Ceramic Tile
Bedrooms and Bathrooms
- 3 Bedrooms
- Walk-In Closet
- 2 Full Bathrooms
- Freestanding Bathtub
Home Security
- Carbon Monoxide Detectors
- Fire and Smoke Detector
Outdoor Features
- Covered Patio or Porch
Schools
- Walnuthill Elementary School
- Jefferson High School
Utilities
- Central Heating and Cooling System
- Heating System Uses Natural Gas
- High Speed Internet
Community Details
- Northcrest Subdivision
Listing and Financial Details
- Legal Lot and Block 20 / 5536
- Assessor Parcel Number 00000417424000000
Map
Home Values in the Area
Average Home Value in this Area
Tax History
| Year | Tax Paid | Tax Assessment Tax Assessment Total Assessment is a certain percentage of the fair market value that is determined by local assessors to be the total taxable value of land and additions on the property. | Land | Improvement |
|---|---|---|---|---|
| 2025 | $11,799 | $527,890 | $400,000 | $127,890 |
| 2024 | $11,799 | $527,890 | $400,000 | $127,890 |
| 2023 | $11,799 | $515,640 | $360,000 | $155,640 |
| 2022 | $11,884 | $475,280 | $340,000 | $135,280 |
| 2021 | $11,286 | $427,840 | $240,000 | $187,840 |
| 2020 | $10,213 | $376,450 | $225,000 | $151,450 |
| 2019 | $10,711 | $376,450 | $225,000 | $151,450 |
| 2018 | $10,711 | $376,450 | $225,000 | $151,450 |
| 2017 | $6,172 | $226,980 | $175,000 | $51,980 |
| 2016 | $5,322 | $195,720 | $125,000 | $70,720 |
| 2015 | $3,458 | $168,690 | $110,000 | $58,690 |
| 2014 | $3,458 | $140,330 | $100,000 | $40,330 |
Property History
| Date | Event | Price | Change | Sq Ft Price |
|---|---|---|---|---|
| 08/12/2025 08/12/25 | Price Changed | $644,000 | -0.8% | $350 / Sq Ft |
| 06/26/2025 06/26/25 | Price Changed | $649,000 | -3.7% | $353 / Sq Ft |
| 05/27/2025 05/27/25 | Price Changed | $674,000 | -1.5% | $367 / Sq Ft |
| 05/06/2025 05/06/25 | Price Changed | $684,000 | -1.4% | $372 / Sq Ft |
| 03/31/2025 03/31/25 | Price Changed | $694,000 | -0.7% | $378 / Sq Ft |
| 03/01/2025 03/01/25 | For Sale | $699,000 | +44.1% | $380 / Sq Ft |
| 06/16/2021 06/16/21 | Sold | -- | -- | -- |
| 05/17/2021 05/17/21 | Pending | -- | -- | -- |
| 05/11/2021 05/11/21 | Price Changed | $485,000 | -2.9% | $264 / Sq Ft |
| 04/22/2021 04/22/21 | Price Changed | $499,500 | -3.0% | $272 / Sq Ft |
| 03/11/2021 03/11/21 | For Sale | $515,000 | 0.0% | $280 / Sq Ft |
| 02/06/2018 02/06/18 | Rented | $2,700 | 0.0% | -- |
| 01/24/2018 01/24/18 | Under Contract | -- | -- | -- |
| 01/03/2018 01/03/18 | For Rent | $2,700 | -- | -- |
Purchase History
| Date | Type | Sale Price | Title Company |
|---|---|---|---|
| Vendors Lien | -- | None Available | |
| Vendors Lien | -- | Lawyers Title | |
| Warranty Deed | -- | None Available | |
| Special Warranty Deed | -- | Fatco | |
| Vendors Lien | -- | Chicago Title Insurance Comp | |
| Vendors Lien | -- | Cltic | |
| Vendors Lien | -- | -- |
Mortgage History
| Date | Status | Loan Amount | Loan Type |
|---|---|---|---|
| Open | $380,000 | New Conventional | |
| Closed | $380,000 | Purchase Money Mortgage | |
| Previous Owner | $160,200 | New Conventional | |
| Previous Owner | $160,075 | New Conventional | |
| Previous Owner | $230,400 | Stand Alone First | |
| Previous Owner | $3,350,000 | Purchase Money Mortgage | |
| Previous Owner | $136,619 | FHA | |
| Previous Owner | $67,500 | No Value Available |
Similar Homes in Dallas, TX
Source: North Texas Real Estate Information Systems (NTREIS)
MLS Number: 20847223
APN: 00000417424000000
- 4415 Merrell Rd
- 4326 Merrell Rd
- 4435 Merrell Rd
- 4322 Sexton Ln
- 4311 Merrell Rd
- 4346 Middleton Rd
- 4307 Bonham St Unit 1
- 4307 Bonham St
- 10510 Les Jardins Dr
- 4407 Ridge Rd
- 4210 Bonham St
- 4238 Royal Ridge Dr
- 4203 Bonham St
- 4254 Ridge Rd
- 10342 Woodford Dr
- 4527 N Lindhurst Ave
- 4700 Dorset Rd
- 4242 Reaumur Dr
- 10415 Eastlawn Dr
- 4549 Walnut Hill Ln
- 4419 Sexton Ln
- 4326 Merrell Rd
- 4414 Bonham St
- 4318 Bonham St
- 4218 Bonham St
- 4170 Meadowdale Ln
- 4423 Southcrest Rd
- 4522 Walnut Hill Ln
- 4730 Royal Ln
- 4082 Royal Ln
- 10715 Royal Springs Dr
- 3938 Valley Ridge Rd
- 3928 Valley Ridge Rd
- 11207 Pinocchio Dr
- 3984 Park Ln
- 4159 Clover Ln
- 4311 Brookview Dr
- 3933 Park Ln
- 3902 Park Ln
- 3772 Seguin Dr

