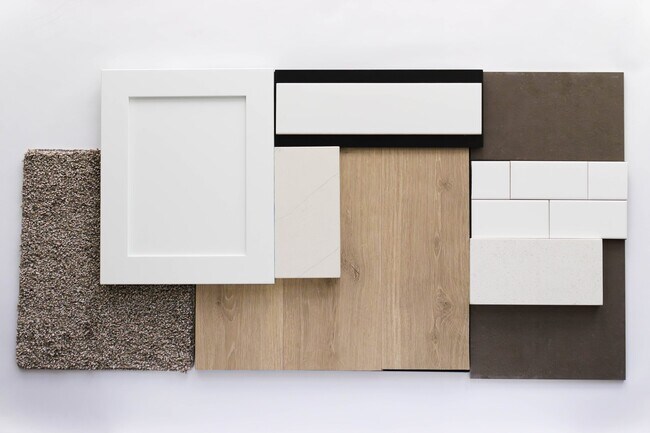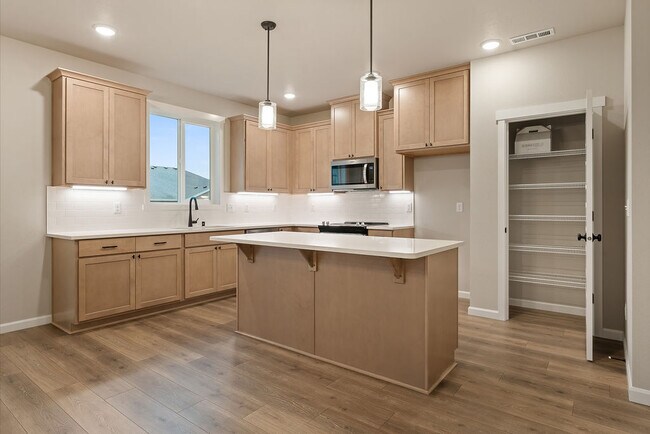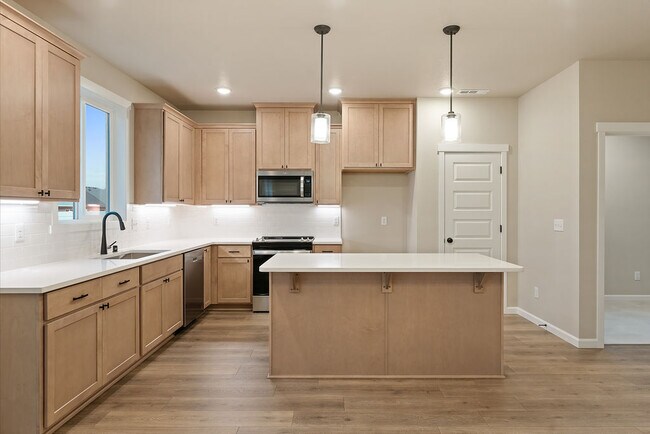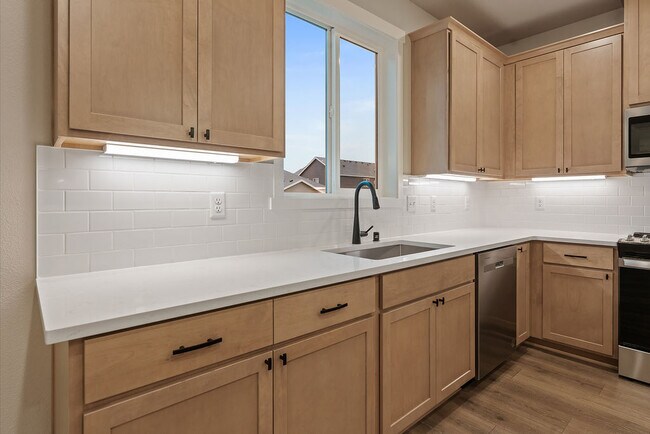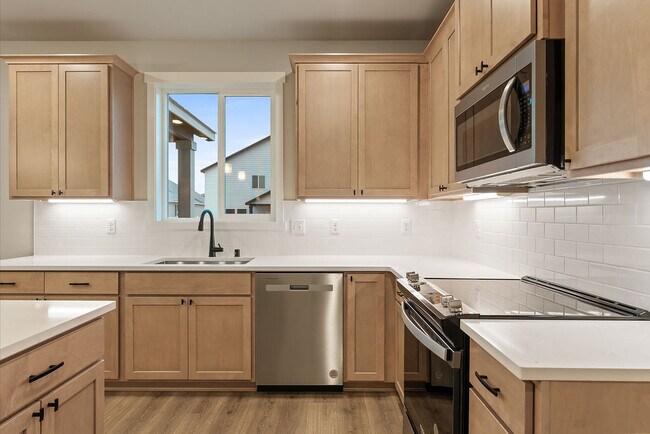
Estimated payment $3,137/month
Highlights
- New Construction
- Quartz Countertops
- Den
- High Ceiling
- Lawn
- Covered Patio or Porch
About This Home
4 Bedroom + Den with 3-Car Garage! This well-designed 4-bedroom home with a 3-car garage and a den offers a large backyard and covered patio, perfect for outdoor living. The main level features 9-foot ceilings and an open layout that enhances the home’s bright, airy feel. The kitchen includes painted white cabinets, quartz slab countertops, stainless steel appliances, and a full-height 4×16 subway tile backsplash. Pendant and under-cabinet lighting add a modern touch. The great room is highlighted by a sleek linear-style fireplace. Laminate plank flooring runs throughout the open living areas, with tile in the bathrooms and laundry. The main-level laundry room includes cabinetry, a sink, and garage access. The master suite features a large walk-in closet and a private bath with a double vanity, tub, and shower. Additional features include full front and back landscaping, a car charger circuit, garage door opener(s), vinyl fencing, and a matching gate. *Photos are of a similar home with the same layout but different finishes and options selected. LIMITED TIME OFFER: Receive up to $10,000 for RATE BUYDOWN with our Trusted Lender! **No Seller Paid Commission**
Builder Incentives
You can receive up to $10,000 when financing with our trusted lender. Put it toward closing costs to lower out-of-pocket expenses, a rate buydown to cut your monthly payments, or a combination of both. An Aho Sales Rep will connect you with our lender for details.
Sales Office
| Monday - Friday |
9:00 AM - 5:00 PM
|
Appointment Only |
| Saturday - Sunday |
Closed
|
Home Details
Home Type
- Single Family
Lot Details
- Fenced
- Landscaped
- Sprinkler System
- Lawn
HOA Fees
- $13 Monthly HOA Fees
Parking
- 3 Car Garage
- Front Facing Garage
Home Design
- New Construction
Interior Spaces
- 2-Story Property
- High Ceiling
- Pendant Lighting
- Electric Fireplace
- Triple Pane Windows
- Den
Kitchen
- Oven
- Dishwasher
- Stainless Steel Appliances
- Kitchen Island
- Quartz Countertops
- Tiled Backsplash
- White Kitchen Cabinets
- Under Cabinet Lighting
- Disposal
Flooring
- Carpet
- Laminate
- Tile
Bedrooms and Bathrooms
- 4 Bedrooms
- Walk-In Closet
- Quartz Bathroom Countertops
- Double Vanity
Laundry
- Laundry Room
- Laundry on main level
- Laundry Cabinets
- Washer and Dryer Hookup
Outdoor Features
- Covered Patio or Porch
Utilities
- Central Heating and Cooling System
- Programmable Thermostat
Community Details
Recreation
- Trails
Matterport 3D Tour
Map
Other Move In Ready Homes in Sun Terrace
About the Builder
- Sun Terrace
- 6428 NE Road 2 05
- Sand Hill Place
- 0 S Frontage Rd NW
- The Refuge
- 494 N Ruddy St
- 308 N Sandy Loop
- 314 N Sandy Loop
- 4258 Sandy St
- 4259 Sandy St
- 316 Montana St
- 320 Montana St
- 4227 W Sandy Ct
- 6479 Road 3 NE
- 805 Camas Place
- 1045 Laguna Dr
- 2053 H 2 NE
- 3406 Wild Goose Rd NE
- 0 NNA W Lakeshore Ct
- 20 Valley Rd NE Unit 20

