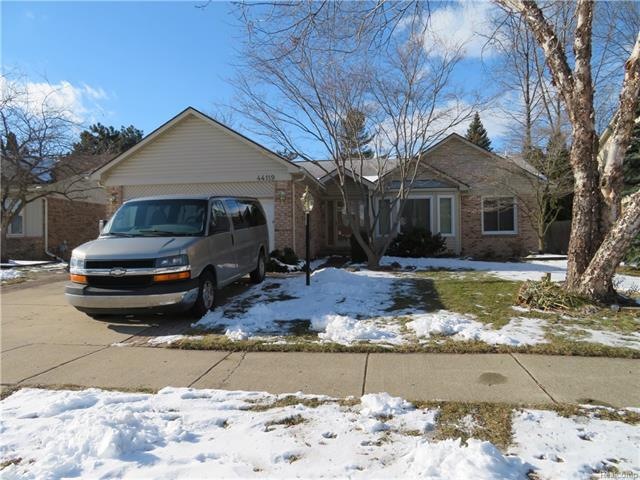
$194,900
- 3 Beds
- 1 Bath
- 1,478 Sq Ft
- 23424 Urban St
- Macomb, MI
Great opportunity and great potential in this trilevel on a quarter acre with an attached garage in award winning Lanse Creuse Schools at a really great price. Home backs to heavily wooded private land . Kitchen features raised panel whte thermofoil cabinets, stove and refrigerator. Large peninsula open to breakfast area with a stainless steel sink. Breakfast area has extensive storage cabinets.
John Graham John Graham Realty, LLC
