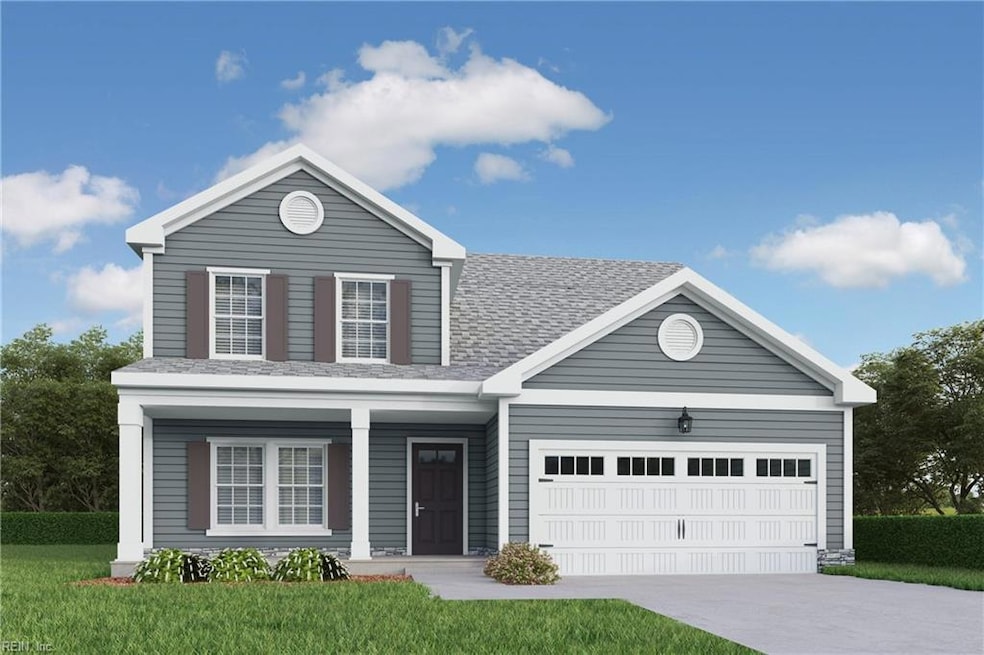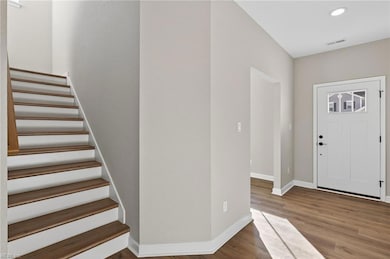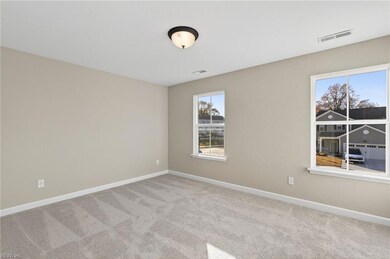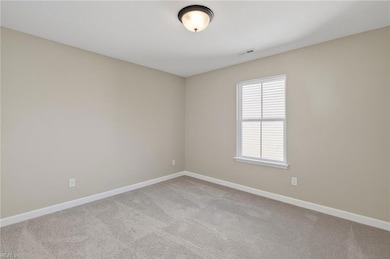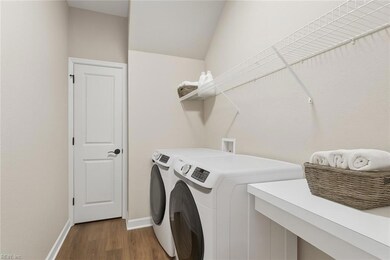4412 Abercorn Dr Suffolk, VA 23435
Sleepy Hole NeighborhoodEstimated payment $3,820/month
Highlights
- Water Views
- New Construction
- Craftsman Architecture
- Fitness Center
- Home fronts a creek
- Clubhouse
About This Home
Home under construction offering a well-designed plan featuring first floor living. The primary bedroom is located on the main level along with an open concept great room, eat-in kitchen and a sunroom extension providing additional living space. A study/dining room is located off the foyer with French doors offering flexibility for various needs. The second floor includes four bedrooms, one with an en-suite bath, a spacious media room, and a full hall bathroom. The home provides an abundance of storage space off one of the bedrooms. The rear of the home overlooks Bennett's Creek. There is still time to personalize countertops and flooring selections. Images are of similar home and may show options and upgrades.
Home Details
Home Type
- Single Family
Est. Annual Taxes
- $6,067
Year Built
- Built in 2025 | New Construction
Lot Details
- Home fronts a creek
HOA Fees
- $120 Monthly HOA Fees
Property Views
- Water
- Woods
Home Design
- Craftsman Architecture
- Slab Foundation
- Asphalt Shingled Roof
- Stone Siding
- Vinyl Siding
- Radiant Barrier
Interior Spaces
- 2,806 Sq Ft Home
- 2-Story Property
- Cathedral Ceiling
- Electric Fireplace
- Entrance Foyer
- Home Office
- Recreation Room
- Sun or Florida Room
- Pull Down Stairs to Attic
Kitchen
- Breakfast Area or Nook
- Electric Range
- Microwave
- Dishwasher
- Disposal
Flooring
- Engineered Wood
- Carpet
- Laminate
- Vinyl
Bedrooms and Bathrooms
- 4 Bedrooms
- Primary Bedroom on Main
- En-Suite Primary Bedroom
- Walk-In Closet
- Dual Vanity Sinks in Primary Bathroom
Laundry
- Laundry on main level
- Washer and Dryer Hookup
Parking
- 2 Car Attached Garage
- On-Street Parking
Outdoor Features
- Balcony
- Patio
- Porch
Schools
- Creekside Elementary School
- John Yeates Middle School
- Nansemond River High School
Utilities
- Central Air
- Heating System Uses Natural Gas
- Tankless Water Heater
- Gas Water Heater
- Cable TV Available
Community Details
Overview
- United Property Associates Association
- Bennetts Creek Quarter Subdivision
Amenities
- Clubhouse
Recreation
- Community Playground
- Fitness Center
- Community Pool
Map
Home Values in the Area
Average Home Value in this Area
Property History
| Date | Event | Price | List to Sale | Price per Sq Ft |
|---|---|---|---|---|
| 11/25/2025 11/25/25 | For Sale | $606,740 | -- | $216 / Sq Ft |
Source: Real Estate Information Network (REIN)
MLS Number: 10611577
- 4420 Abercorn Dr
- 1004 Bennetts Arch
- 1002 Bennetts Arch
- 1006 Bennetts Arch
- The Salerno II Plan at Bennett's Creek Quarter - The Vistas
- The Venosa II Plan at Bennett's Creek Quarter - The Vistas
- 4410 Abercorn Dr
- The Spinnaker II Plan at Bennett's Creek Quarter - The Vistas
- 4425 Abercorn Dr
- The Amalfi II Plan at Bennett's Creek Quarter - The Vistas
- The Mondovi II Plan at Bennett's Creek Quarter - The Vistas
- 4414 Abercorn Dr
- 4415 Abercorn Dr
- 4422 Abercorn Dr
- 4418 Abercorn Dr
- 4407 Abercorn Dr
- 4409 Abercorn Dr
- 4406 Abercorn Dr
- 4408 Abercorn Dr
- 1003 Serene Rd Unit 101
- 2001 Laycock Ln Unit 103
- 1909 Union Pacific Way
- 1000 Jentsen Loop
- 1495 Elderberry Rd
- 1200-1500 Bridgeport Way
- 1100 Knotts Pointe Ln
- 7005 Darby Ct
- 5053 Huntclub Chase
- 3900-3931 Breezeport Way
- 2002 Livingston St
- 1315 Teton Cir Unit 70
- 3721 Pughsville Rd
- 2012 Soundings Crescent Ct
- 4418 John St
- 1002 Nicklaus Dr
- 7190 Harbour Towne Pkwy S
- 146 Brittany Ln
- 4530 Shoulders Hill Rd
- 1045 Bay Breeze Dr
- 4650 Longleaf Place
