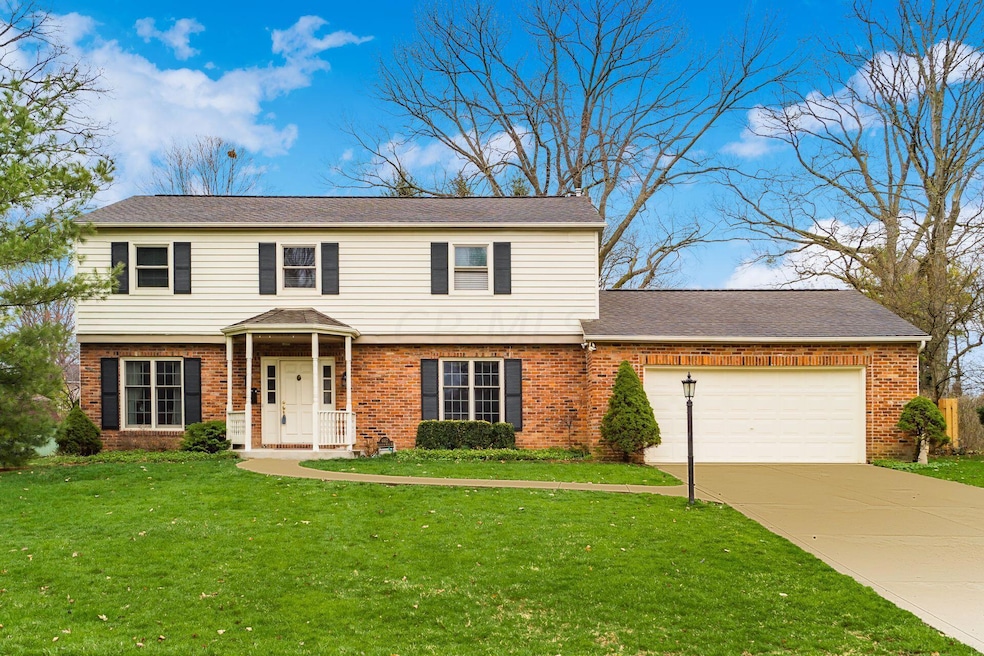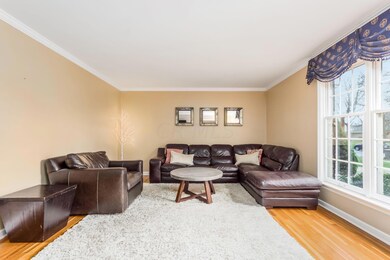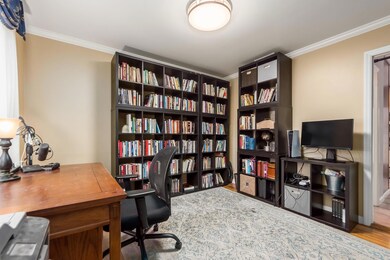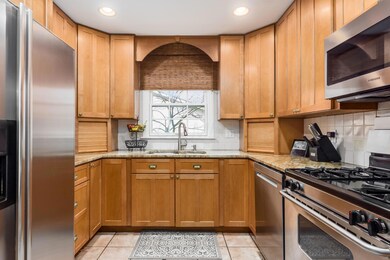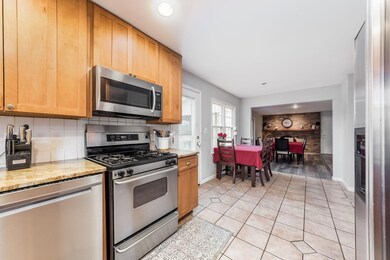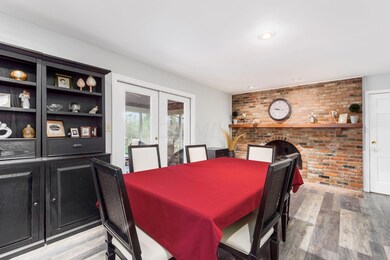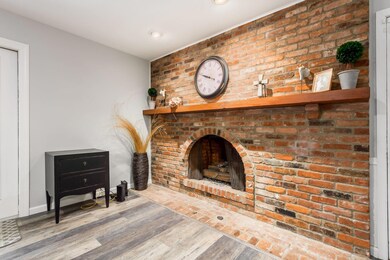
4412 Castleton Rd W Columbus, OH 43220
Highlights
- Deck
- No HOA
- 2 Car Attached Garage
- Greensview Elementary School Rated A
- Fenced Yard
- 5-minute walk to Sunny 95 Park
About This Home
As of May 2021Location, location, location! Walk to Greensview Elementary and Sunny 95 Park. Many updates in this lovely home. The kitchen with newer dishwasher and microwave is open to the family room with new wood laminate flooring and wood burning fireplace. Interior was painted and new carpet installed several years ago. New Anderson windows in upper level,new furnace with humidifier, aluminum wrapped fascia boards. Good sized bedrooms! Recently remodeled finished rooms in basement for additional living space. Large screened porch and deck overlook spacious fenced backyard. Cement driveway. Close to OSU, 315, downtown, Riverside Hospital.
Last Agent to Sell the Property
NextHome Experience License #2005013272 Listed on: 03/27/2021

Home Details
Home Type
- Single Family
Est. Annual Taxes
- $10,136
Year Built
- Built in 1968
Lot Details
- 0.3 Acre Lot
- Fenced Yard
- Fenced
Parking
- 2 Car Attached Garage
Home Design
- Brick Exterior Construction
- Block Foundation
- Aluminum Siding
Interior Spaces
- 2,713 Sq Ft Home
- 2-Story Property
- Wood Burning Fireplace
- Insulated Windows
- Family Room
- Basement
- Recreation or Family Area in Basement
Kitchen
- Gas Range
- Dishwasher
Flooring
- Carpet
- Ceramic Tile
Bedrooms and Bathrooms
- 4 Bedrooms
Laundry
- Laundry on lower level
- Electric Dryer Hookup
Outdoor Features
- Deck
- Shed
- Storage Shed
Utilities
- Forced Air Heating and Cooling System
- Heating System Uses Gas
- Gas Water Heater
Community Details
- No Home Owners Association
Listing and Financial Details
- Assessor Parcel Number 070-011442
Ownership History
Purchase Details
Home Financials for this Owner
Home Financials are based on the most recent Mortgage that was taken out on this home.Purchase Details
Home Financials for this Owner
Home Financials are based on the most recent Mortgage that was taken out on this home.Purchase Details
Purchase Details
Purchase Details
Home Financials for this Owner
Home Financials are based on the most recent Mortgage that was taken out on this home.Purchase Details
Purchase Details
Home Financials for this Owner
Home Financials are based on the most recent Mortgage that was taken out on this home.Purchase Details
Purchase Details
Similar Homes in the area
Home Values in the Area
Average Home Value in this Area
Purchase History
| Date | Type | Sale Price | Title Company |
|---|---|---|---|
| Survivorship Deed | $525,000 | Crown Search Services Ltd | |
| Warranty Deed | $459,900 | Northwest Title | |
| Executors Deed | -- | None Available | |
| Warranty Deed | -- | None Available | |
| Warranty Deed | $285,000 | Attorney | |
| Warranty Deed | $241,000 | Celtic Title Agency Inc | |
| Warranty Deed | $241,000 | Celtic Title Agency Inc | |
| Deed | $235,000 | -- | |
| Deed | $127,000 | -- | |
| Deed | $99,000 | -- |
Mortgage History
| Date | Status | Loan Amount | Loan Type |
|---|---|---|---|
| Open | $393,750 | New Conventional | |
| Closed | $360,000 | New Conventional | |
| Closed | $367,920 | New Conventional | |
| Previous Owner | $216,900 | No Value Available | |
| Previous Owner | $211,500 | New Conventional |
Property History
| Date | Event | Price | Change | Sq Ft Price |
|---|---|---|---|---|
| 03/31/2025 03/31/25 | Off Market | $525,000 | -- | -- |
| 03/31/2025 03/31/25 | Off Market | $459,900 | -- | -- |
| 03/27/2025 03/27/25 | Off Market | $459,900 | -- | -- |
| 05/05/2021 05/05/21 | Sold | $525,000 | +2.0% | $194 / Sq Ft |
| 03/27/2021 03/27/21 | For Sale | $514,900 | +12.0% | $190 / Sq Ft |
| 08/01/2017 08/01/17 | Sold | $459,900 | 0.0% | $151 / Sq Ft |
| 07/02/2017 07/02/17 | Pending | -- | -- | -- |
| 06/30/2017 06/30/17 | For Sale | $459,900 | -- | $151 / Sq Ft |
Tax History Compared to Growth
Tax History
| Year | Tax Paid | Tax Assessment Tax Assessment Total Assessment is a certain percentage of the fair market value that is determined by local assessors to be the total taxable value of land and additions on the property. | Land | Improvement |
|---|---|---|---|---|
| 2024 | $13,337 | $230,380 | $90,340 | $140,040 |
| 2023 | $13,362 | $230,370 | $90,335 | $140,035 |
| 2022 | $11,537 | $165,100 | $52,570 | $112,530 |
| 2021 | $10,213 | $165,100 | $52,570 | $112,530 |
| 2020 | $10,136 | $165,100 | $52,570 | $112,530 |
| 2019 | $9,674 | $139,510 | $52,570 | $86,940 |
| 2018 | $8,461 | $139,510 | $52,570 | $86,940 |
| 2017 | $7,400 | $118,020 | $52,570 | $65,450 |
| 2016 | $7,281 | $118,870 | $32,170 | $86,700 |
| 2015 | $7,275 | $118,870 | $32,170 | $86,700 |
| 2014 | $7,283 | $118,870 | $32,170 | $86,700 |
| 2013 | $3,450 | $108,045 | $29,225 | $78,820 |
Agents Affiliated with this Home
-
Beth Hazard

Seller's Agent in 2021
Beth Hazard
NextHome Experience
(614) 323-0016
17 in this area
98 Total Sales
-
Gregory Gleaves

Buyer's Agent in 2021
Gregory Gleaves
The Brokerage House
(614) 565-9507
19 in this area
89 Total Sales
-
J
Seller's Agent in 2017
John Kevin Sullivan
RE/MAX
Map
Source: Columbus and Central Ohio Regional MLS
MLS Number: 221008724
APN: 070-011442
- 1533 Sandringham Ct
- 1360 Langston Dr
- 1572 Lafayette Dr Unit 1572
- 1611 Lafayette Dr Unit 1611
- 1614 Lafayette Dr Unit 1614
- 4542 Ducrest Dr
- 4368 Airendel Ct Unit D3
- 1225 Brittany Ln
- 4818 -4820 Winterset Dr
- 1033 Folkestone Rd
- 4756/4758 Moreland Dr W
- 4070 Lyon Dr
- 1466 Weybridge Rd
- 4692 Charecote Ln Unit E
- 1207 Weybridge Rd Unit 1207
- 4924 Reed Rd Unit B
- 1022 Galliton Ct Unit C
- 1482 Francisco Rd
- 4655 Merrimar Cir E Unit E
- 1820 Willoway Cir S Unit 1820
