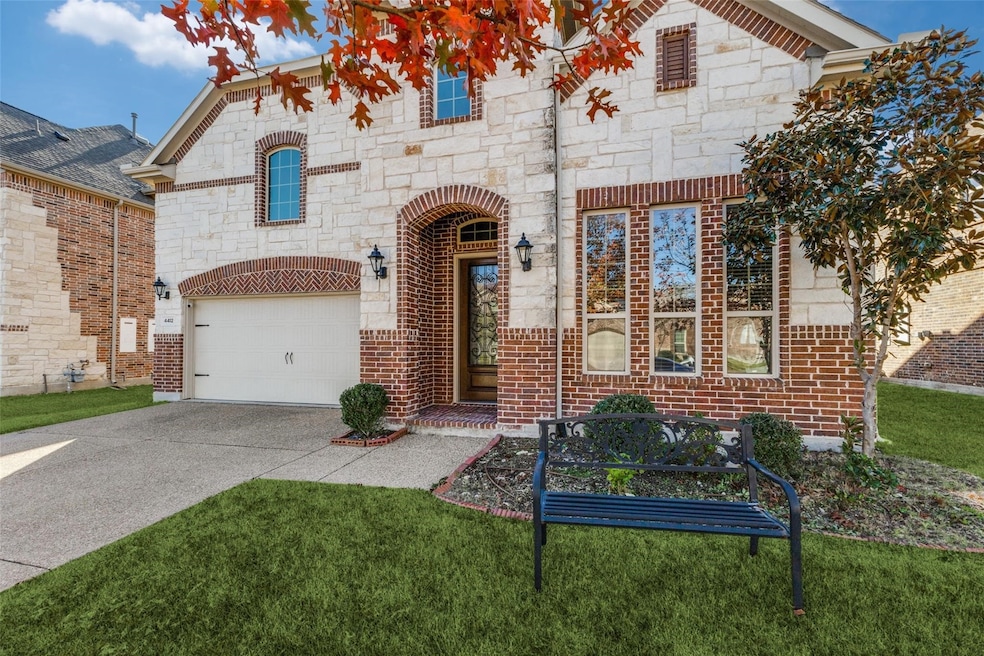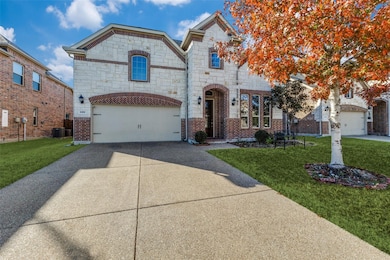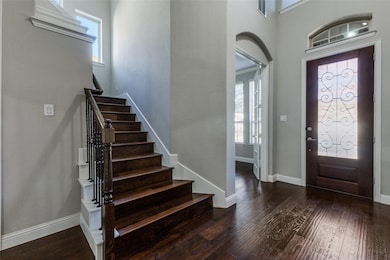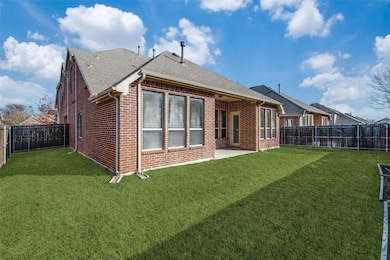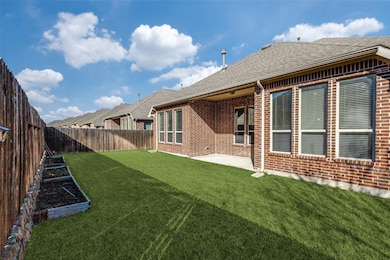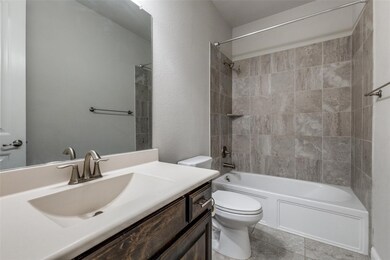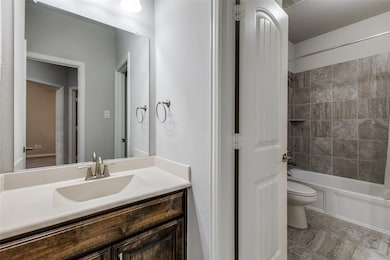
4412 Evenstar Way Plano, TX 75074
Los Rios NeighborhoodHighlights
- Open Floorplan
- Traditional Architecture
- Granite Countertops
- Stinson Elementary School Rated A
- Engineered Wood Flooring
- Mud Room
About This Home
This elegant two-story home in Hudson Heights, part of the EXEMPLARY Plano ISD, features a striking stone and brick façade and a DOUBLE-HEIGHT foyer leading to a private OFFICE and FORMAL DINING ROOM. The 1ST FLOOR and STAIRWAY boast ALL HARDWOOD flooring. The open layout includes a spacious family room with a GAS FIREPLACE and a kitchen featuring GRANITE COUNTERTOPS, stainless steel appliances, a GAS COOKTOP, DOUBLE OVENS, a WATER SOFTENER, and a new microwave. A bright breakfast nook, custom MUDROOM, and a laundry room with WASHER & DRYER add everyday convenience. The first-floor PRIMARY BEDROOM includes an ensuite with a GRANITE double vanity, shower, tub, and walk-in closet, along with a GUEST BEDROOM and full bath. Upstairs offers a GAME ROOM, MEDIA ROOM with a fully mounted TV and projector, two additional bedrooms, and 1.5 baths. The home is PREWIRED with MOTION SENSORS and boasts outstanding curb appeal. Enjoy community amenities including a pool, nearby Otto Middle School, parks, golf, shopping, and dining. Commuting is easy with close access to 190-GBT, 75-Central, and major highways. DART’s Silver Line station is also just 5 minutes away, offering added convenience.. Home is available immediately. Pets are welcome and considered on a case-by-case basis ($600 refundable per pet). HOA is paid by owners. Need to bring Washer-Dryer-Refrigerator. No housing vouchers, no Section 8. Mention your broker's name and number in the online application if applicable. Qualifying criteria: Deposit determined by Credit Score. $51 per adult application fee.
Listing Agent
VP Realty Services Brokerage Phone: 214-597-0294 License #0605532 Listed on: 11/14/2025

Home Details
Home Type
- Single Family
Est. Annual Taxes
- $8,958
Year Built
- Built in 2017
Lot Details
- 6,839 Sq Ft Lot
- Wood Fence
- Landscaped
- Interior Lot
- Sprinkler System
- Few Trees
HOA Fees
- $29 Monthly HOA Fees
Parking
- 2 Car Attached Garage
- Front Facing Garage
- Single Garage Door
- Garage Door Opener
Home Design
- Traditional Architecture
- Brick Exterior Construction
- Brick Foundation
- Stone Foundation
- Slab Foundation
- Wood Siding
- Concrete Siding
Interior Spaces
- 3,299 Sq Ft Home
- 2-Story Property
- Open Floorplan
- Ceiling Fan
- Decorative Lighting
- Decorative Fireplace
- Gas Fireplace
- Mud Room
Kitchen
- Breakfast Area or Nook
- Double Oven
- Electric Oven
- Gas Cooktop
- Microwave
- Dishwasher
- Kitchen Island
- Granite Countertops
- Disposal
Flooring
- Engineered Wood
- Carpet
- Ceramic Tile
Bedrooms and Bathrooms
- 4 Bedrooms
- Walk-In Closet
- Double Vanity
Laundry
- Laundry Room
- Dryer
- Washer
Home Security
- Fire and Smoke Detector
- Fire Sprinkler System
Eco-Friendly Details
- Energy-Efficient HVAC
- Energy-Efficient Insulation
Schools
- Stinson Elementary School
- Williams High School
Utilities
- Central Heating and Cooling System
- Vented Exhaust Fan
- Gas Water Heater
- Water Purifier
- Water Softener
Listing and Financial Details
- Residential Lease
- Property Available on 11/14/25
- Tenant pays for all utilities, electricity, gas, sewer, trash collection, water
- Legal Lot and Block 2R / E
- Assessor Parcel Number R1103000E002R1
Community Details
Overview
- Association fees include all facilities
- Hudson Heights Ph 4 Subdivision
Pet Policy
- Pet Deposit $600
- No limit on the number of pets
- Dogs and Cats Allowed
Map
About the Listing Agent
Viren's Other Listings
Source: North Texas Real Estate Information Systems (NTREIS)
MLS Number: 21112263
APN: R-11030-00E-002R-1
- 4505 Evenstar Way
- 933 Brookville Ct
- 1300 Gibraltar St
- 4704 Dolente Dr
- 4221 Crestfield Dr
- 4500 E 14th St Unit 125
- 4133 Kyndra Cir
- 1101 Lewiston Dr
- 3801 14th St Unit 1405
- 3801 14th St Unit 2006
- 3606 Blackwood Ct
- 1108 Melcer
- 3400 Springbranch Dr
- 4433 Sanderosa Ln
- 3933 Coronado Dr
- 3511 Willowbrook Dr
- 3614 Mackenzie Ln
- 3932 Valdez Ct
- 3611 Moroney Dr
- 1812 Valencia Dr
- 4755 Bridgewater St
- 4701 14th St
- 4074 Kyndra Cir
- 3801 14th St Unit 1302
- 3801 14th St Unit 1404
- 3801 14th St Unit 2305
- 4033 Coronado Dr
- 3916 Segundo Ln
- 1208 Melcer St
- 3604 Blackwood Ct
- 4000 E Renner Rd
- 4250 E Renner Rd
- 1414 Shiloh Rd
- 1517 Rockshire Dr
- 3535 14th St
- 3544 Shorecrest Dr
- 388 Greenhouse Dr
- 384 Greenhouse Dr
- 3544 Thistlewood Dr
- 360 Greenhouse Dr
