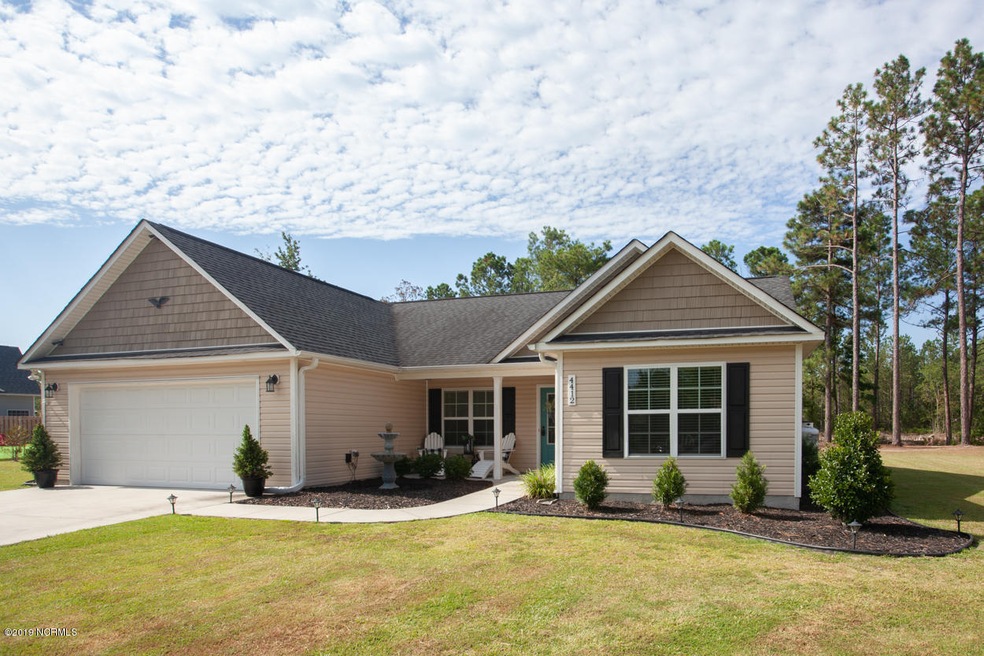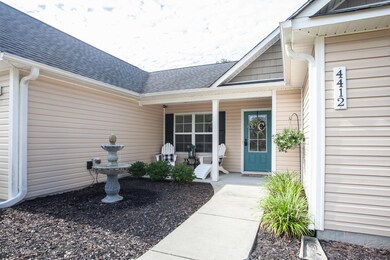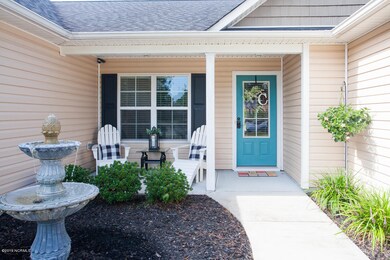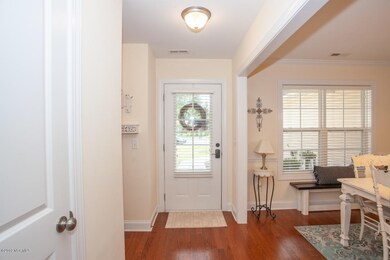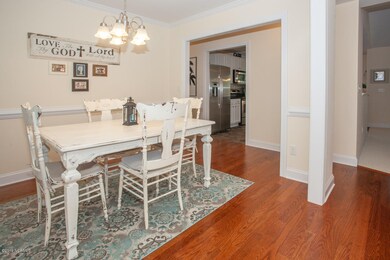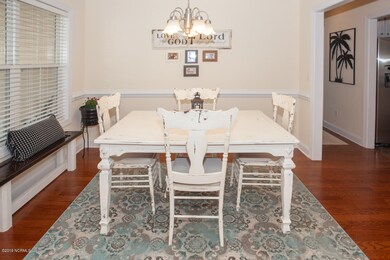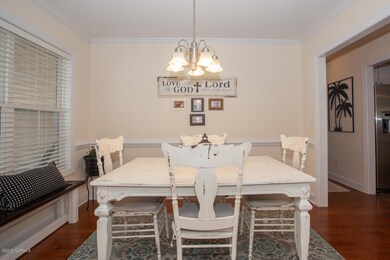
4412 Huntsman Ct Castle Hayne, NC 28429
Highlights
- 0.56 Acre Lot
- Wood Flooring
- No HOA
- Vaulted Ceiling
- 1 Fireplace
- Covered patio or porch
About This Home
As of September 2019This charming home will go fast! Loaded with craftsman updates and close proximity to Wilmington, this home is a must see! From the custom wood countertops, updated flooring, fresh interior paint, and custom wood work throughout, this home is immaculate. This home has a split floor plan and a formal dining space. The spacious living room connects with an open concept kitchen with stainless appliances. The master bedroom features an en suite as well as a large walk-in closet. Outside the home you will love the low maintenance landscaping and large yard backing up to pond and nature area. This home is not located in an HOA.
Last Agent to Sell the Property
Buddy Blake
RE/MAX Essential Listed on: 08/13/2019
Home Details
Home Type
- Single Family
Est. Annual Taxes
- $1,403
Year Built
- Built in 2012
Lot Details
- 0.56 Acre Lot
- Property is zoned R-15
Home Design
- Slab Foundation
- Wood Frame Construction
- Shingle Roof
- Vinyl Siding
- Stick Built Home
Interior Spaces
- 1,641 Sq Ft Home
- 1-Story Property
- Vaulted Ceiling
- Ceiling Fan
- 1 Fireplace
- Entrance Foyer
- Living Room
- Formal Dining Room
- Pull Down Stairs to Attic
- Laundry Room
Kitchen
- Breakfast Area or Nook
- Stove
- Built-In Microwave
- Dishwasher
- Disposal
Flooring
- Wood
- Carpet
- Tile
- Vinyl Plank
Bedrooms and Bathrooms
- 3 Bedrooms
- Walk-In Closet
- 2 Full Bathrooms
Parking
- 2 Car Attached Garage
- Driveway
- Off-Street Parking
Outdoor Features
- Covered patio or porch
Utilities
- Central Air
- Heat Pump System
- Propane Water Heater
Community Details
- No Home Owners Association
- Parmele Woods Subdivision
Listing and Financial Details
- Assessor Parcel Number R01814-005-001-000
Ownership History
Purchase Details
Home Financials for this Owner
Home Financials are based on the most recent Mortgage that was taken out on this home.Purchase Details
Home Financials for this Owner
Home Financials are based on the most recent Mortgage that was taken out on this home.Purchase Details
Home Financials for this Owner
Home Financials are based on the most recent Mortgage that was taken out on this home.Purchase Details
Purchase Details
Purchase Details
Similar Homes in Castle Hayne, NC
Home Values in the Area
Average Home Value in this Area
Purchase History
| Date | Type | Sale Price | Title Company |
|---|---|---|---|
| Warranty Deed | $240,000 | None Available | |
| Warranty Deed | $190,000 | None Available | |
| Warranty Deed | $179,000 | None Available | |
| Warranty Deed | $65,000 | None Available | |
| Deed | -- | -- | |
| Deed | -- | -- |
Mortgage History
| Date | Status | Loan Amount | Loan Type |
|---|---|---|---|
| Open | $228,000 | New Conventional | |
| Previous Owner | $180,405 | New Conventional | |
| Previous Owner | $161,100 | New Conventional |
Property History
| Date | Event | Price | Change | Sq Ft Price |
|---|---|---|---|---|
| 09/27/2019 09/27/19 | Sold | $240,000 | +0.4% | $146 / Sq Ft |
| 08/16/2019 08/16/19 | Pending | -- | -- | -- |
| 08/13/2019 08/13/19 | For Sale | $239,000 | +25.9% | $146 / Sq Ft |
| 02/01/2016 02/01/16 | Sold | $189,900 | -2.6% | $117 / Sq Ft |
| 01/03/2016 01/03/16 | Pending | -- | -- | -- |
| 10/23/2015 10/23/15 | For Sale | $194,900 | +8.9% | $120 / Sq Ft |
| 04/13/2012 04/13/12 | Sold | $179,000 | 0.0% | $115 / Sq Ft |
| 03/28/2012 03/28/12 | Pending | -- | -- | -- |
| 03/28/2012 03/28/12 | For Sale | $179,000 | -- | $115 / Sq Ft |
Tax History Compared to Growth
Tax History
| Year | Tax Paid | Tax Assessment Tax Assessment Total Assessment is a certain percentage of the fair market value that is determined by local assessors to be the total taxable value of land and additions on the property. | Land | Improvement |
|---|---|---|---|---|
| 2023 | $1,403 | $254,500 | $76,000 | $178,500 |
| 2022 | $1,410 | $254,500 | $76,000 | $178,500 |
| 2021 | $1,405 | $254,500 | $76,000 | $178,500 |
| 2020 | $1,202 | $190,000 | $45,000 | $145,000 |
| 2019 | $1,202 | $190,000 | $45,000 | $145,000 |
| 2018 | $1,202 | $190,000 | $45,000 | $145,000 |
| 2017 | $1,230 | $190,000 | $45,000 | $145,000 |
| 2016 | $1,315 | $189,800 | $45,000 | $144,800 |
| 2015 | $1,222 | $189,800 | $45,000 | $144,800 |
| 2014 | $1,201 | $189,800 | $45,000 | $144,800 |
Agents Affiliated with this Home
-
B
Seller's Agent in 2019
Buddy Blake
RE/MAX
-
K
Buyer's Agent in 2019
Kris Russell
Henry & Company Real Estate
(910) 777-7677
11 Total Sales
-
L
Seller's Agent in 2016
Lauren Cooper
Coldwell Banker Sea Coast Advantage
-

Buyer's Agent in 2016
Andy Richardson
RE/MAX
(910) 233-5166
95 Total Sales
-
S
Seller's Agent in 2012
Susan Hines Jarman
Coldwell Banker Sea Coast Advantage-Midtown
-

Buyer's Agent in 2012
Nora Ruehle
Coldwell Banker Sea Coast Advantage-Hampstead
(910) 795-4654
117 Total Sales
Map
Source: Hive MLS
MLS Number: 100180042
APN: R01814-005-001-000
- 4549 Parsons Mill Dr
- 4541 Parsons Mill Dr
- 5004 Exton Park Loop
- 4534 Parsons Mill Dr
- 4474 Parsons Mill Dr
- 4814 Exton Park Loop
- 1013 Pine Ridge Ct
- 1009 Pine Ridge Ct
- 1005 Pine Ridge Ct
- 2362 Flowery Branch Dr Unit 264
- 2305 Flowery Branch Dr Unit Lot 248
- 2309 Flowery Branch Dr Unit Lot 247
- 2414 Flowery Branch Dr Unit 270
- 4102 Wildcat Ct Unit Lot 257
- 2318 Flowery Branch Dr Unit Lot 255
- 4 Chris Dr
- 2350 Flowery Branch Dr Unit 261
- 4105 Wildcat Ct Unit 259
- 2349 Flowery Branch Dr Unit 237
- 2381 Flowery Branch Dr Unit 229
