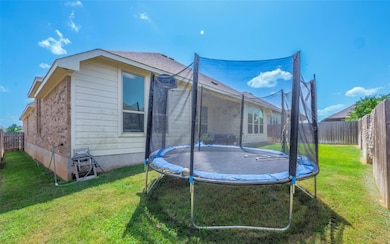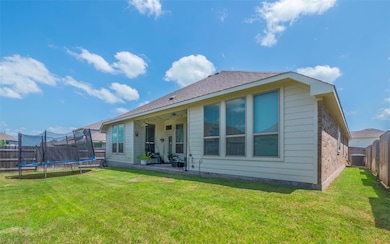4412 Kings Cross Rd Pflugerville, TX 78660
Blackhawk NeighborhoodHighlights
- Fitness Center
- Open Floorplan
- Quartz Countertops
- Cele Middle School Rated A-
- Clubhouse
- Terrace
About This Home
Go! Property is vacant. Supra at front porch. Welcome to your new home in the desirable Blackhawk community of Pflugerville, TX! This stunning 4-bedroom, 3-full-bath residence offers the perfect blend of modern luxury and comfortable living.
Step inside and be captivated by the open-concept layout, featuring spectacular tile flooring that flows throughout the main living areas. The gourmet kitchen is a chef's dream, boasting elegant white cabinetry, sleek quartz countertops, and a magnificent center island, perfect for meal prep and casual dining.
With high ceilings that create an airy and spacious feel, the home includes a dedicated office, providing the ideal space for remote work or study. The bedrooms are plushly carpeted, offering a cozy retreat at the end of the day.
Outside, you'll find a beautiful covered patio, a wonderful spot to relax, entertain, or enjoy a family BBQ.
As a resident of the Blackhawk community, you'll have access to fantastic amenities, including a community pool, a beautiful amenity center, and scenic trails—all designed for your entertainment and enjoyment. 3 Car Garage.
Listing Agent
All City Real Estate Ltd. Co Brokerage Phone: (512) 736-0998 License #0707530 Listed on: 08/31/2025

Co-Listing Agent
All City Real Estate Ltd. Co Brokerage Phone: (512) 736-0998 License #0798773
Home Details
Home Type
- Single Family
Est. Annual Taxes
- $14,024
Year Built
- Built in 2021
Lot Details
- 6,961 Sq Ft Lot
- Southwest Facing Home
- Property is Fully Fenced
- Wood Fence
- Landscaped
- Sprinkler System
- Dense Growth Of Small Trees
- Back Yard
Parking
- 2 Car Attached Garage
- Front Facing Garage
- Garage Door Opener
- Driveway
Home Design
- Brick Exterior Construction
- Slab Foundation
- Concrete Siding
- Stone Siding
- Radiant Barrier
- Stucco
Interior Spaces
- 2,673 Sq Ft Home
- 1-Story Property
- Open Floorplan
- Double Pane Windows
- Blinds
- Window Screens
- Dining Room
Kitchen
- Open to Family Room
- Oven
- Gas Cooktop
- Microwave
- Plumbed For Ice Maker
- Dishwasher
- Stainless Steel Appliances
- Kitchen Island
- Quartz Countertops
- Disposal
Flooring
- Carpet
- Tile
Bedrooms and Bathrooms
- 4 Main Level Bedrooms
- Walk-In Closet
- 3 Full Bathrooms
- Double Vanity
- Garden Bath
- Separate Shower
Laundry
- Dryer
- Washer
Home Security
- Prewired Security
- Smart Home
- Fire and Smoke Detector
Accessible Home Design
- Accessible Kitchen
Outdoor Features
- Covered Patio or Porch
- Terrace
Schools
- Mott Elementary School
- Cele Middle School
- Weiss High School
Utilities
- Central Heating and Cooling System
- Underground Utilities
- Municipal Utilities District for Water and Sewer
- ENERGY STAR Qualified Water Heater
- Cable TV Available
Listing and Financial Details
- Security Deposit $2,800
- Tenant pays for all utilities
- The owner pays for association fees, HVAC maintenance, taxes
- 12 Month Lease Term
- $40 Application Fee
- Assessor Parcel Number 02866504170000
- Tax Block J
Community Details
Overview
- Property has a Home Owners Association
- Blackhawk Subdivision
Amenities
- Community Barbecue Grill
- Clubhouse
- Game Room
- Community Kitchen
- Meeting Room
Recreation
- Tennis Courts
- Community Playground
- Fitness Center
- Community Pool
- Dog Park
Map
Source: Unlock MLS (Austin Board of REALTORS®)
MLS Number: 3135317
APN: 939821
- 20908 Akbash Ln
- 20813 Claire Jean Path
- 20737 Dustin Ln
- 20625 Dustin Ln
- Mckinley Plan at Ridge at Blackhawk - Freedom Series
- Harrison Plan at Ridge at Blackhawk - Presidential Series
- Lincoln Plan at Ridge at Blackhawk - Presidential Series
- Monroe Plan at Ridge at Blackhawk - Freedom Series
- Adams Plan at Ridge at Blackhawk - Freedom Series
- Fillmore Plan at Ridge at Blackhawk - Freedom Series
- Johnson Plan at Ridge at Blackhawk - Presidential Series
- Harding Plan at Ridge at Blackhawk - Freedom Series
- Kennedy II Plan at Ridge at Blackhawk - Presidential Series
- Jefferson Plan at Ridge at Blackhawk - Presidential Series
- Wilson Plan at Ridge at Blackhawk - Freedom Series
- 20621 Dustin Ln
- Taylor Plan at Ridge at Blackhawk - Freedom Series
- Roosevelt II Plan at Ridge at Blackhawk - Presidential Series
- 4512 Rhythmic Dr
- 4209 Dutchman Dr
- 20925 Akbash Ln
- 20921 Brooklynn Melissa Dr
- 20912 Carries Ranch Rd
- 20808 Pinewalk Dr
- 3916 Joshs Cove
- 4116 Godwit Dr
- 20240 Smedley Dr
- 4012 Birdwatch Loop Unit 8
- 1644 County Road 139
- 3500 Winter Wren Way
- 20704 Jackies Ranch Blvd
- 20009 Hawk Hood Dr
- 19908 Eire Dr
- 417 Apache Pass
- 19729 Abigail Way
- 20513 Harrier Hunt Rd
- 20009 Wirrall Rd
- 20804 Silverbell Ln
- 19812 Chayton Cir
- 20825 Penny Royal Dr






