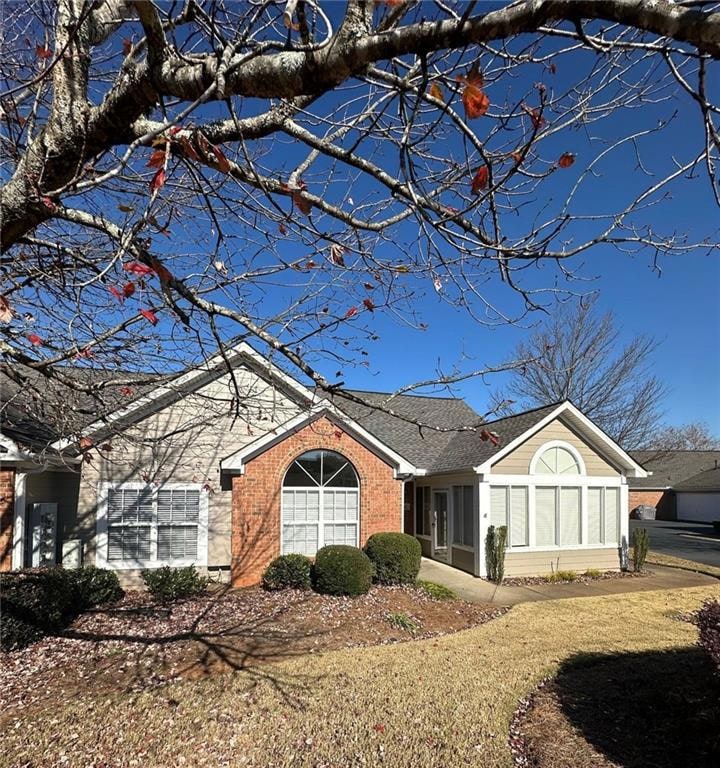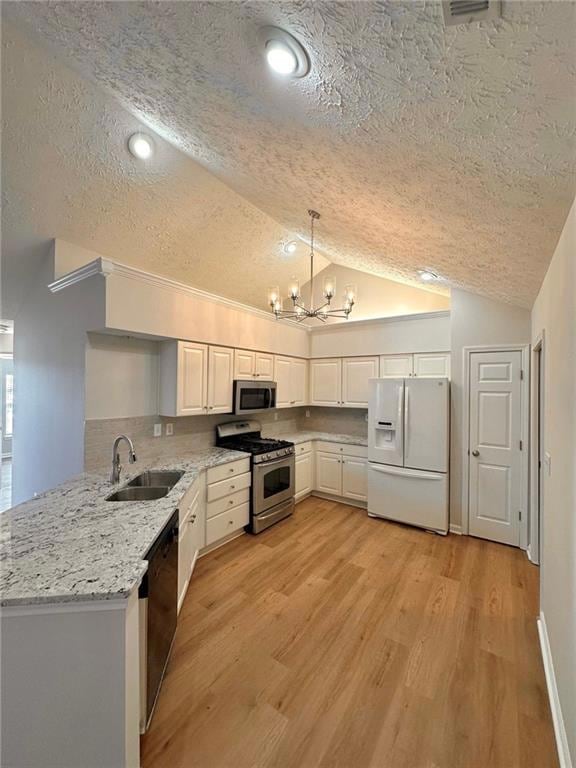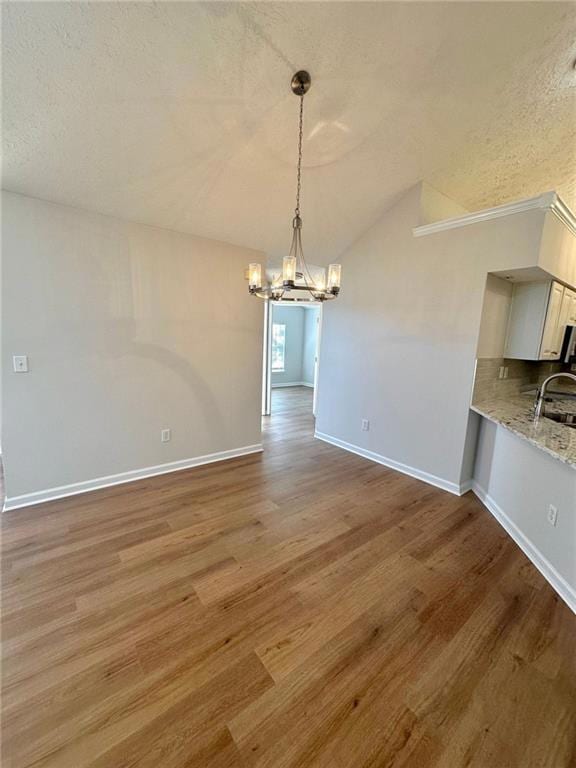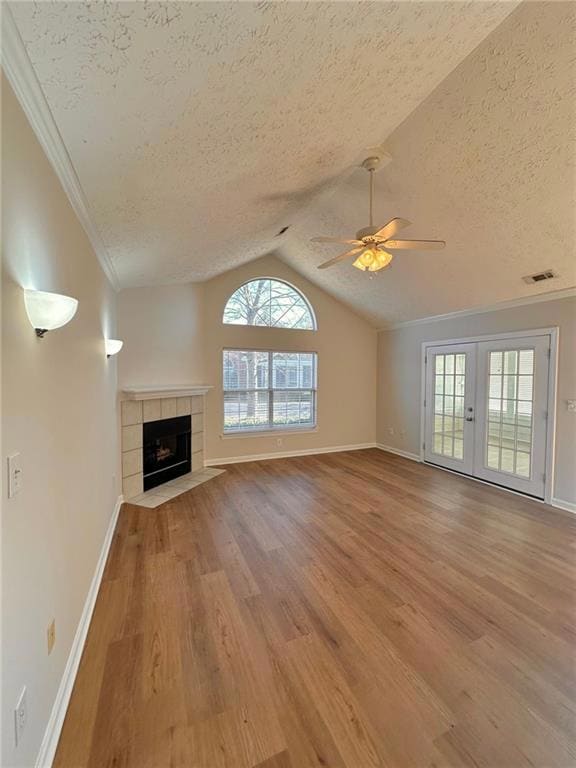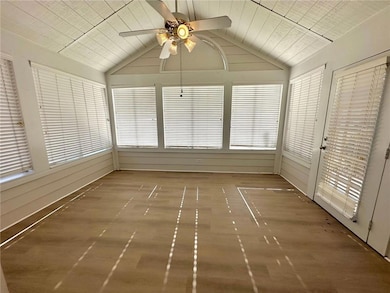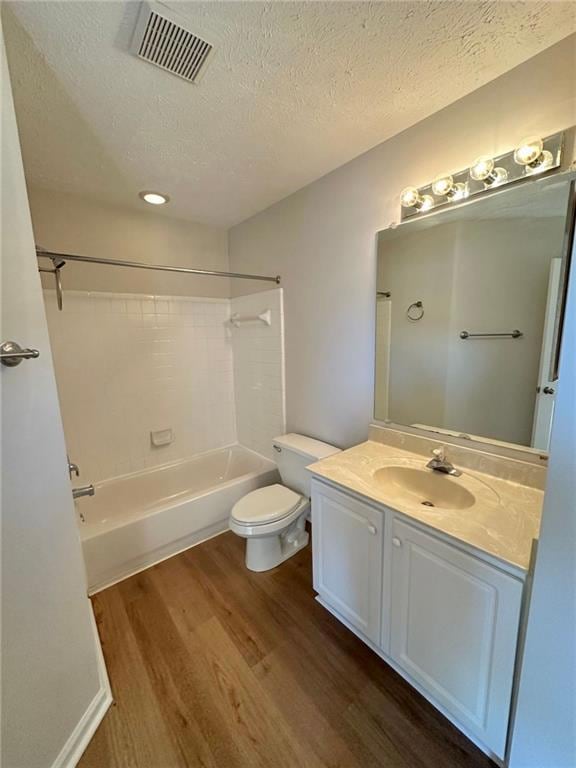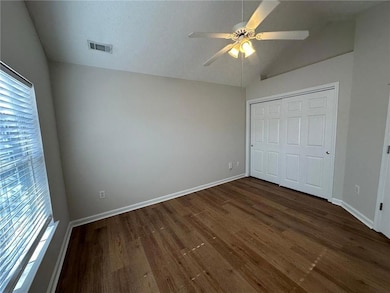4412 Orchard Trace Roswell, GA 30076
Highlights
- Open-Concept Dining Room
- Clubhouse
- Wood Flooring
- Sweet Apple Elementary School Rated A
- Traditional Architecture
- Attic
About This Home
Welcome to this inviting 3-bedroom, 2-bath home located in the desirable Orchard Trace community. The spacious living room features a fireplace (decorative only), soaring ceilings, abundant natural light, perfect for relaxing or entertaining. A bonus sunroom extends the living space, offering the ideal spot for morning coffee, a reading nook, or a flexible home office. The attic provides extra storage space for all your needs. The kitchen provides ample cabinet space and a comfortable layout for everyday living. The primary bedroom includes a private bathroom with a double vanity, while all bedrooms are equipped with ceiling fans for added comfort. Conveniently located just minutes from shopping, dining, parks, and major Roswell attractions, this home blends comfort, space, and convenience in a fantastic location.
Home Details
Home Type
- Single Family
Est. Annual Taxes
- $1,003
Year Built
- Built in 1998
Lot Details
- 1,503 Sq Ft Lot
- Property fronts a county road
- Private Entrance
Parking
- 2 Car Garage
Home Design
- Traditional Architecture
- Asbestos Shingle Roof
- Wood Siding
Interior Spaces
- 1,504 Sq Ft Home
- 1-Story Property
- Family Room with Fireplace
- Open-Concept Dining Room
- Sun or Florida Room
- Wood Flooring
- Neighborhood Views
- Laundry Room
- Attic
Kitchen
- Open to Family Room
- Walk-In Pantry
- Gas Range
- Microwave
- Dishwasher
- Solid Surface Countertops
- White Kitchen Cabinets
Bedrooms and Bathrooms
- 3 Main Level Bedrooms
- 2 Full Bathrooms
- Dual Vanity Sinks in Primary Bathroom
- Shower Only
Home Security
- Carbon Monoxide Detectors
- Fire and Smoke Detector
Outdoor Features
- Rain Gutters
Schools
- Sweet Apple Elementary School
- Elkins Pointe Middle School
- Milton - Fulton High School
Utilities
- Central Heating and Cooling System
- Phone Available
- Cable TV Available
Listing and Financial Details
- Security Deposit $2,595
- $175 Move-In Fee
- 12 Month Lease Term
- $75 Application Fee
- Assessor Parcel Number 22 373012832320
Community Details
Overview
- Application Fee Required
- Orchards/Crabapple Condo Subdivision
Amenities
- Clubhouse
Recreation
- Community Pool
Pet Policy
- Call for details about the types of pets allowed
Map
Source: First Multiple Listing Service (FMLS)
MLS Number: 7683497
APN: 22-3730-1283-232-0
- 4404 Orchard Trace
- 2230 Ashton Dr
- 406 Sweet Apple Cir
- 640 Mae Ln
- 1115 Primrose Dr
- 290 Rucker Rd
- 285 N Farm Dr
- 530 Camber Woods Dr
- 1040 Jordan Ln
- 565 Camber Woods Dr
- 1565 Parkside Dr
- 666 Abbey Ct
- 600 Rounsaville Rd
- 580 Stillhouse Ln Unit 2
- 113 Quinn Way
- 161 Brook Ln
- 127 Quinn Way
- 12440 Brookhill Crossing Ln
- 105 Kensington Pond Ct
- 1160 Primrose Dr Unit 1
- 12330 Brookhill Crossing Ln
- 12720 Morningpark Cir
- 12755 Morningpark Cir
- 490 Sherman Oaks Way
- 755 Anna Ln
- 230 Bluff Oak Dr
- 2012 Towneship Trail
- 255 Taylor Meadow Chase
- 585 W Crossville Rd
- 425 Monivea Ln
- 515 Spring Gate Ln
- 500 Elgaen Ct
- 290 Sweetwater Trace
- 1232 Harris Commons Place Unit 15
- 1145 Mayfield Rd
- 11042 Alpharetta Hwy
- 1444 Bellsmith Dr
- 1386 Bellsmith Dr
- 11251 Alpharetta Hwy
