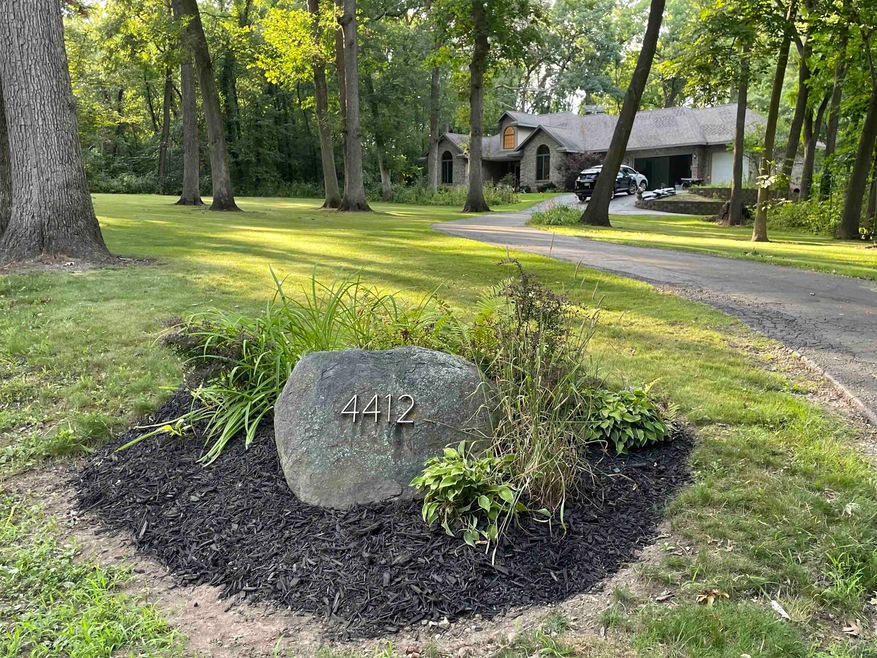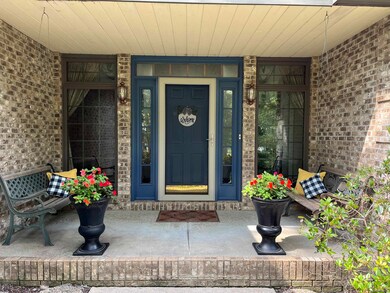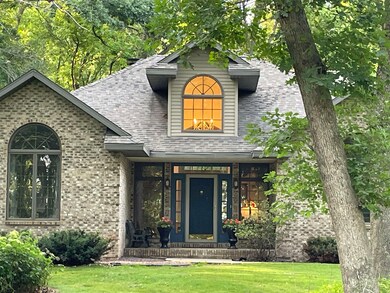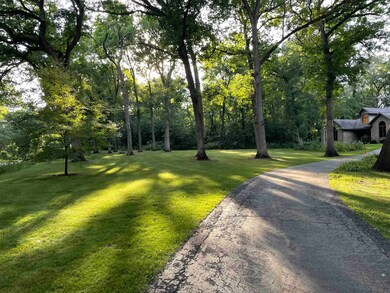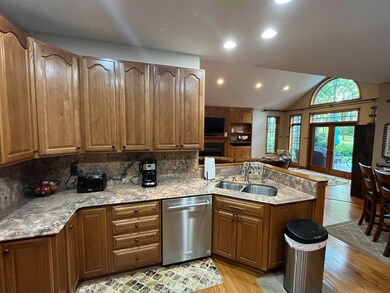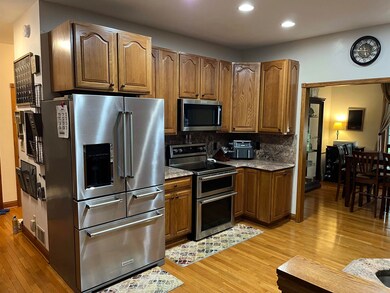
4412 W Noss Rd Beloit, WI 53511
Highlights
- Deck
- Wooded Lot
- 3 Car Attached Garage
- Contemporary Architecture
- Hydromassage or Jetted Bathtub
- Walk-In Closet
About This Home
As of October 2023This 3 bedroom, 2.5 baths private home set on 3.2 acres of serene land is a rare find and is the perfect place to call home. This home offers a spacious living room with plenty of natural light, a kitchen with granite counter tops, updated Stainless Steel Appliances and a large backyard with a composite patio perfect for entertaining. The primary bedroom features an en-suite bathroom and a walk-in closet, with the other two bedrooms are bright and roomy. The basement will bring another level of entertainment where half is finished for entertaining with a walkout patio to the backyard, and the other half to provide plenty of room for storage. With its convenient location and modern amenities, this home is sure to please.
Last Agent to Sell the Property
Zuelke Real Estate Team License #92236-94 Listed on: 08/02/2023
Home Details
Home Type
- Single Family
Est. Annual Taxes
- $6,114
Year Built
- Built in 1993
Lot Details
- 3.21 Acre Lot
- Rural Setting
- Wooded Lot
Parking
- 3 Car Attached Garage
Home Design
- Contemporary Architecture
- Brick Exterior Construction
- Stone Exterior Construction
Interior Spaces
- 1-Story Property
- Gas Fireplace
- Laundry on main level
Kitchen
- Breakfast Bar
- Oven or Range
- Microwave
- Dishwasher
Bedrooms and Bathrooms
- 3 Bedrooms
- Split Bedroom Floorplan
- Walk-In Closet
- Primary Bathroom is a Full Bathroom
- Hydromassage or Jetted Bathtub
- Separate Shower in Primary Bathroom
- Walk-in Shower
Finished Basement
- Walk-Out Basement
- Basement Fills Entire Space Under The House
- Sump Pump
- Basement Windows
Outdoor Features
- Deck
- Outdoor Storage
Schools
- Van Buren Elementary School
- Edison Middle School
- Parker High School
Utilities
- Forced Air Cooling System
- Well
- Water Softener
Ownership History
Purchase Details
Home Financials for this Owner
Home Financials are based on the most recent Mortgage that was taken out on this home.Similar Homes in Beloit, WI
Home Values in the Area
Average Home Value in this Area
Purchase History
| Date | Type | Sale Price | Title Company |
|---|---|---|---|
| Warranty Deed | $530,000 | Town N' Country Title, Llc |
Mortgage History
| Date | Status | Loan Amount | Loan Type |
|---|---|---|---|
| Open | $530,000 | No Value Available | |
| Closed | $10,000 | Credit Line Revolving |
Property History
| Date | Event | Price | Change | Sq Ft Price |
|---|---|---|---|---|
| 10/13/2023 10/13/23 | Sold | $530,000 | 0.0% | $178 / Sq Ft |
| 08/03/2023 08/03/23 | For Sale | $530,000 | 0.0% | $178 / Sq Ft |
| 08/02/2023 08/02/23 | Off Market | $530,000 | -- | -- |
| 07/14/2016 07/14/16 | Sold | $375,000 | -5.7% | $126 / Sq Ft |
| 06/18/2016 06/18/16 | Pending | -- | -- | -- |
| 04/12/2016 04/12/16 | For Sale | $397,500 | -- | $134 / Sq Ft |
Tax History Compared to Growth
Tax History
| Year | Tax Paid | Tax Assessment Tax Assessment Total Assessment is a certain percentage of the fair market value that is determined by local assessors to be the total taxable value of land and additions on the property. | Land | Improvement |
|---|---|---|---|---|
| 2024 | $6,626 | $381,600 | $45,200 | $336,400 |
| 2023 | $6,061 | $381,600 | $45,200 | $336,400 |
| 2022 | $6,016 | $381,600 | $45,200 | $336,400 |
| 2021 | $6,431 | $381,600 | $45,200 | $336,400 |
| 2020 | $6,299 | $381,600 | $45,200 | $336,400 |
| 2019 | $6,085 | $381,600 | $45,200 | $336,400 |
| 2018 | $4,799 | $252,050 | $32,000 | $220,050 |
| 2017 | $4,796 | $252,050 | $32,000 | $220,050 |
| 2016 | $4,925 | $252,050 | $32,000 | $220,050 |
Agents Affiliated with this Home
-
L
Seller's Agent in 2023
Leila Roehl
Zuelke Real Estate Team
(608) 289-7875
21 Total Sales
-

Seller Co-Listing Agent in 2023
Jeff Zuelke
Zuelke Real Estate Team
(608) 295-9866
179 Total Sales
-

Buyer's Agent in 2023
Kim Colby
Kim Colby Homes
(608) 436-4511
247 Total Sales
-
D
Seller's Agent in 2016
Dave Mansur
INACTIVE W/Local ASSOC
-

Buyer's Agent in 2016
Cindy Wright
Century 21 Affiliated
(608) 295-1004
62 Total Sales
Map
Source: South Central Wisconsin Multiple Listing Service
MLS Number: 1961211
APN: 617-3095
- 3841 W Bass Creek Rd
- 5402 S County Road D
- 5306 S Madison St
- 2655 W Finley Rd
- 4131 S Chippendale Dr
- 3410 W Creek View Pkwy
- L2 S Chippendale Dr
- 3155 W Creek View Pkwy
- 3145 W Creek View Pkwy
- 3146 W Creek View Pkwy
- 3985 W Griffindale Dr
- 3965 W Griffindale Dr
- 3980 W Griffindale Dr
- 4040 W Griffindale Dr
- 4045 W Griffindale Dr
- 4025 W Griffindale Dr
- 3960 W Griffindale Dr
- 4020 W Griffindale Dr
