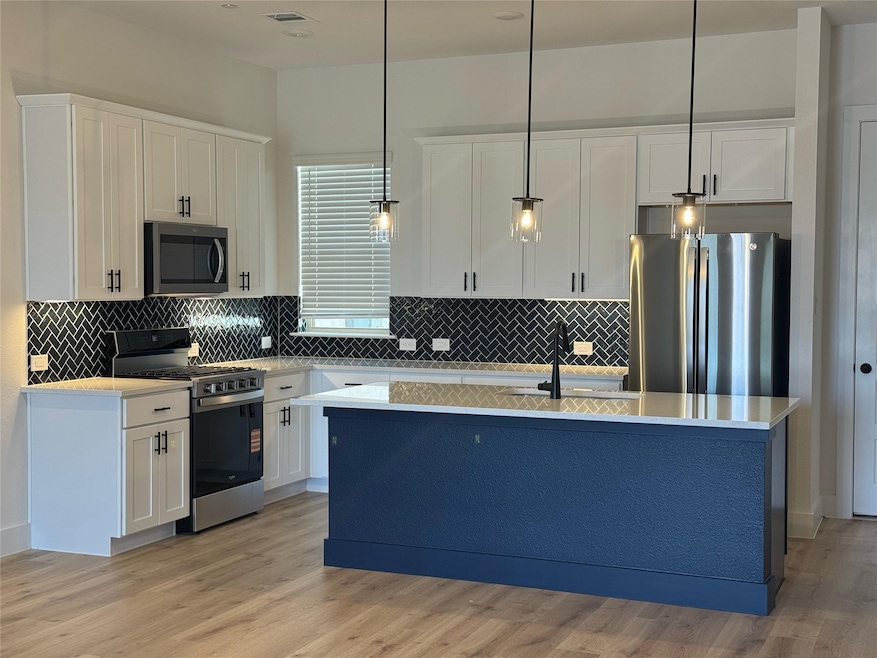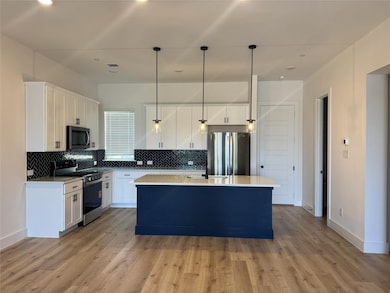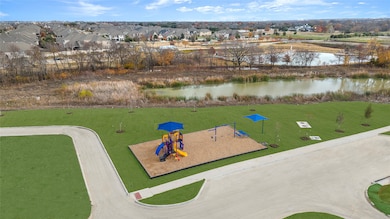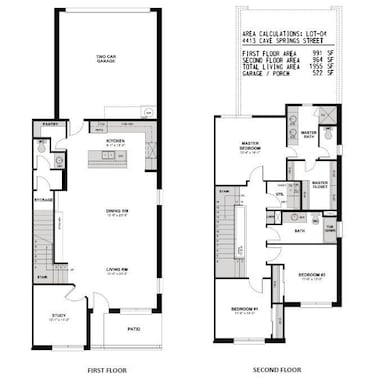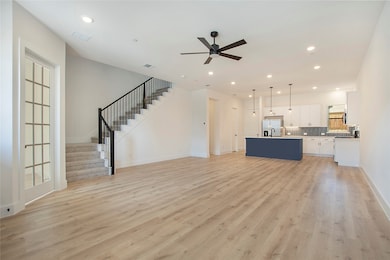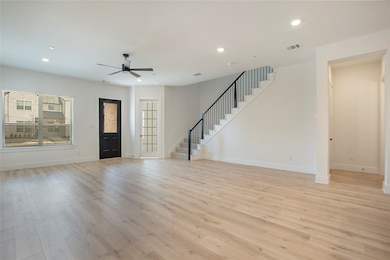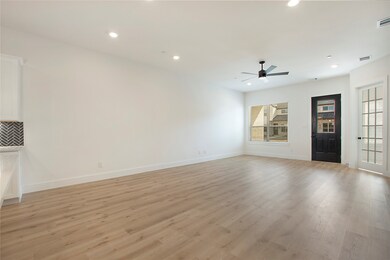
4413 Cave Springs St Prosper, TX 75078
Highlights
- New Construction
- Lorene Rogers Middle School Rated A
- 2 Car Attached Garage
About This Home
Section 8 housing vouchers welcome. Brand-new 3BR + office townhome in the heart of Prosper! This 1,955 sq. ft. home features an open-concept layout with a modern kitchen, spacious living area, and a primary suite with walk-in closet and spa-like bath. Includes new washer, dryer, and refrigerator, plus blinds and ceiling fans in all bedrooms. Located in Prosper ISD, within walking distance to the elementary school and daycare, and close to community playgrounds and outdoor spaces. Very convenient location closing to shopping, retail and restaurants. Don’t miss this beautiful new home in one of Prosper’s most desirable developments!
Listing Agent
All City Real Estate Ltd. Co Brokerage Phone: 214-425-6090 License #0693416 Listed on: 11/06/2025

Co-Listing Agent
All City Real Estate Ltd. Co Brokerage Phone: 214-425-6090 License #0835034
Townhouse Details
Home Type
- Townhome
Est. Annual Taxes
- $1,932
Year Built
- Built in 2025 | New Construction
Lot Details
- 2,570 Sq Ft Lot
Parking
- 2 Car Attached Garage
- Garage Door Opener
Interior Spaces
- 1,955 Sq Ft Home
- 2-Story Property
Kitchen
- Dishwasher
- Disposal
Bedrooms and Bathrooms
- 4 Bedrooms
Laundry
- Dryer
- Washer
Schools
- Dan Christie Elementary School
- Prosper High School
Listing and Financial Details
- Residential Lease
- Property Available on 11/6/25
- Tenant pays for all utilities, electricity, exterior maintenance, gas, grounds care, insurance, pest control, sewer, trash collection, water
- 12 Month Lease Term
- Legal Lot and Block 4 / B
- Assessor Parcel Number R1314900B00401
Community Details
Overview
- Fortune Spgs Subdivision
Pet Policy
- No Pets Allowed
Map
About the Listing Agent
Sebastian's Other Listings
Source: North Texas Real Estate Information Systems (NTREIS)
MLS Number: 21105656
APN: R-13149-00B-0040-1
- 1415 Carnation St
- 3608 Birds Eye Ln
- 3621 Henry Crossing
- 3612 Birds Eye Ln
- 4022 Yellow Bells Way
- 3607 Water Lily Way
- 1304 Sherlynn Ct
- 3605 Henry Crossing
- 4026 Yellow Bells Way
- 1208 Birdie Ct
- 4004 Yellow Bells Way
- 3619 Water Lily Way
- 1328 Silver Grass Meadow
- 3908 Water Lily Ct
- 1312 Sherlynn Ct
- 3708 Water Lily Way
- 4034 Yellow Bells Way
- 3604 Birds Eye Ln
- 3704 Water Lily Way
- 1204 Birdie Ct
- 4417 Cave Springs St
- 1216 Eureka Springs St
- 1228 Arkansas Springs St
- 1232 Arkansas Springs St
- 1248 Arkansas Springs St
- 1304 Arkansas Springs St
- 4408 Elm Springs St
- 1424 Bird Cherry Ln
- 1801 Fostermill Dr
- 8285 Falcon Ct
- 1625 Daisy Corner Dr
- 1708 Daisy Corner Dr
- 2030 Cattle Dr
- 3904 Indian Grass Ln
- 1704 Hydrangea Ln
- 3212 Preston Hills Cir
- 1312 Silver Grass Meadows
- 2871 Creekwood Ln
- 3227 Preston Hills Cir
- 1716 Bradford Pear Way
