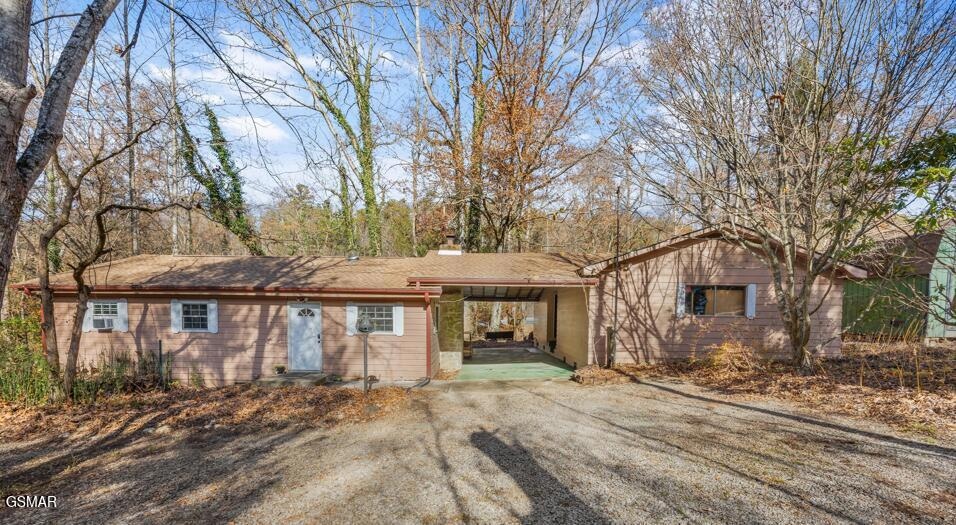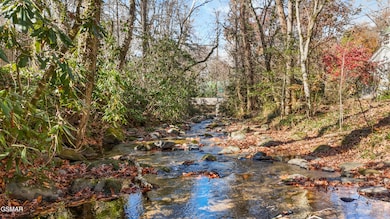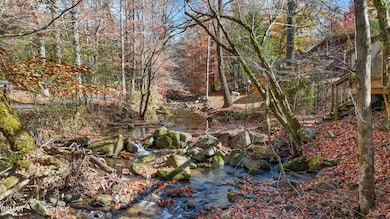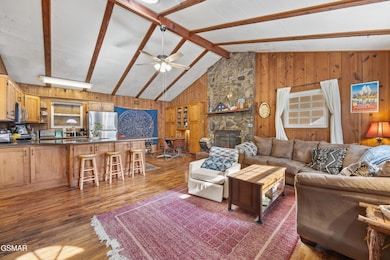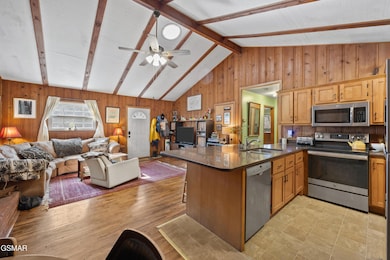4413 E Scenic Dr Gatlinburg, TN 37738
Estimated payment $2,182/month
Highlights
- Popular Property
- Deck
- Wood Flooring
- Gatlinburg Pittman High School Rated A-
- Cathedral Ceiling
- 2 Fireplaces
About This Lot
Discover the perfect blend of charm, privacy, and potential with this rare two-unit creekfront property on Scenic Drive. Offering over 2,000 square feet of living space, a new roof, and a gorgeous deck overlooking the creek, this home is an ideal opportunity for anyone seeking a Smoky Mountain retreat, investment property, or multi-generational living setup. The main home welcomes you with a beautifully updated open-concept kitchen featuring modern appliances, hardwood floors throughout, a cozy fireplace, and an office/porch with ceramic tile flooring. Most windows in the main house have been upgraded to double-pane, energy-efficient units, creating a bright, quiet, and comfortable interior. The home's thoughtful layout and updated features make it comfortable from day one, with room for personal touches over time. The second unit (the cottage) offers incredible flexibility—ideal as a guest suite, rental income opportunity, home office, or creative space. The cottage features French doors opening onto the deck, letting in natural light and creating a beautiful connection to the creek. The space is ready for finishing touches, including new bedroom windows and updates to the kitchen and bathroom, allowing the future owner to customize it exactly to their liking. The fireplace in the cottage adds character and warmth, enhancing its appeal as a cozy retreat. Both units allow for flexible heating and cooling upgrades—whether installing central HVAC, adding efficient mini-splits, or using window units—making improvements straightforward and tailored to the buyer's preferred comfort style. The sunroom offers a perfect amount of natural light, there's lots of space in the driveway for extra parking, in addition there's a convenient carport for sheltered, main level parking. Outside, the expansive deck overlooking the creek provides an idyllic setting for morning coffee, evening gatherings, or quiet relaxation. Two outbuildings offer storage for tools, outdoor gear, or workshop options. With creekfront comparables in the neighborhood selling significantly higher—and with the main home's modern upgrades, newer double-pane windows, and two-unit configuration—this property is competitively priced as-is to reflect light improvements needed; two living quarters for the price of one. It represents a rare opportunity to gain instant value while enjoying one of the most peaceful settings in the Gatlinburg area.
Listing Agent
RE/MAX Preferred Properties Pigeon Forge License #227336 Listed on: 11/17/2025
Property Details
Property Type
- Land
Est. Annual Taxes
- $868
Year Built
- Built in 1958
Lot Details
- 0.37 Acre Lot
- Property fronts a county road
- Rural Setting
- Level Lot
- Property is zoned R1
Home Design
- Cottage
- Ranch Property
- Frame Construction
- Composition Roof
- Wood Siding
- Block And Beam Construction
- Lead Paint Disclosure
Interior Spaces
- 2,096 Sq Ft Home
- 1-Story Property
- Cathedral Ceiling
- Ceiling Fan
- 2 Fireplaces
- Wood Burning Fireplace
- Insulated Windows
- French Doors
- Combination Kitchen and Dining Room
- Bonus Room
- Fire and Smoke Detector
Kitchen
- Self-Cleaning Oven
- Electric Cooktop
- Built-In Microwave
- Dishwasher
- Granite Countertops
Flooring
- Wood
- Tile
- Vinyl
Bedrooms and Bathrooms
- 3 Main Level Bedrooms
- In-Law or Guest Suite
Laundry
- Laundry Room
- Laundry on main level
- Washer and Electric Dryer Hookup
Parking
- 1 Attached Carport Space
- Parking Available
- Gravel Driveway
- Additional Parking
Schools
- Pi Beta Phi Elementary School
- Gatlinburg-Pittman Junior High
- Gatlinburgpittman High School
Utilities
- Electric Water Heater
- Septic Tank
- Internet Available
Listing and Financial Details
- Tax Lot Po1/D
- Assessor Parcel Number 110D A 001.00
Community Details
Overview
- No Home Owners Association
- Scenic Acres Subdivision
Recreation
- Deck
- Shed
- Outbuilding
- Rain Gutters
Map
Home Values in the Area
Average Home Value in this Area
Tax History
| Year | Tax Paid | Tax Assessment Tax Assessment Total Assessment is a certain percentage of the fair market value that is determined by local assessors to be the total taxable value of land and additions on the property. | Land | Improvement |
|---|---|---|---|---|
| 2025 | $868 | $58,625 | $14,200 | $44,425 |
| 2024 | $868 | $58,625 | $14,200 | $44,425 |
| 2023 | $868 | $58,625 | $0 | $0 |
| 2022 | $868 | $58,625 | $14,200 | $44,425 |
| 2021 | $868 | $58,625 | $14,200 | $44,425 |
| 2020 | $663 | $58,625 | $14,200 | $44,425 |
| 2019 | $663 | $35,650 | $14,200 | $21,450 |
| 2018 | $663 | $35,650 | $14,200 | $21,450 |
| 2017 | $663 | $35,650 | $14,200 | $21,450 |
| 2016 | $663 | $35,650 | $14,200 | $21,450 |
| 2015 | -- | $37,075 | $0 | $0 |
| 2014 | $604 | $37,060 | $0 | $0 |
Property History
| Date | Event | Price | List to Sale | Price per Sq Ft |
|---|---|---|---|---|
| 11/17/2025 11/17/25 | For Sale | $399,500 | -- | $191 / Sq Ft |
Purchase History
| Date | Type | Sale Price | Title Company |
|---|---|---|---|
| Interfamily Deed Transfer | -- | None Available | |
| Deed | $106,000 | -- |
Source: Great Smoky Mountains Association of REALTORS®
MLS Number: 309157
APN: 110D-A-001.00
- 4438 E Scenic Dr
- 134 Wildwood Way
- 4527 E Scenic Dr
- 4533 E Scenic Dr
- 0 Branam Hollow Rd Unit 1300795
- 0 Branam Hollow Rd Unit 306453
- 4229 East Pkwy
- 4229 E Parkway
- 78 East Pkwy
- 174 The Way
- 4229 East Parkway Unit Lot 34
- 4143 Fontaine Way
- 4142 Fontaine Way
- Lot 10 Black Gum Rd
- 560 Thissa Way
- Lot 10 Black Gum Gap Rd
- 0 Black Gum Gap Rd Unit 1297542
- 4750 Townsend Dr
- 0 Black Gum Rd Unit 1254672
- 415 Matterhorn Dr
- 4164 Old Webb Creek Rd
- 3710 Weber Rd Unit ID1266309P
- 3625 E Pkwy
- 5349 East Pkwy
- 4949 Ledford Rd Unit ID1051743P
- 4945 Ledford Rd Unit ID1051753P
- 152 Baxter Rd Unit ID1221043P
- 152 Baxter Rd Unit ID1224114P
- 5151 Riversong Way Unit ID1051751P
- 4557 Hooper Hwy Unit ID1051752P
- 264 Sonshine Ridge Rd Unit ID1051674P
- 3632 Pittman Center Rd Unit ID1266204P
- 4355 Wilhite Rd Unit 2
- 4355 Wilhite Rd Unit 1
- 4355 Wilhite Rd Unit 3
- 1320 Old Hag Hollow Way
- 3933 Dollys Dr Unit 56B
- 275 Sub Rd
- 221 Woodland Rd
- 928 Ditney Way Unit ID1339221P
