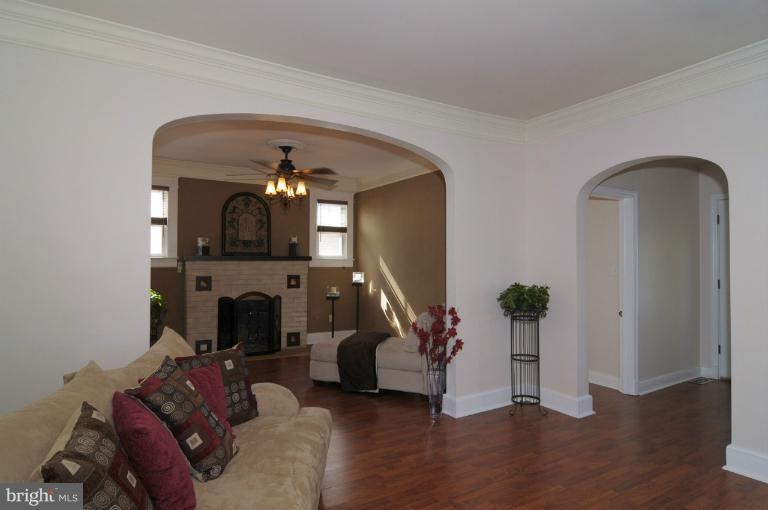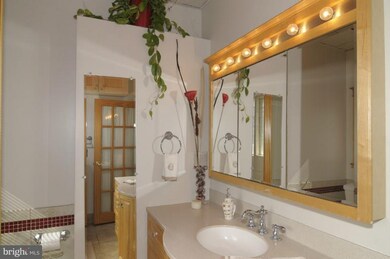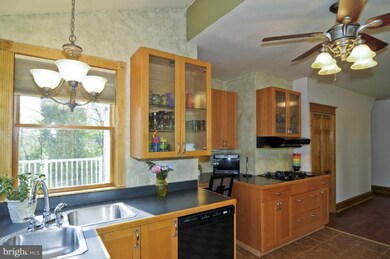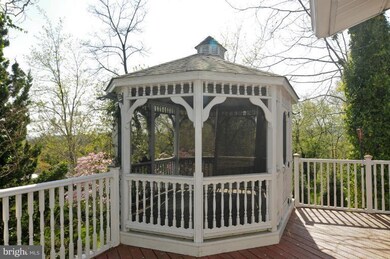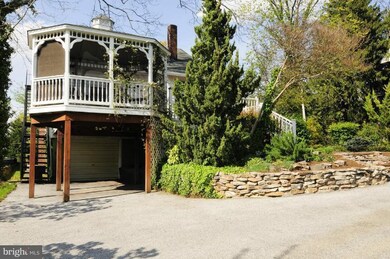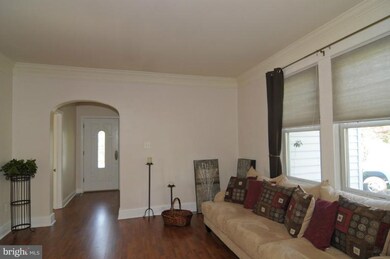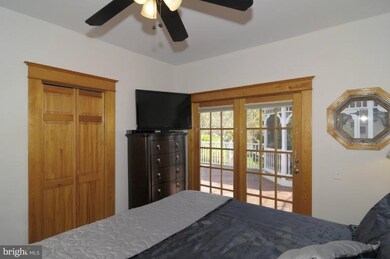
4413 Maple Ave Halethorpe, MD 21227
Highlights
- Gourmet Kitchen
- Deck
- Wood Flooring
- Cape Cod Architecture
- Traditional Floor Plan
- Space For Rooms
About This Home
As of November 2021Beautifully renovated throughout featuring rich Cherry laminate floors; sleek Kitchen w/glass front cabinetry & custom ceramic floor; expansive DR w/triple windows & FR w/brick profile gas FP. MBD w/prvt walk-out to deck; stunning FBA w/jetted tub & Corian vanity. 26x24 attic w/prvt stairs & rough-ins offers possible apartment. Corner home-site; landscaped; deck & screened-in gazebo, a must see.
Home Details
Home Type
- Single Family
Est. Annual Taxes
- $3,015
Year Built
- Built in 1925
Lot Details
- 6,250 Sq Ft Lot
- Landscaped
- Extensive Hardscape
- Corner Lot
- The property's topography is level
- Property is in very good condition
Parking
- 1 Car Attached Garage
- Rear-Facing Garage
- Off-Street Parking
Home Design
- Cape Cod Architecture
- Vinyl Siding
Interior Spaces
- Property has 3 Levels
- Traditional Floor Plan
- Crown Molding
- Wainscoting
- Ceiling height of 9 feet or more
- Ceiling Fan
- Screen For Fireplace
- Fireplace Mantel
- Gas Fireplace
- Double Pane Windows
- Vinyl Clad Windows
- Insulated Windows
- Window Treatments
- Window Screens
- Atrium Doors
- Insulated Doors
- Six Panel Doors
- Entrance Foyer
- Family Room
- Living Room
- Dining Room
- Storage Room
- Wood Flooring
- Garden Views
- Storm Doors
- Attic
Kitchen
- Gourmet Kitchen
- Built-In Self-Cleaning Oven
- Gas Oven or Range
- Range Hood
- Microwave
- Extra Refrigerator or Freezer
- Ice Maker
- Dishwasher
- Disposal
Bedrooms and Bathrooms
- 3 Main Level Bedrooms
- En-Suite Primary Bedroom
- 1 Full Bathroom
- Whirlpool Bathtub
Laundry
- Laundry Room
- Dryer
- Washer
Unfinished Basement
- Walk-Out Basement
- Basement Fills Entire Space Under The House
- Rear Basement Entry
- Space For Rooms
- Basement Windows
Eco-Friendly Details
- Energy-Efficient Appliances
Outdoor Features
- Deck
- Patio
- Gazebo
- Porch
Utilities
- Forced Air Heating and Cooling System
- Programmable Thermostat
- Natural Gas Water Heater
Community Details
- No Home Owners Association
- Halethorpe Subdivision
Listing and Financial Details
- Tax Lot 149
- Assessor Parcel Number 04131304750050
Ownership History
Purchase Details
Home Financials for this Owner
Home Financials are based on the most recent Mortgage that was taken out on this home.Purchase Details
Similar Homes in the area
Home Values in the Area
Average Home Value in this Area
Purchase History
| Date | Type | Sale Price | Title Company |
|---|---|---|---|
| Deed | $235,000 | Advanced Title & Settlements | |
| Deed | $100,000 | -- |
Mortgage History
| Date | Status | Loan Amount | Loan Type |
|---|---|---|---|
| Open | $188,000 | New Conventional | |
| Previous Owner | $120,000 | Credit Line Revolving | |
| Previous Owner | $60,000 | Credit Line Revolving |
Property History
| Date | Event | Price | Change | Sq Ft Price |
|---|---|---|---|---|
| 11/30/2021 11/30/21 | Sold | $385,000 | 0.0% | $163 / Sq Ft |
| 11/20/2021 11/20/21 | Pending | -- | -- | -- |
| 11/20/2021 11/20/21 | Price Changed | $385,000 | +5.5% | $163 / Sq Ft |
| 11/16/2021 11/16/21 | Price Changed | $365,000 | 0.0% | $155 / Sq Ft |
| 11/16/2021 11/16/21 | For Sale | $365,000 | -5.2% | $155 / Sq Ft |
| 11/04/2021 11/04/21 | Price Changed | $385,000 | +1.3% | $163 / Sq Ft |
| 10/31/2021 10/31/21 | Price Changed | $380,000 | +4.1% | $161 / Sq Ft |
| 10/31/2021 10/31/21 | Pending | -- | -- | -- |
| 10/28/2021 10/28/21 | For Sale | $365,000 | +55.3% | $155 / Sq Ft |
| 06/14/2012 06/14/12 | Sold | $235,000 | -6.0% | $133 / Sq Ft |
| 05/04/2012 05/04/12 | Pending | -- | -- | -- |
| 04/12/2012 04/12/12 | For Sale | $249,900 | -- | $142 / Sq Ft |
Tax History Compared to Growth
Tax History
| Year | Tax Paid | Tax Assessment Tax Assessment Total Assessment is a certain percentage of the fair market value that is determined by local assessors to be the total taxable value of land and additions on the property. | Land | Improvement |
|---|---|---|---|---|
| 2025 | $4,515 | $331,433 | -- | -- |
| 2024 | $4,515 | $304,700 | $67,700 | $237,000 |
| 2023 | $2,135 | $293,533 | $0 | $0 |
| 2022 | $4,173 | $282,367 | $0 | $0 |
| 2021 | $3,605 | $271,200 | $67,700 | $203,500 |
| 2020 | $3,260 | $269,000 | $0 | $0 |
| 2019 | $3,234 | $266,800 | $0 | $0 |
| 2018 | $3,481 | $264,600 | $67,700 | $196,900 |
| 2017 | $3,157 | $246,667 | $0 | $0 |
| 2016 | $2,107 | $228,733 | $0 | $0 |
| 2015 | $2,107 | $210,800 | $0 | $0 |
| 2014 | $2,107 | $209,933 | $0 | $0 |
Agents Affiliated with this Home
-

Seller's Agent in 2021
Ronald Howard
RE/MAX
(443) 573-9200
3 in this area
440 Total Sales
-

Seller Co-Listing Agent in 2021
John Stockton
RE/MAX
(410) 660-0013
2 in this area
188 Total Sales
-
C
Buyer's Agent in 2021
Carlos Robinson
Samson Properties
(301) 802-0753
1 in this area
55 Total Sales
-

Seller's Agent in 2012
Creig Northrop
Creig Northrop Team of Long & Foster
(410) 884-8354
2 in this area
558 Total Sales
-

Seller Co-Listing Agent in 2012
Stefan Holtz
Creig Northrop Team of Long & Foster
(410) 997-9099
3 in this area
128 Total Sales
-

Buyer's Agent in 2012
Peter Dimitriades
Monument Sotheby's International Realty
(443) 226-0651
1 in this area
88 Total Sales
Map
Source: Bright MLS
MLS Number: 1003938286
APN: 13-1304750050
- 4511 Rehbaum Ave
- 4606 Ridge Ave
- 1822 Woodside Ave
- 4315 Washington Blvd
- 0 Belarre Ave
- 0 Hannah Ave
- 4616 Magnolia Ave
- 4624 Magnolia Ave
- 1942 Catanna Ave
- 5509 Willys Ave
- 1204 Oakland Ct
- 1326 Birch Ave
- 5218 Arbutus Ave
- 1216 Francis Ave
- 1326 Stevens Ave
- 1152 Elm Rd
- 5488 Oakland Rd
- 5305 Highview Rd
- 1083 Elm Rd
- 1075 Elm Rd
