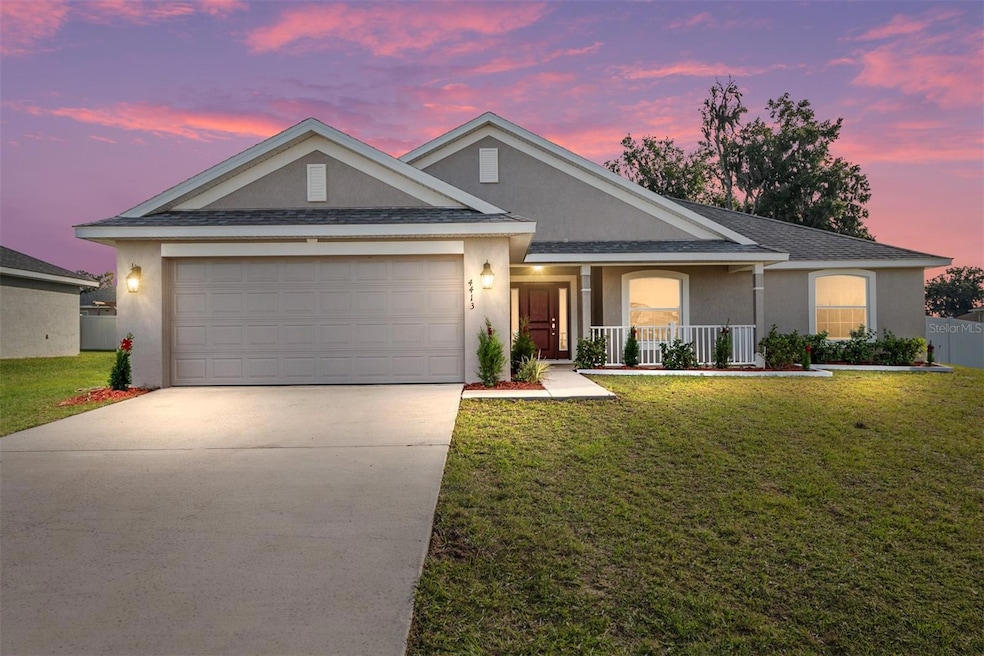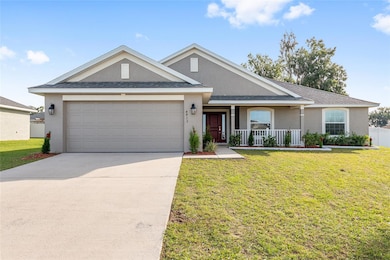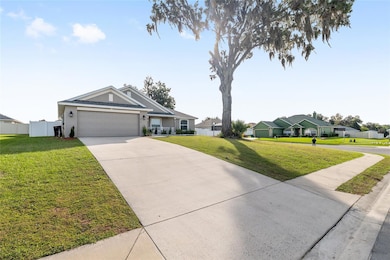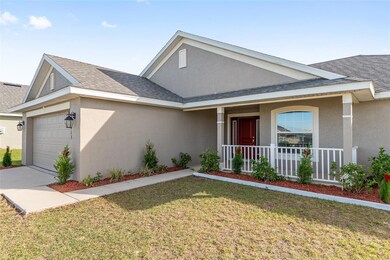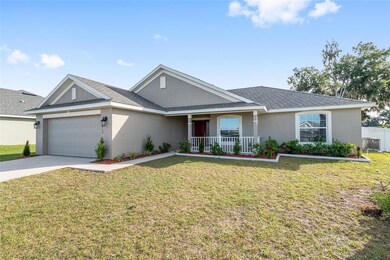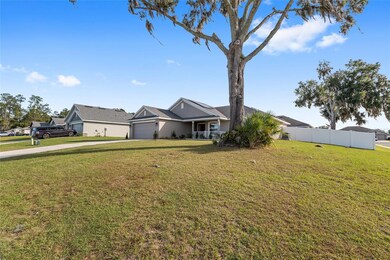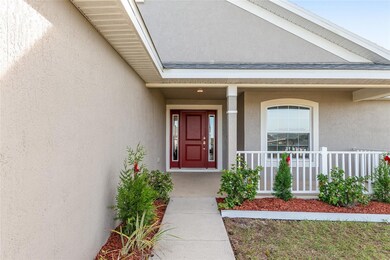4413 NW 1st Ct Ocala, FL 34475
Northeast Ocala NeighborhoodEstimated payment $2,139/month
Highlights
- Solar Power System
- Cathedral Ceiling
- Front Porch
- Open Floorplan
- Corner Lot
- 2 Car Attached Garage
About This Home
PRICE IMPROVEMENT + $5,000 SELLER CREDIT! Beautiful 4 Bedroom, 2 Bathroom Home on a Large Corner Lot – Solar Powered & Stylishly Upgraded! Now offered at a newly improved price plus $5,000 toward buyer’s closing costs, this move-in ready gem delivers exceptional value with modern upgrades, energy-efficient features, and stunning design touches throughout. Situated on a spacious corner lot with a low HOA, this home blends comfort, style, and convenience. Step inside to luxury vinyl flooring flowing seamlessly through the main living areas, leading to a cozy yet impressive stone-wall electric fireplace—a true focal point for gatherings and relaxing evenings. The upgraded kitchen shines with brand-new Frigidaire stainless steel appliances, perfect for everyday living and entertaining. Enjoy long-term savings with Freedom Solar Panels, offering energy efficiency and reduced utility costs. With 4 spacious bedrooms and 2 updated bathrooms, the flexible layout is ideal for families, guests, or a dedicated home office. ? Motivated seller, incredible value, and closing cost assistance available—schedule your private showing today!
Listing Agent
FIRE LINE REALTY Brokerage Phone: 305-546-8932 License #3412215 Listed on: 11/16/2025
Home Details
Home Type
- Single Family
Est. Annual Taxes
- $3,565
Year Built
- Built in 2021
Lot Details
- 0.26 Acre Lot
- Lot Dimensions are 98x115
- Northwest Facing Home
- Corner Lot
- Irrigation Equipment
- Property is zoned PUD
HOA Fees
- $96 Monthly HOA Fees
Parking
- 2 Car Attached Garage
Home Design
- Slab Foundation
- Shingle Roof
- Block Exterior
- Stucco
Interior Spaces
- 1,763 Sq Ft Home
- 1-Story Property
- Open Floorplan
- Cathedral Ceiling
- Ceiling Fan
- Non-Wood Burning Fireplace
- Decorative Fireplace
- Self Contained Fireplace Unit Or Insert
- Electric Fireplace
- Blinds
- Sliding Doors
- Living Room
Kitchen
- Range
- Microwave
- Dishwasher
- Disposal
Flooring
- Ceramic Tile
- Luxury Vinyl Tile
Bedrooms and Bathrooms
- 4 Bedrooms
- Split Bedroom Floorplan
- Walk-In Closet
- 2 Full Bathrooms
Laundry
- Laundry Room
- Dryer
- Washer
Schools
- Oakcrest Elementary School
- Howard Middle School
- Vanguard High School
Utilities
- Central Heating and Cooling System
- Electric Water Heater
Additional Features
- Solar Power System
- Front Porch
Community Details
- St James Park Subdivision
Listing and Financial Details
- Visit Down Payment Resource Website
- Legal Lot and Block 1 / E
- Assessor Parcel Number 15270-005-01
Map
Home Values in the Area
Average Home Value in this Area
Tax History
| Year | Tax Paid | Tax Assessment Tax Assessment Total Assessment is a certain percentage of the fair market value that is determined by local assessors to be the total taxable value of land and additions on the property. | Land | Improvement |
|---|---|---|---|---|
| 2025 | $3,827 | $255,943 | -- | -- |
| 2024 | $3,565 | $248,730 | -- | -- |
| 2023 | $3,477 | $241,485 | $0 | $0 |
| 2022 | $3,383 | $234,451 | $21,000 | $213,451 |
| 2021 | $518 | $18,500 | $18,500 | $0 |
| 2020 | $313 | $18,000 | $18,000 | $0 |
| 2019 | $374 | $21,500 | $21,500 | $0 |
| 2018 | $293 | $21,500 | $21,500 | $0 |
| 2017 | $217 | $12,500 | $12,500 | $0 |
| 2016 | $219 | $12,500 | $0 | $0 |
| 2015 | $256 | $14,500 | $0 | $0 |
| 2014 | $244 | $14,500 | $0 | $0 |
Property History
| Date | Event | Price | List to Sale | Price per Sq Ft | Prior Sale |
|---|---|---|---|---|---|
| 02/06/2026 02/06/26 | Price Changed | $339,900 | -2.9% | $193 / Sq Ft | |
| 11/16/2025 11/16/25 | For Sale | $349,900 | +20.1% | $198 / Sq Ft | |
| 10/28/2021 10/28/21 | Sold | $291,350 | 0.0% | $166 / Sq Ft | View Prior Sale |
| 09/11/2021 09/11/21 | Pending | -- | -- | -- | |
| 08/26/2021 08/26/21 | Price Changed | $291,350 | -0.4% | $166 / Sq Ft | |
| 08/24/2021 08/24/21 | Price Changed | $292,650 | +1.7% | $167 / Sq Ft | |
| 07/07/2021 07/07/21 | Price Changed | $287,650 | +1.8% | $164 / Sq Ft | |
| 06/09/2021 06/09/21 | Price Changed | $282,650 | +1.8% | $161 / Sq Ft | |
| 05/31/2021 05/31/21 | For Sale | $277,750 | -- | $158 / Sq Ft |
Purchase History
| Date | Type | Sale Price | Title Company |
|---|---|---|---|
| Special Warranty Deed | $216,400 | None Listed On Document | |
| Certificate Of Transfer | $175,100 | -- | |
| Certificate Of Transfer | $175,100 | -- | |
| Special Warranty Deed | $291,400 | Paramount Title | |
| Warranty Deed | $202,000 | None Available | |
| Warranty Deed | -- | Attorney | |
| Corporate Deed | $60,000 | 1St Quality Title Llc |
Mortgage History
| Date | Status | Loan Amount | Loan Type |
|---|---|---|---|
| Previous Owner | $284,747 | FHA | |
| Previous Owner | $255,250 | Construction |
Source: Stellar MLS
MLS Number: OM713616
APN: 15270-005-01
- 4295 NW 1st Ct
- 136 NW 44th St
- 4475 NW 1st Terrace
- 78 NW 45th Loop
- 4497 NW 1st Terrace
- 186 NW 44th St
- 67 NW 45th Loop
- 55 NW 45th Loop
- 0 NW 2nd Ave
- 101 NW 42nd Place
- 4450 NE 2nd Ct
- 4427 NW 2nd Ct
- 4325 NE 3rd Ct
- 4560 NW 5th Ct
- 4300 NW 4th Cir
- 4180 NE 5th Terrace
- 4091 NE 4th Terrace
- 5028 W Anthony Rd
- 4555 NW 6th Cir
- 810 NE 44th St
- 3415 W Anthony Rd Unit 706
- 1417 NE 38th St
- 2000 NW 43rd St Unit 1
- 706 NE 27th St
- 1419 NE 25th Place
- 2330 NE 41st St
- 2065 NE 59th St
- 3409 NE 22nd Ct
- 4380 NE 25th Ave
- 2234 NW 65th Place
- 2606 NE 22nd Ave
- 2719 NE 22nd Ct
- 1713 NE 70th St
- 1711 NE 70th St
- 2150 NW 21st Ave
- 1632 NE 71st St
- 2912 NE 25th Ct
- 1640 NE 71st Place
- 1700 NE 71st Place
- 1408 NE 15th Place
Ask me questions while you tour the home.
