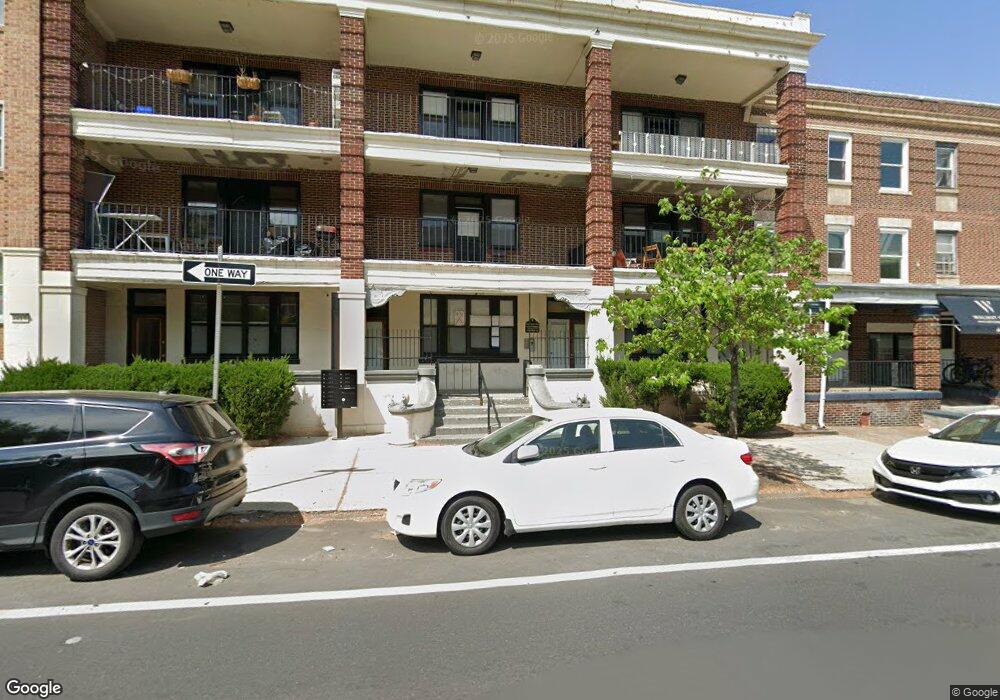4413 Walnut St Unit 2R Philadelphia, PA 19104
Spruce Hill Neighborhood
1
Bed
1
Bath
1,045
Sq Ft
7,405
Sq Ft Lot
About This Home
This home is located at 4413 Walnut St Unit 2R, Philadelphia, PA 19104. 4413 Walnut St Unit 2R is a home located in Philadelphia County with nearby schools including Penn Alexander School, West Philadelphia High School, and KIPP Philadelphia Octavius Catto CS.
Create a Home Valuation Report for This Property
The Home Valuation Report is an in-depth analysis detailing your home's value as well as a comparison with similar homes in the area
Home Values in the Area
Average Home Value in this Area
Tax History Compared to Growth
Map
Nearby Homes
- 211 S 45th St
- 236 Buckingham Place
- 218 S 45th St
- 233 S 45th St
- 230 S 45th St
- 4530 Sansom St
- 46 S 44th St
- 4525 Sansom St
- 236 S 45th St
- 238 S 45th St
- 4542 Sansom St
- 5 S 44th St
- 17 S 45th St
- 124 S 46th St
- 122 S 46th St
- 120 S 46th St
- 118 S 46th St
- 251 S 46th St
- 4217 Chestnut St Unit 502
- 4217 Chestnut St Unit 206
- 4413 Walnut St Unit 3R
- 4413 Walnut St Unit 2F
- 4415 Walnut St Unit 3
- 4415 Walnut St Unit 1F
- 4415 Walnut St Unit 1REAR
- 4415 Walnut St Unit 3F
- 4415 Walnut St Unit 1R
- 4415 Walnut St Unit 2F
- 4417 Walnut St Unit 3
- 4413-17 Walnut St
- 4421 Walnut St Unit 2
- 4419-4429 Walnut St
- 4411 Walnut St Unit 3D
- 4419 29 Walnut St Unit 4427-3
- 4419 29 Walnut St Unit 4421-3
- 4419 29 Walnut St Unit 4421-1
- 4419 29 Walnut St Unit 4429-1
- 4419 29 Walnut St Unit 4421-2
- 4419 29 Walnut St Unit 4419-3
- 4419 29 Walnut St Unit 4419-1
