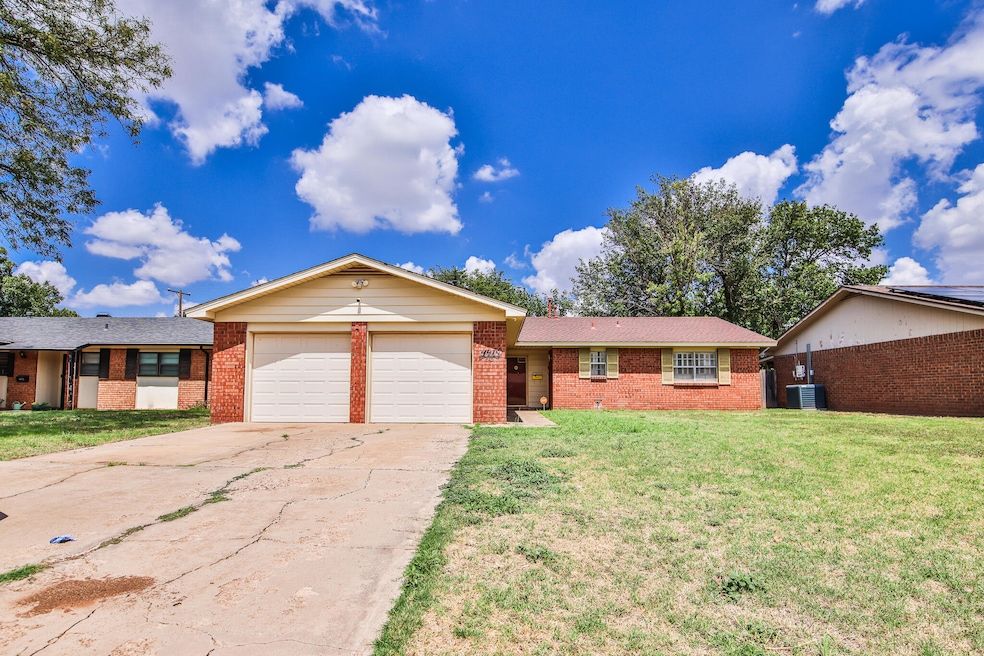
4414 54th St Lubbock, TX 79414
Estimated payment $1,050/month
Highlights
- Very Popular Property
- 1 Fireplace
- No HOA
- Traditional Architecture
- Granite Countertops
- Fenced Yard
About This Home
** Cozy 3 Bed, 2 Bath Home with a Big Backyard - Perfect for Relaxing or Entertaining!**
Seeking a home with ample space to spread out and enjoy? This charming 3-bedroom, 2-bathroom spot has everything you need — including a **huge backyard** that's just waiting for BBQs, pets, or your next gardening project.
**Here's what you'll love:**
* 3 comfy bedrooms with good closet space
* 2 full bathrooms - no more morning bathroom battles!
* Bright, open living and dining area that feels super welcoming
* Kitchen with plenty of storage and counter space for cooking (or takeout nights!)
* Big backyard with tons of potential - set up a firepit, swing set, or even start a veggie garden
* Garage + driveway parking
* Laundry area with extra storage
Located in a quiet, friendly neighborhood close to parks, schools, and local shops - it's a great place to settle in and make your own.
Home Details
Home Type
- Single Family
Est. Annual Taxes
- $1,244
Year Built
- Built in 1970 | Remodeled
Lot Details
- 8,451 Sq Ft Lot
- Fenced Yard
Parking
- 2 Car Attached Garage
- Garage Door Opener
- Driveway
Home Design
- Traditional Architecture
- Brick Exterior Construction
- Slab Foundation
- Composition Roof
Interior Spaces
- 1,490 Sq Ft Home
- 1-Story Property
- 1 Fireplace
- Carbon Monoxide Detectors
Kitchen
- Oven
- Dishwasher
- Granite Countertops
- Disposal
Bedrooms and Bathrooms
- 3 Bedrooms
- 2 Full Bathrooms
Laundry
- Laundry Room
- Washer and Dryer
Outdoor Features
- Porch
Utilities
- Central Heating and Cooling System
- Heating System Uses Natural Gas
Community Details
- No Home Owners Association
Map
Home Values in the Area
Average Home Value in this Area
Tax History
| Year | Tax Paid | Tax Assessment Tax Assessment Total Assessment is a certain percentage of the fair market value that is determined by local assessors to be the total taxable value of land and additions on the property. | Land | Improvement |
|---|---|---|---|---|
| 2024 | $1,244 | $173,354 | $13,000 | $160,354 |
| 2023 | $3,026 | $162,798 | $13,000 | $149,798 |
| 2022 | $2,996 | $147,998 | $13,000 | $150,456 |
| 2021 | $2,881 | $134,544 | $13,000 | $130,831 |
| 2020 | $2,660 | $122,313 | $13,000 | $109,313 |
| 2019 | $2,630 | $117,148 | $13,000 | $104,148 |
| 2018 | $2,450 | $108,980 | $13,000 | $95,980 |
| 2017 | $2,230 | $99,073 | $13,000 | $86,073 |
| 2016 | $2,114 | $93,908 | $13,000 | $80,908 |
| 2015 | $1,918 | $94,609 | $8,450 | $86,159 |
| 2014 | $1,918 | $94,609 | $8,450 | $86,159 |
Property History
| Date | Event | Price | Change | Sq Ft Price |
|---|---|---|---|---|
| 09/03/2025 09/03/25 | For Sale | $175,000 | -- | $117 / Sq Ft |
Purchase History
| Date | Type | Sale Price | Title Company |
|---|---|---|---|
| Vendors Lien | -- | Stewart Title | |
| Deed | -- | -- | |
| Deed | -- | -- |
Mortgage History
| Date | Status | Loan Amount | Loan Type |
|---|---|---|---|
| Open | $417,000 | Unknown | |
| Closed | $69,550 | Purchase Money Mortgage |
Similar Homes in Lubbock, TX
Source: Lubbock Association of REALTORS®
MLS Number: 202559818
APN: R122752
- 4317 53rd St
- 4317 53rd St
- 4320 52nd St Unit A
- 4320 52nd St Unit B
- 4314 52nd St Unit A
- 4602 54th St
- 4308 52nd St Unit B
- 4610 52nd St
- 4616 52nd St
- 4205 52nd St
- 4209 51st St
- 4602 50th St
- 4645 52nd St
- 4642 52nd St
- 4804 53rd St
- 4506 61st St
- 4622-4630 55th St
- 3819 51st St Unit A
- 4811 52nd St
- 3813 51st St Unit A






