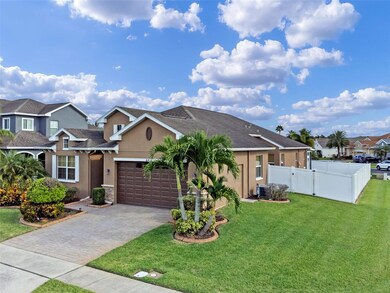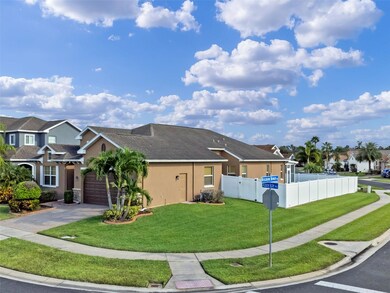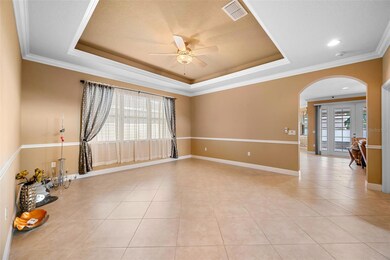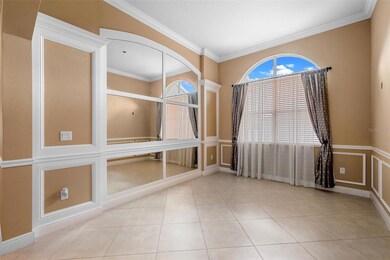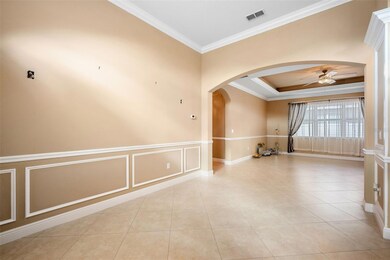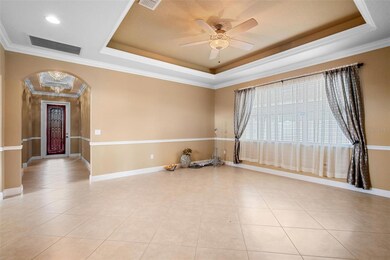4414 Azure Isle Way Kissimmee, FL 34744
Estimated payment $3,328/month
Highlights
- Open Floorplan
- High Ceiling
- Solid Surface Countertops
- Engineered Wood Flooring
- Great Room
- 2 Car Attached Garage
About This Home
Absolutely gorgeous Florida beauty. This residence is extremely well kept. Pride of ownership oozes throughout the entire property. This lovely home is located in the gated Northpoint community. Northpoint is a quiet neighborhood situated close to major highways, Disney, Universal Studios and other major attractions and entertainment. Orlando international airport, Lake Nona Medical city and shopping are just minutes away. The home is equipped with 4 spacious bedrooms, 2 and a half baths, granite countertops, wood and ceramic tiled floors, 2-car garage and beautifully complimented with an awesome entertainment area with an outdoor bar. This residence is ideal for vacations and entertainment. It comes with all appliances and window dressings. Priced for a quick sale!
Listing Agent
FOLIO REALTY LLC Brokerage Phone: 407-352-4020 License #698735 Listed on: 09/17/2025

Home Details
Home Type
- Single Family
Est. Annual Taxes
- $5,430
Year Built
- Built in 2013
Lot Details
- 9,583 Sq Ft Lot
- East Facing Home
- Property is zoned R1
HOA Fees
- $108 Monthly HOA Fees
Parking
- 2 Car Attached Garage
Home Design
- Slab Foundation
- Shingle Roof
- Block Exterior
- Stucco
Interior Spaces
- 2,251 Sq Ft Home
- Open Floorplan
- Dry Bar
- Crown Molding
- High Ceiling
- Ceiling Fan
- French Doors
- Great Room
- Family Room
- Dining Room
Kitchen
- Eat-In Kitchen
- Range
- Microwave
- Dishwasher
- Solid Surface Countertops
- Solid Wood Cabinet
- Disposal
Flooring
- Engineered Wood
- Ceramic Tile
Bedrooms and Bathrooms
- 4 Bedrooms
Laundry
- Laundry in unit
- Dryer
- Washer
Utilities
- Central Heating and Cooling System
- Electric Water Heater
- High Speed Internet
- Cable TV Available
Community Details
- Pam Insignares Association, Phone Number (407) 846-6323
- Visit Association Website
- North Point Ph 1B Subdivision
Listing and Financial Details
- Visit Down Payment Resource Website
- Legal Lot and Block 78 / 1
- Assessor Parcel Number 12-25-30-4428-0001-0780
Map
Home Values in the Area
Average Home Value in this Area
Tax History
| Year | Tax Paid | Tax Assessment Tax Assessment Total Assessment is a certain percentage of the fair market value that is determined by local assessors to be the total taxable value of land and additions on the property. | Land | Improvement |
|---|---|---|---|---|
| 2024 | $5,199 | $375,700 | $80,000 | $295,700 |
| 2023 | $5,199 | $299,959 | $0 | $0 |
| 2022 | $4,632 | $317,100 | $70,000 | $247,100 |
| 2021 | $4,130 | $247,900 | $45,200 | $202,700 |
| 2020 | $4,061 | $243,100 | $45,200 | $197,900 |
| 2019 | $4,033 | $238,500 | $45,200 | $193,300 |
| 2018 | $3,886 | $230,900 | $45,200 | $185,700 |
| 2017 | $3,988 | $232,300 | $44,100 | $188,200 |
| 2016 | $3,870 | $222,500 | $36,800 | $185,700 |
| 2015 | $3,751 | $209,900 | $34,600 | $175,300 |
| 2014 | $3,481 | $194,000 | $35,200 | $158,800 |
Property History
| Date | Event | Price | List to Sale | Price per Sq Ft |
|---|---|---|---|---|
| 09/17/2025 09/17/25 | For Sale | $524,900 | -- | $233 / Sq Ft |
Source: Stellar MLS
MLS Number: O6344867
APN: 12-25-30-4428-0001-0780
- 4456 Indigo Sky Ln
- 4436 Azure Isle Way
- 2845 Sail Breeze Way
- 2812 Autumn Breeze Way
- 2823 Sail Breeze Way
- 4306 Biscayne Cove Ct
- 2877 Spring Breeze Way
- 2793 Autumn Breeze Way
- 3014 Slough Creek Dr
- 2936 Slough Creek Dr
- 3061 Tindall Acres Rd
- 2937 Slough Creek Dr
- 0 High Plains Ln
- 4345 Boggy Creek Rd
- 4151 Boggy Creek Rd
- 4147 Boggy Creek Rd
- 4349 Boggy Creek Rd
- 4424 Morris Dr
- 3166 Armstrong Spring Dr
- 4121 Boggy Creek Rd
- 4538 Small Creek Rd
- 3212 Surfbird St
- 4389 Small Creek Rd
- 4429 Small Creek Rd
- 4433 Small Creek Rd
- 3263 Grouse Ave
- 3004 Julip Dr
- 3029 Julip Dr Unit 1
- 4939 Parkview Dr
- 10100 Ballast Dr
- 10159 Hasselmann Alley
- 10060 Dulbecco St
- 3089 Dasha Palm Dr
- 10657 Marconi Ave
- 18441 Mowry Ct
- 3108 Dasha Palm Dr
- 10185 Pearson Ave
- 18730 Planetree St
- 18722 Planetree St
- 9928 Rodbell St

