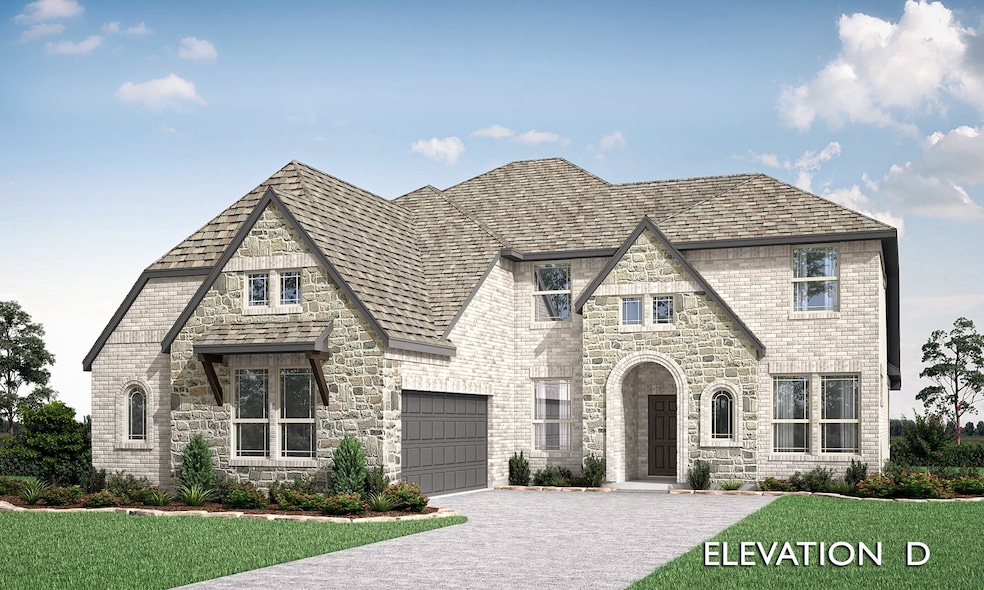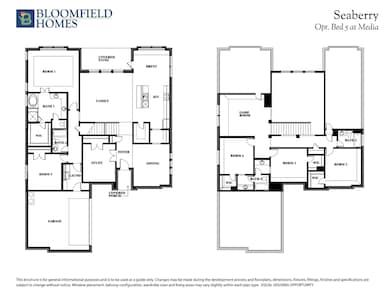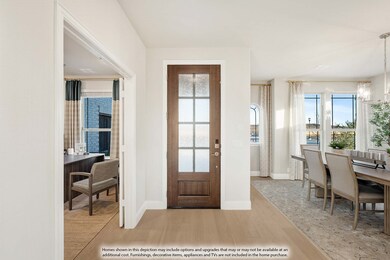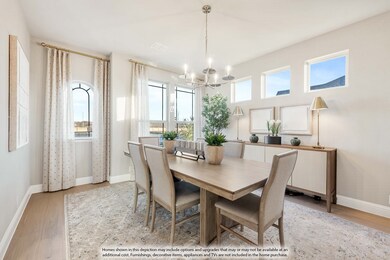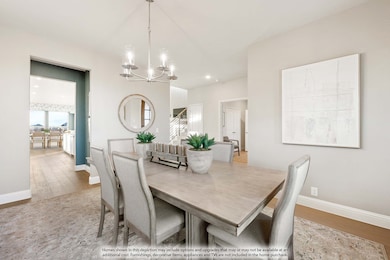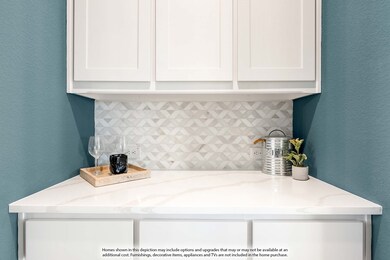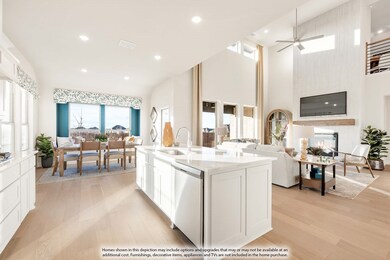
4414 Biscayne Dr Midlothian, TX 76065
Estimated payment $4,298/month
Highlights
- New Construction
- Open Floorplan
- Traditional Architecture
- Larue Miller Elementary School Rated A-
- Vaulted Ceiling
- Granite Countertops
About This Home
NEW! NEVER LIVED IN & Ready to Move-In September 2025! Bloomfield's Seaberry floor plan is a stunning two-story home on an interior lot, offering 5 spacious bedrooms and 4 baths. The open foyer welcomes you with an elegant Formal Dining area and a private Study enclosed by glass-paneled dual doors, while 8' interior doors throughout the first floor and upgraded Level 3 flooring elevate the home’s style and scale. A Butler’s Pantry provides seamless access to the Deluxe Kitchen, where you'll find upgraded Quartz countertops, all-electric stainless steel appliances including a Double Oven, under-cabinet lighting, upper cabinetry in the laundry, and a large island framed by chic pendant lights—all flowing effortlessly into the expansive Family Room. Here, soaring 18’ ceilings and picture windows highlight a dramatic Stone-to-Ceiling Fireplace with a cedar mantel, anchoring the space with warmth and grandeur. Durable Laminate Wood floors extend through the downstairs common areas, enhancing both beauty and function. The Primary Suite offers a serene retreat with upgraded Quartz surfaces in the bath, a soaking tub, separate shower, and a spacious L-shaped vanity. Upstairs, a large Game Room ensures plenty of space for relaxation or play. Outside, enjoy a covered patio and a fully bricked front porch that enhances the home’s stately brick and stone façade, complete with cedar garage doors, blinds throughout, and an 8' custom front door. With stone-edged landscaping and a 2-car swing garage, this home beautifully blends elegance and comfort—call or visit today!
Listing Agent
Visions Realty & Investments Brokerage Phone: 817-288-5510 License #0470768 Listed on: 05/06/2025
Home Details
Home Type
- Single Family
Year Built
- Built in 2025 | New Construction
Lot Details
- 9,028 Sq Ft Lot
- Lot Dimensions are 74x122
- Wood Fence
- Landscaped
- Interior Lot
- Sprinkler System
- Few Trees
- Private Yard
- Back Yard
HOA Fees
- $48 Monthly HOA Fees
Parking
- 2 Car Direct Access Garage
- Enclosed Parking
- Side Facing Garage
- Garage Door Opener
- Driveway
Home Design
- Traditional Architecture
- Brick Exterior Construction
- Slab Foundation
- Composition Roof
Interior Spaces
- 3,485 Sq Ft Home
- 2-Story Property
- Open Floorplan
- Built-In Features
- Vaulted Ceiling
- Ceiling Fan
- Wood Burning Fireplace
- Window Treatments
- Family Room with Fireplace
- Washer and Electric Dryer Hookup
Kitchen
- Eat-In Kitchen
- <<doubleOvenToken>>
- Electric Oven
- Electric Cooktop
- <<microwave>>
- Dishwasher
- Kitchen Island
- Granite Countertops
- Disposal
Flooring
- Carpet
- Laminate
- Tile
Bedrooms and Bathrooms
- 5 Bedrooms
- Walk-In Closet
- 4 Full Bathrooms
- Double Vanity
Home Security
- Carbon Monoxide Detectors
- Fire and Smoke Detector
Outdoor Features
- Covered patio or porch
Schools
- Jean Coleman Elementary School
- Midlothian High School
Utilities
- Forced Air Zoned Heating and Cooling System
- Vented Exhaust Fan
- Electric Water Heater
- High Speed Internet
- Cable TV Available
Listing and Financial Details
- Legal Lot and Block 15 / C
- Assessor Parcel Number 293467
Community Details
Overview
- Association fees include management, ground maintenance
- Goodwin & Company Association
- Ridgepoint Subdivision
Recreation
- Community Playground
Map
Home Values in the Area
Average Home Value in this Area
Property History
| Date | Event | Price | Change | Sq Ft Price |
|---|---|---|---|---|
| 05/07/2025 05/07/25 | Price Changed | $649,990 | -1.7% | $187 / Sq Ft |
| 05/06/2025 05/06/25 | For Sale | $661,127 | -- | $190 / Sq Ft |
Similar Homes in Midlothian, TX
Source: North Texas Real Estate Information Systems (NTREIS)
MLS Number: 20927737
- 4410 Biscayne Dr
- 4418 Bel Air Dr
- 4422 Bel Air Dr
- 4213 Biscayne Dr
- 4217 Bel Air Dr
- 4218 Bel Air Dr
- 4601 Nomad Dr
- 837 Rusty Run Dr
- 4605 Nomad Dr
- 805 Monza Dr
- 4622 Bel Air Dr
- 4626 Bel Air Dr
- 806 Monza Dr
- 4630 Bel Air Dr
- 817 Lakewood Ct
- 4809 Nomad Dr
- 4818 Bel Air Dr
- 4813 Nomad Dr
- 4629 Wildflower Way
- 4637 Saddlehorn Dr
- 249 Noble Nest Dr
- 717 Staghorn St
- 2806 Palmerston Dr
- 245 Brookdale Dr
- 2610 Jakes Ct
- 5453 Red Rose Trail
- 1711 Windswept Dr
- 2009 Wild Turkey Dr
- 1610 Ridge Ct
- 1801 Chuckwagon Dr
- 1506 Melanie Trail
- 1402 Stiles Ct
- 999 Walter Stephenson Rd
- 525 George Hopper Rd Unit 210
- 104 George Hopper Rd
- 906 Chaparral Trail
- 1033 Skyview Ct
- 403 S 6th St Unit A
- 400 E Main St
- 4030 Clovis St
